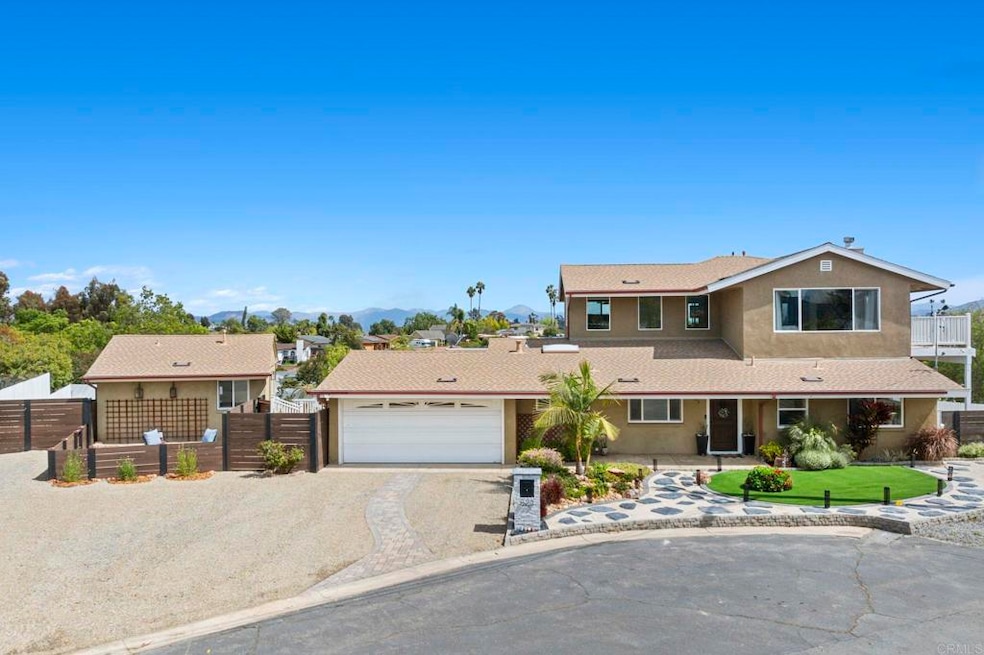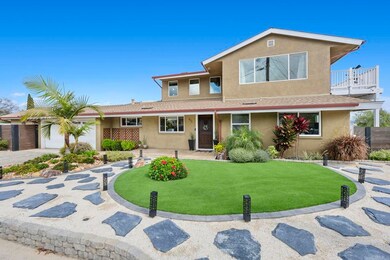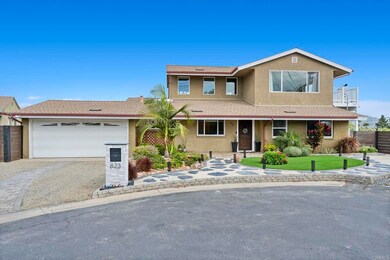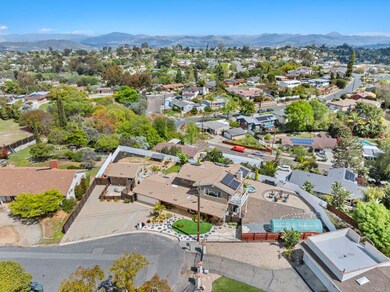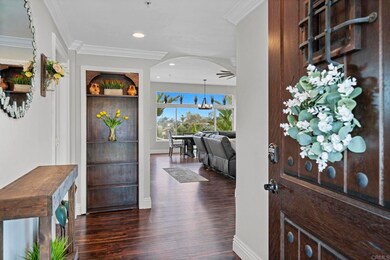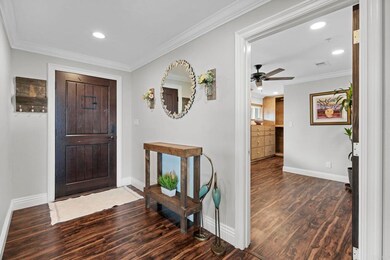
823 Bellaire Ct El Cajon, CA 92020
Fletcher Hills NeighborhoodHighlights
- Greenhouse
- In Ground Pool
- City Lights View
- West Hills High School Rated A
- RV Hookup
- Updated Kitchen
About This Home
As of May 2025Welcome to 823 Bellaire Ct, a spectacular, fully remodeled 5-bedroom, 5-bathroom residence with a brand-new ADU, located in El Cajon’s desirable Fletcher Hills neighborhood. Tucked at the end of a peaceful cul-de-sac, this stunning home and detached ADU sit on an oversized lot, offering luxury, functionality, and versatility. Whether you seek an elevated lifestyle or a multigenerational living experience, this property has it all. Inside, an open and airy floor plan welcomes you with abundant natural light, showcasing breathtaking hill views. Every detail has been thoughtfully designed with premium finishes, high ceilings, designer fixtures, and luxurious flooring, making this home truly move-in ready. At the heart of the home is the chef’s kitchen, a perfect blend of style and function. Featuring top-of-the-line appliances and custom cabinetry, this space is ideal for both everyday living and entertaining. The adjacent dining and living areas flow seamlessly, enhanced by a cozy fireplace and elegant lighting. A first-floor bedroom with an en-suite provides a private space for guests, in-laws, or a home office. Upstairs, the remaining bedrooms are generously sized, each offering stunning views and ample closet space. The primary suite is a true retreat, boasting a spa-like bathroom with a soaking tub, dual vanities, and a walk-in shower, plus a private balcony overlooking serene surroundings. Step outside to your private oasis, where resort-style living awaits. A sparkling pool and spa serve as the centerpiece, surrounded by lush landscaping, multiple seating areas, and a large patio—perfect for gatherings or quiet relaxation under the stars. The expansive lot offers space for gardening, outdoor activities, and potential future expansions. Beyond the brand-new ADU—perfect for guests, rental income, or a home office—this property also includes approved permits and plans for a third dwelling! This 1,200 sq. ft. addition enhances the home’s multigenerational appeal, providing even more flexibility for family or investment opportunities. Located in a quiet, well-established neighborhood, this home balances suburban tranquility with city convenience. Enjoy quick access to top-rated schools, parks, shopping, dining, and major freeways—just a short drive to downtown San Diego, beaches, and all that Southern California has to offer. Schedule your private showing today and experience the best of Fletcher Hills living!
Last Agent to Sell the Property
Coldwell Banker Realty Brokerage Email: PolanskyHomes@gmail.com License #01216300 Listed on: 04/03/2025

Co-Listed By
Coldwell Banker Realty Brokerage Email: PolanskyHomes@gmail.com License #02144419
Home Details
Home Type
- Single Family
Est. Annual Taxes
- $10,565
Year Built
- Built in 1952 | Remodeled
Lot Details
- 0.48 Acre Lot
- Cul-De-Sac
- Wood Fence
- Fence is in excellent condition
- Back and Front Yard
- Density is up to 1 Unit/Acre
- Property is zoned R-1:Single Fam-Res
Parking
- 2 Car Attached Garage
- 5 Open Parking Spaces
- Oversized Parking
- Parking Available
- Guest Parking
- RV Hookup
Property Views
- City Lights
- Mountain
- Hills
Home Design
- Turnkey
- Additions or Alterations
Interior Spaces
- 3,037 Sq Ft Home
- 2-Story Property
- Open Floorplan
- Dual Staircase
- Ceiling Fan
- Recessed Lighting
- Gas Fireplace
- Entryway
- Family Room Off Kitchen
- Living Room with Fireplace
- Den
Kitchen
- Updated Kitchen
- Open to Family Room
- Walk-In Pantry
- Gas Oven or Range
- Six Burner Stove
- Built-In Range
- Range Hood
- Dishwasher
- Quartz Countertops
- Disposal
Bedrooms and Bathrooms
- 5 Bedrooms | 1 Main Level Bedroom
- Remodeled Bathroom
- 5 Full Bathrooms
- Private Water Closet
- Hydromassage or Jetted Bathtub
- Separate Shower
Laundry
- Laundry Room
- Washer and Gas Dryer Hookup
Pool
- In Ground Pool
- In Ground Spa
Outdoor Features
- Balcony
- Deck
- Patio
- Greenhouse
- Rear Porch
Utilities
- Central Air
- Heating Available
Additional Features
- Solar Heating System
- Suburban Location
Community Details
- No Home Owners Association
- Foothills
Listing and Financial Details
- Tax Tract Number 3006
- Assessor Parcel Number 4810512000
- Seller Considering Concessions
Ownership History
Purchase Details
Home Financials for this Owner
Home Financials are based on the most recent Mortgage that was taken out on this home.Purchase Details
Home Financials for this Owner
Home Financials are based on the most recent Mortgage that was taken out on this home.Purchase Details
Purchase Details
Home Financials for this Owner
Home Financials are based on the most recent Mortgage that was taken out on this home.Purchase Details
Home Financials for this Owner
Home Financials are based on the most recent Mortgage that was taken out on this home.Purchase Details
Purchase Details
Similar Homes in El Cajon, CA
Home Values in the Area
Average Home Value in this Area
Purchase History
| Date | Type | Sale Price | Title Company |
|---|---|---|---|
| Grant Deed | $718,500 | First American Title | |
| Grant Deed | $389,000 | None Available | |
| Trustee Deed | $285,500 | None Available | |
| Grant Deed | $479,000 | Southland Title | |
| Grant Deed | $350,000 | Old Republic Title Company | |
| Interfamily Deed Transfer | -- | Old Republic Title Company | |
| Interfamily Deed Transfer | -- | -- |
Mortgage History
| Date | Status | Loan Amount | Loan Type |
|---|---|---|---|
| Open | $500,000 | New Conventional | |
| Closed | $297,000 | New Conventional | |
| Previous Owner | $373,000 | VA | |
| Previous Owner | $388,565 | VA | |
| Previous Owner | $80,000 | Credit Line Revolving | |
| Previous Owner | $480,000 | Negative Amortization | |
| Previous Owner | $19,000 | Unknown | |
| Previous Owner | $368,000 | Unknown | |
| Previous Owner | $280,000 | No Value Available |
Property History
| Date | Event | Price | Change | Sq Ft Price |
|---|---|---|---|---|
| 05/05/2025 05/05/25 | Sold | $1,845,000 | -2.6% | $608 / Sq Ft |
| 04/12/2025 04/12/25 | Pending | -- | -- | -- |
| 04/03/2025 04/03/25 | For Sale | $1,895,000 | +163.7% | $624 / Sq Ft |
| 09/27/2018 09/27/18 | Sold | $718,500 | +4.9% | $249 / Sq Ft |
| 08/15/2018 08/15/18 | Pending | -- | -- | -- |
| 07/16/2018 07/16/18 | For Sale | $684,900 | -- | $238 / Sq Ft |
Tax History Compared to Growth
Tax History
| Year | Tax Paid | Tax Assessment Tax Assessment Total Assessment is a certain percentage of the fair market value that is determined by local assessors to be the total taxable value of land and additions on the property. | Land | Improvement |
|---|---|---|---|---|
| 2024 | $10,565 | $834,028 | $248,514 | $585,514 |
| 2023 | $10,205 | $817,676 | $243,642 | $574,034 |
| 2022 | $10,094 | $801,644 | $238,865 | $562,779 |
| 2021 | $10,050 | $785,927 | $234,182 | $551,745 |
| 2020 | $9,697 | $777,869 | $231,781 | $546,088 |
| 2019 | $8,368 | $718,500 | $227,237 | $491,263 |
| 2018 | $12,621 | $558,464 | $176,623 | $381,841 |
| 2017 | $12,507 | $547,514 | $173,160 | $374,354 |
| 2016 | $12,325 | $536,779 | $169,765 | $367,014 |
| 2015 | $6,083 | $528,717 | $167,215 | $361,502 |
| 2014 | $5,960 | $518,361 | $163,940 | $354,421 |
Agents Affiliated with this Home
-
Tina (Cota) Polanksy

Seller's Agent in 2025
Tina (Cota) Polanksy
Coldwell Banker Realty
(858) 822-9459
1 in this area
34 Total Sales
-
Blake Ferraro

Seller Co-Listing Agent in 2025
Blake Ferraro
Coldwell Banker Realty
(631) 466-8424
1 in this area
14 Total Sales
-
Lamia Khorshid

Buyer's Agent in 2025
Lamia Khorshid
eXp Realty of California, Inc
(619) 377-5141
1 in this area
5 Total Sales
-

Seller's Agent in 2018
Mike Wilmers
PACIFIC SOUTHWEST ASSOCIATION OF REALTOR
(619) 277-2232
-

Seller Co-Listing Agent in 2018
Amber Wilson
PACIFIC SOUTHWEST ASSOCIATION OF REALTOR
(619) 368-8639
-
Austin Fisher

Buyer's Agent in 2018
Austin Fisher
Big Block Realty, Inc.
(858) 848-1233
1 in this area
53 Total Sales
Map
Source: California Regional Multiple Listing Service (CRMLS)
MLS Number: NDP2503235
APN: 481-051-20
- 2548 Katherine Ct
- 2628 Littleton Rd
- 1194 Erin Dr
- 6871 Mewall Dr
- 6745 Mewall Dr
- 700 Wakefield Ct
- 8865 Highsmith Ln
- 6947 Wallsey Dr
- 874 Hacienda Dr
- 8717 Navajo Rd Unit 1
- 8765 Lake Murray Blvd Unit 11
- 8765 Lake Murray Blvd Unit 4
- 6802 Maury Dr
- 751 Hacienda Dr
- 8741 Lake Murray Blvd
- 2394 Dryden Rd
- 8671 Lake Murray Blvd Unit 4
- 8635 Regner Ct
- 6428 Lake Apopka Place
- 2297 Grafton St
