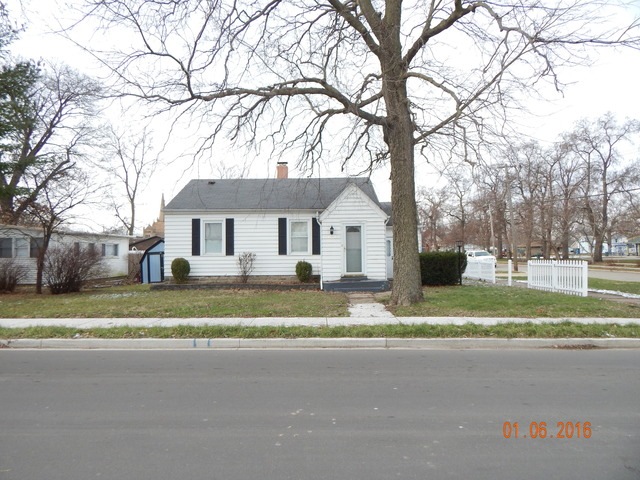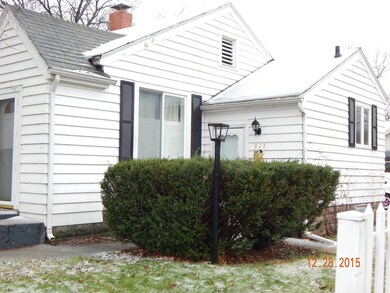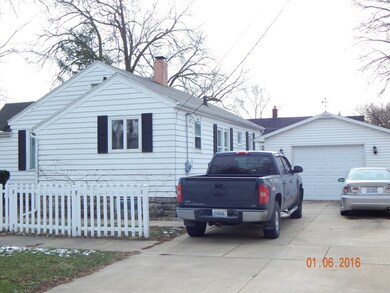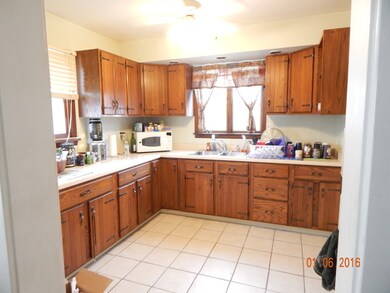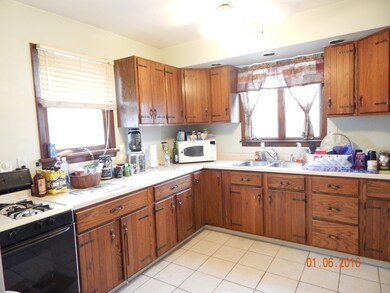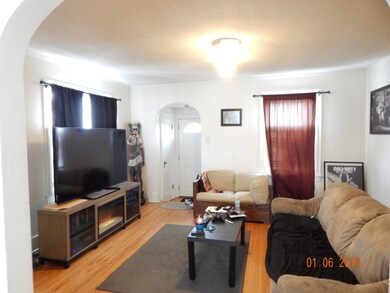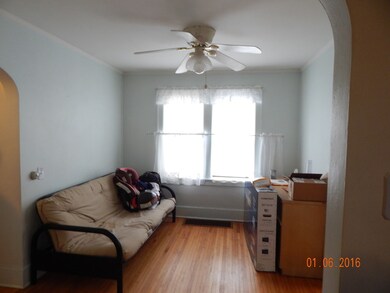
823 Chestnut St Ottawa, IL 61350
Estimated Value: $101,000 - $124,000
Highlights
- Wood Flooring
- Corner Lot
- Bathroom on Main Level
- Main Floor Bedroom
- Detached Garage
- 2-minute walk to Rigden Park
About This Home
As of July 20162 Bedroom, 1 Bath, Full Basement, 1 Car Garage. Hardwood Floors in Living Room and Dining Room. Corner Lot. All appliances Included. Across street from park.
Last Agent to Sell the Property
John Grieves
Century 21 Grieves Real Estate License #475128960 Listed on: 12/28/2015

Last Buyer's Agent
Jeffrey Plesko
Coldwell Banker Real Estate Group License #475105470
Home Details
Home Type
- Single Family
Est. Annual Taxes
- $1,625
Year Built
- 1936
Lot Details
- 3,485
Parking
- Detached Garage
- Garage Door Opener
- Driveway
- Garage Is Owned
Home Design
- Block Foundation
- Asphalt Shingled Roof
- Vinyl Siding
Bedrooms and Bathrooms
- Main Floor Bedroom
- Bathroom on Main Level
Laundry
- Dryer
- Washer
Utilities
- Forced Air Heating System
- Heating System Uses Gas
Additional Features
- Oven or Range
- Wood Flooring
- Basement Fills Entire Space Under The House
- Corner Lot
Listing and Financial Details
- $2,970 Seller Concession
Ownership History
Purchase Details
Home Financials for this Owner
Home Financials are based on the most recent Mortgage that was taken out on this home.Similar Homes in the area
Home Values in the Area
Average Home Value in this Area
Purchase History
| Date | Buyer | Sale Price | Title Company |
|---|---|---|---|
| Mitchell Timothy | $49,500 | -- |
Mortgage History
| Date | Status | Borrower | Loan Amount |
|---|---|---|---|
| Open | Mitchell Timothy | $50,899 | |
| Previous Owner | Halm Pamela | $10,000 |
Property History
| Date | Event | Price | Change | Sq Ft Price |
|---|---|---|---|---|
| 07/14/2016 07/14/16 | Sold | $49,500 | 0.0% | $53 / Sq Ft |
| 05/12/2016 05/12/16 | Pending | -- | -- | -- |
| 04/27/2016 04/27/16 | Price Changed | $49,500 | -10.0% | $53 / Sq Ft |
| 12/28/2015 12/28/15 | For Sale | $55,000 | -- | $59 / Sq Ft |
Tax History Compared to Growth
Tax History
| Year | Tax Paid | Tax Assessment Tax Assessment Total Assessment is a certain percentage of the fair market value that is determined by local assessors to be the total taxable value of land and additions on the property. | Land | Improvement |
|---|---|---|---|---|
| 2024 | $1,625 | $29,528 | $3,229 | $26,299 |
| 2023 | $1,625 | $26,428 | $2,890 | $23,538 |
| 2022 | $1,386 | $23,986 | $3,691 | $20,295 |
| 2021 | $1,235 | $22,482 | $3,460 | $19,022 |
| 2020 | $1,643 | $21,357 | $3,287 | $18,070 |
| 2019 | $1,675 | $21,139 | $3,253 | $17,886 |
| 2018 | $1,617 | $20,632 | $3,175 | $17,457 |
| 2017 | $1,541 | $20,000 | $3,078 | $16,922 |
| 2016 | $2,271 | $26,546 | $2,946 | $23,600 |
| 2015 | $1,064 | $25,323 | $2,810 | $22,513 |
| 2012 | -- | $27,683 | $3,071 | $24,612 |
Agents Affiliated with this Home
-
J
Seller's Agent in 2016
John Grieves
Century 21 Grieves Real Estate
(815) 343-8033
21 Total Sales
-
J
Buyer's Agent in 2016
Jeffrey Plesko
Coldwell Banker Real Estate Group
Map
Source: Midwest Real Estate Data (MRED)
MLS Number: MRD09106466
APN: 21-11-137021
- 718 Sycamore St
- 806 Fulton St
- 717 W Main St
- 000 Canal Rd
- 407 Clay St
- 706 Illinois Ave
- 1009 W Madison St
- 1012 1/2 W Lafayette St
- 503 Taylor St
- 920 Illinois Ave
- 1027 Paul St
- 1307 W Washington St
- 1524 Pine St
- 1201-1217 Illinois Ave
- 1016 Post St
- 1614 Poplar St
- 618 Shabbona St
- 321 E Washington St
- 1013 Guion St
- 611 Elm St
- 823 Chestnut St
- 819 Chestnut St
- 607 W Jackson St
- 817 Chestnut St
- 615 W Jackson St
- 813 Chestnut St
- 619 W Jackson St
- 811 Chestnut St
- 900 Chestnut St
- 809 Chestnut St
- 621 W Jackson St
- 904 Chestnut St
- 816 Sycamore St
- 610 W Jefferson St
- 801 Chestnut St
- 908 Chestnut St
- 629 W Jackson St
- 814 Sycamore St
- 916 Chestnut St
- 512 W Jackson St
