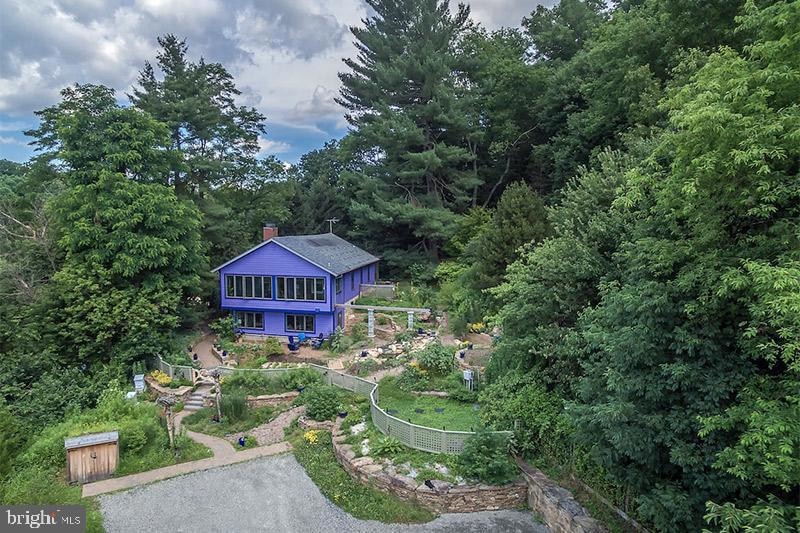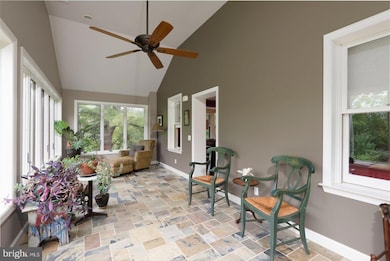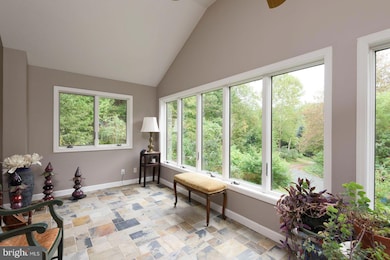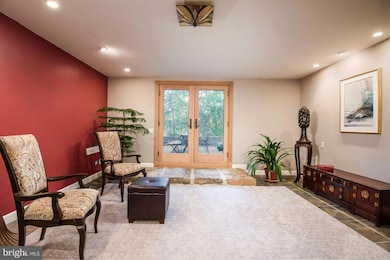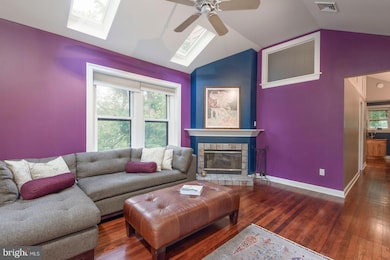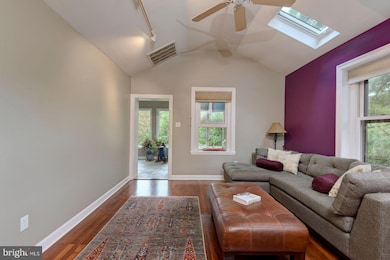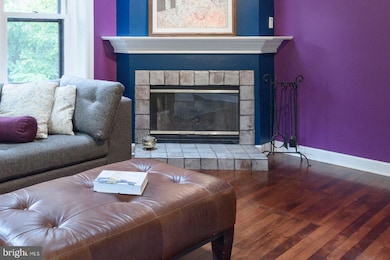823 Creek Rd Kennett Square, PA 19348
Estimated payment $4,064/month
Highlights
- Very Popular Property
- View of Trees or Woods
- Open Floorplan
- Kennett High School Rated A-
- 1.69 Acre Lot
- Private Lot
About This Home
Welcome to a truly exceptional 1.69-acre residential retreat, a property where creativity, environmental stewardship, and thoughtful design come together. This 3-bedroom, 2.5-bath residence has been transformed into a nationally recognized model of sustainable living and landscape integration. Designated as a Sustainable Sites Initiative (SITES) demonstration property. The only private residence of its kind in Pennsylvania. It embraces the natural topography and elevates it into a functional and beautiful living ecosystem. Inside, the home’s living spaces maintain a strong connection to the outdoors. You will enjoy the bright kitchen featuring stainless steel appliances, double sinks, beautiful cabinetry, granite countertops with an extended workspace, recessed lighting, and an exposed stone wall with storage bench. The lovely tiled flooring continues into the dining room, where recessed lighting, wall sconces, and wood service shelving create a warm and inviting setting perfect for entertaining. There are beautiful hardwood floors throughout much of the home. The bright family room offers a cozy fireplace, ceiling fan, and skylights, an ideal spot to unwind on chilly evenings with a hot beverage and a great book. Or relax in the large sunroom, featuring tiled flooring, expansive windows, a cathedral ceiling, and ceiling fan a true four-season space to enjoy the scenery. The primary bedroom impresses with a vaulted ceiling, while the primary bath includes a spacious soaking tub and a unique layout ensuring privacy. Two additional bedrooms are comfortably sized with ceiling fans, and the updated second bath features beautiful tile. Another versatile living area offers serene views, skylights, and works perfectly as a home office or den. A large first-floor laundry room adds convenience with extra storage. Outdoors, every feature has a purpose: to support the land, enhance the experience of outdoor living, and create harmony between structure and nature. Smart grading and terracing form inviting garden “rooms,” each with its own seasonal interest. The landscape showcases a curated mix of native meadows, woodlands, rain gardens, terraced planting beds, holding ponds, and stone-lined swales. Sculptural elements, artful pathways, and thoughtfully designed water features add visual interest and creativity throughout the grounds. Specialty structures elevate the property’s functionality and charm: Garden studio/yoga hut for reflection, wellness, or artistry. Potting shed constructed from reclaimed materials. Culinary garden areas for hands-on growing. Meditation labyrinth and serene outdoor sanctuaries Throughout the year, this environment shifts and evolves from vibrant spring emergence to sculptural winter forms delivering an immersive, ever-changing natural experience. This residence shows how sustainable design can also be warm, artistic, and deeply livable, a rare opportunity to enjoy intentional living where environmental innovation and everyday comfort meet. A living canvas, thoughtfully shaped over time and ready for its next steward to continue its unique story. Certain exterior photos are from a prior season and are shown to illustrate the property's full potential.
Listing Agent
(610) 444-9090 alan.reburn@foxroach.com BHHS Fox & Roach-Kennett Sq Listed on: 11/15/2025

Home Details
Home Type
- Single Family
Est. Annual Taxes
- $8,293
Year Built
- Built in 1931
Lot Details
- 1.69 Acre Lot
- Stone Retaining Walls
- Planted Vegetation
- Private Lot
- Sloped Lot
- Partially Wooded Lot
Parking
- 2 Car Detached Garage
- 4 Driveway Spaces
- Front Facing Garage
- Stone Driveway
Property Views
- Woods
- Valley
Home Design
- Cottage
- Block Foundation
- Stone Foundation
- Metal Roof
- Stucco
Interior Spaces
- Property has 2 Levels
- Open Floorplan
- Cathedral Ceiling
- Ceiling Fan
- Recessed Lighting
- Fireplace
- Casement Windows
- Family Room Off Kitchen
- Home Security System
- Laundry Room
- Attic
Kitchen
- Galley Kitchen
- Breakfast Area or Nook
- Dishwasher
- Stainless Steel Appliances
Flooring
- Wood
- Ceramic Tile
Bedrooms and Bathrooms
- 3 Main Level Bedrooms
- Soaking Tub
- Bathtub with Shower
Partially Finished Basement
- Heated Basement
- Walk-Out Basement
- Basement Windows
Eco-Friendly Details
- Solar owned by seller
Outdoor Features
- Patio
- Shed
- Outbuilding
Utilities
- Forced Air Heating and Cooling System
- Heating System Powered By Leased Propane
- Radiant Heating System
- 200+ Amp Service
- Well
- Propane Water Heater
- On Site Septic
Community Details
- No Home Owners Association
Listing and Financial Details
- Tax Lot 0040.2600
- Assessor Parcel Number 62-07 -0040.2600
Map
Home Values in the Area
Average Home Value in this Area
Tax History
| Year | Tax Paid | Tax Assessment Tax Assessment Total Assessment is a certain percentage of the fair market value that is determined by local assessors to be the total taxable value of land and additions on the property. | Land | Improvement |
|---|---|---|---|---|
| 2025 | $7,728 | $189,510 | $58,810 | $130,700 |
| 2024 | $7,728 | $189,510 | $58,810 | $130,700 |
| 2023 | $7,578 | $189,510 | $58,810 | $130,700 |
| 2022 | $7,376 | $189,510 | $58,810 | $130,700 |
| 2021 | $7,265 | $189,510 | $58,810 | $130,700 |
| 2020 | $7,129 | $189,510 | $58,810 | $130,700 |
| 2019 | $6,939 | $186,960 | $58,810 | $128,150 |
| 2018 | $6,796 | $186,960 | $58,810 | $128,150 |
| 2017 | $6,321 | $186,960 | $58,810 | $128,150 |
| 2016 | $447 | $175,970 | $58,810 | $117,160 |
| 2015 | $447 | $175,970 | $58,810 | $117,160 |
| 2014 | $447 | $175,970 | $58,810 | $117,160 |
Property History
| Date | Event | Price | List to Sale | Price per Sq Ft |
|---|---|---|---|---|
| 11/15/2025 11/15/25 | For Sale | $640,000 | -- | $311 / Sq Ft |
Source: Bright MLS
MLS Number: PACT2112862
APN: 62-007-0040.2600
- 102 Knoxlyn Farm Dr
- 25 Southridge Dr
- 118 Pleasant Bank Ln
- 747 Morris Rd
- 187 E Hillendale Rd
- 535 Chandler Mill Rd
- 1047 James Walter Way
- 1025 James Walter Way
- 2913 Creek Rd
- 757 Auburn Mill Rd
- 1215 Benjamin Dr
- 1219 Benjamin Dr
- 2 Farron Dr
- 115 Chandler Mill Rd
- 606 Crossing Ct Unit 6
- 526 Dawson Track
- 606 Parkridge Dr
- 204 Sandy Flash Dr
- 117 Chandler Mill Rd
- 114 Chandler Mill Rd
- 121 Gun Club Rd
- 108 E Cedar St
- 312 Walnut Court Way Unit B12
- 301 S Broad St Unit 3
- 212 S Willow St Unit 3
- 232 Center St Unit 1
- 215 E Linden St Unit 3
- 215 E Linden St Unit 4
- 660 E Cypress St Unit 1 bed 201
- 600 W State St
- 7579 Lancaster Pike
- 703 Lora Ln
- 714 E Baltimore Pike
- 320 Victoria Gardens Dr Unit K
- 116 Waywood Dr
- 711 Stonehouse Way
- 851 Fountain Trail
- 908 E Baltimore Pike Unit 6
- 958 Old Wilmington Rd
- 12 Foxview Cir
