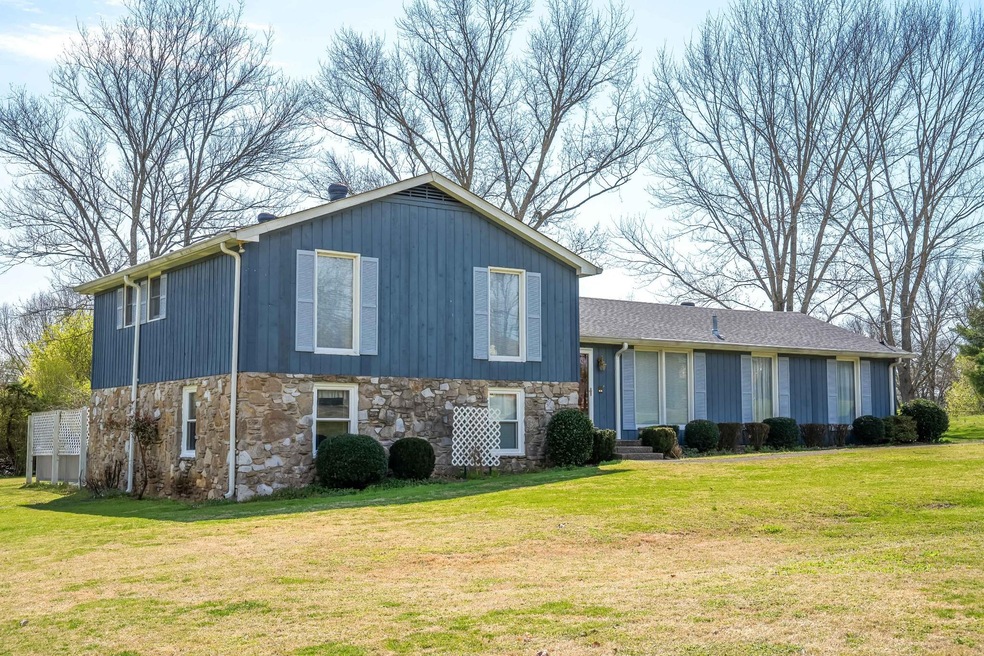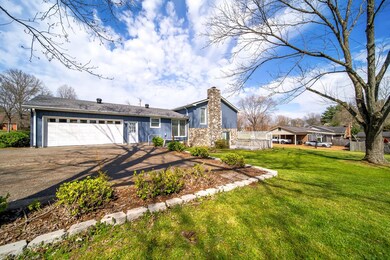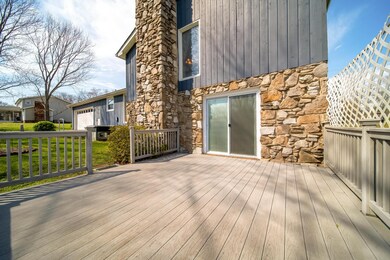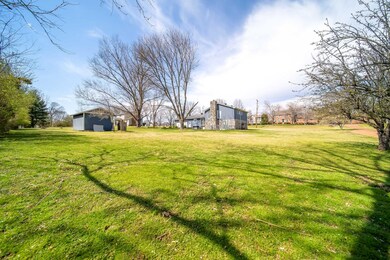
823 Cumberland Hills Dr Hendersonville, TN 37075
Highlights
- 0.84 Acre Lot
- Deck
- Separate Formal Living Room
- Indian Lake Elementary School Rated A-
- 1 Fireplace
- No HOA
About This Home
As of May 2022This home has been loved and well taken care of by the same owner for 42 years. Great location close to shops and dining. Large flat lot with a shed for plenty of storage. This home offers 4 bedrooms and 3 full size baths. It also has a large extra living space with a cozy fireplace. Open House 4/9/22 from 11:00-1:00.
Last Agent to Sell the Property
Premier Management Group License #354324 Listed on: 04/04/2022
Home Details
Home Type
- Single Family
Est. Annual Taxes
- $1,789
Year Built
- Built in 1978
Lot Details
- 0.84 Acre Lot
- Lot Dimensions are 170x215
- Level Lot
Parking
- 2 Car Attached Garage
- 3 Open Parking Spaces
- Garage Door Opener
- Driveway
Home Design
- Asphalt Roof
- Wood Siding
- Stone Siding
Interior Spaces
- 2,276 Sq Ft Home
- Property has 1 Level
- Ceiling Fan
- 1 Fireplace
- Separate Formal Living Room
- Interior Storage Closet
Flooring
- Parquet
- Carpet
- Laminate
Bedrooms and Bathrooms
- 4 Bedrooms
- 3 Full Bathrooms
Accessible Home Design
- Stair Lift
Outdoor Features
- Deck
- Patio
- Outdoor Storage
Schools
- Indian Lake Elementary School
- Robert E Ellis Mid Middle School
- Hendersonville High School
Utilities
- Cooling Available
- Central Heating
- Septic Tank
Community Details
- No Home Owners Association
- Cumber Land Hills Sec 2 Subdivision
Listing and Financial Details
- Assessor Parcel Number 083169C C 02200 00005164N
Ownership History
Purchase Details
Home Financials for this Owner
Home Financials are based on the most recent Mortgage that was taken out on this home.Purchase Details
Purchase Details
Similar Homes in Hendersonville, TN
Home Values in the Area
Average Home Value in this Area
Purchase History
| Date | Type | Sale Price | Title Company |
|---|---|---|---|
| Warranty Deed | $476,000 | -- | |
| Quit Claim Deed | -- | None Available | |
| Interfamily Deed Transfer | -- | None Available |
Mortgage History
| Date | Status | Loan Amount | Loan Type |
|---|---|---|---|
| Open | $432,620 | New Conventional |
Property History
| Date | Event | Price | Change | Sq Ft Price |
|---|---|---|---|---|
| 07/17/2025 07/17/25 | Pending | -- | -- | -- |
| 06/22/2025 06/22/25 | For Sale | $499,995 | +5.0% | $220 / Sq Ft |
| 05/03/2022 05/03/22 | Sold | $476,000 | +13.1% | $209 / Sq Ft |
| 04/11/2022 04/11/22 | Pending | -- | -- | -- |
| 04/09/2022 04/09/22 | For Sale | $421,000 | -- | $185 / Sq Ft |
Tax History Compared to Growth
Tax History
| Year | Tax Paid | Tax Assessment Tax Assessment Total Assessment is a certain percentage of the fair market value that is determined by local assessors to be the total taxable value of land and additions on the property. | Land | Improvement |
|---|---|---|---|---|
| 2024 | $1,740 | $122,425 | $50,000 | $72,425 |
| 2023 | $2,275 | $69,475 | $31,250 | $38,225 |
| 2022 | $1,861 | $69,475 | $31,250 | $38,225 |
| 2021 | $1,861 | $56,250 | $31,250 | $25,000 |
| 2020 | $1,861 | $56,250 | $31,250 | $25,000 |
| 2019 | $1,861 | $0 | $0 | $0 |
| 2018 | $1,372 | $0 | $0 | $0 |
| 2017 | $1,372 | $0 | $0 | $0 |
| 2016 | $1,372 | $0 | $0 | $0 |
| 2015 | $1,635 | $0 | $0 | $0 |
| 2014 | $1,533 | $0 | $0 | $0 |
Agents Affiliated with this Home
-
Donna Crowley

Seller's Agent in 2025
Donna Crowley
Crye-Leike
(615) 300-7702
5 in this area
34 Total Sales
-
Susan Truitt

Seller's Agent in 2022
Susan Truitt
Premier Management Group
(615) 681-2981
3 in this area
11 Total Sales
-
Jana Hobbs

Buyer's Agent in 2022
Jana Hobbs
eXp Realty
(615) 497-6307
14 in this area
66 Total Sales
Map
Source: Realtracs
MLS Number: 2372559
APN: 169C-C-022.00
- 138 Hedgelawn Dr
- 0 Indian Lake Rd
- 363 Indian Lake Rd
- 106 Ballentrae Dr
- 110 Ballentrae Ct
- 102 Ballentrae Ct
- 219 Island Dr
- 331 Indian Lake Rd
- 632 Cumberland Hills Dr
- 117 Trail E
- 123 Trail E
- 651 Bonita Pkwy S
- 147 Lake Terrace Dr
- 140 Cobbler Cir
- 112 Merrimac Dr
- 163 Lake Park Dr
- 102 Cobbler Cir
- 168 Cobbler Cir
- 126 Thornwood Place
- 123 Jefferson Dr






