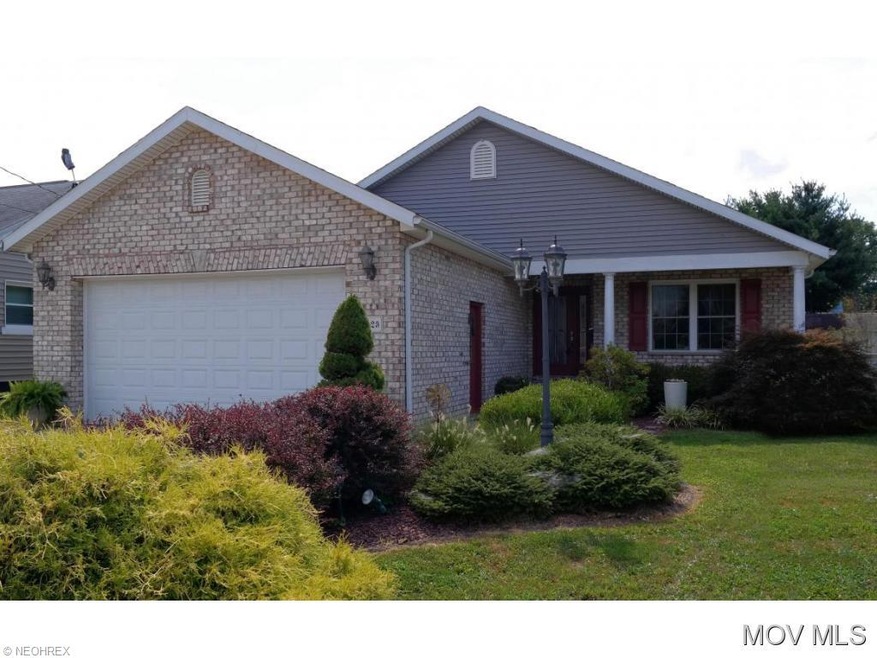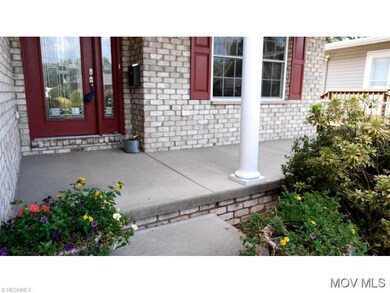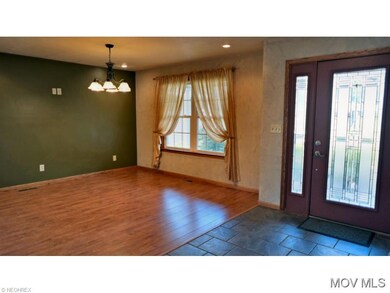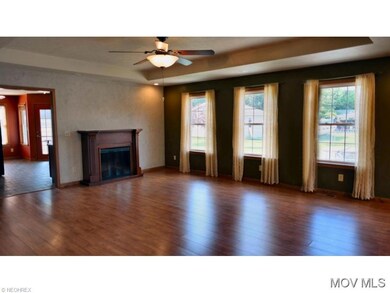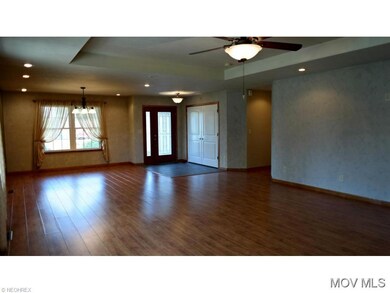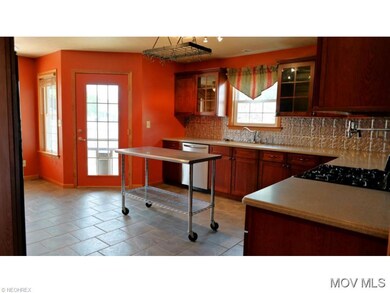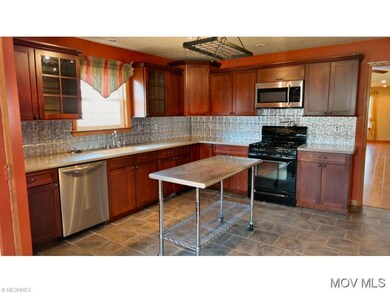
823 Florence St Belpre, OH 45714
Estimated Value: $257,000 - $303,000
Highlights
- 1 Fireplace
- 2 Car Attached Garage
- Water Softener
- Porch
- Forced Air Heating and Cooling System
- Property is Fully Fenced
About This Home
As of October 2015Gorgeous all brick 3BR 2BA one story home with an open flowing floor plan, many unique features & quality throughout!Stunning kitchen w Cherry cabinetry, kettle faucet over gas stove & breakfast nook. Huge living room w trey ceiling, gas fireplace & lots of windows for natural lighting. Fabulous master suite w trey ceiling, walk in closet, large private bath & French doors to patio. Amazing fenced in backyard great for entertaining w patio area, gazebo w gas firepit and lush landscaping. Elem: Belpre Elementary School Elem/Bus: N JrHigh: Belpre Middle School JrHigh/Bus: N High: Belpre High School High/Bus: N Fire: VOL Police: CTY PossFreeGas: N ;SQFT=Fin L1:1935, Fin Above:1935, Fin Total:1935, Unfin Above:0;GAR= 2 Car Att
Last Agent to Sell the Property
Marian Duvall
Deleted Agent License #1074 Listed on: 07/30/2015
Last Buyer's Agent
Berkshire Hathaway HomeServices Professional Realty License #22953

Home Details
Home Type
- Single Family
Est. Annual Taxes
- $1,459
Year Built
- Built in 2006
Lot Details
- Lot Dimensions are 50x163
- Property is Fully Fenced
Parking
- 2 Car Attached Garage
Home Design
- Brick Exterior Construction
- Asphalt Roof
- Vinyl Construction Material
Interior Spaces
- 1,935 Sq Ft Home
- 1-Story Property
- 1 Fireplace
- Crawl Space
- Fire and Smoke Detector
Kitchen
- Range
- Microwave
- Dishwasher
- Disposal
Bedrooms and Bathrooms
- 3 Bedrooms
- 2 Full Bathrooms
Outdoor Features
- Porch
Utilities
- Forced Air Heating and Cooling System
- Heating System Uses Gas
- Water Softener
Listing and Financial Details
- Assessor Parcel Number 080025888000
Ownership History
Purchase Details
Home Financials for this Owner
Home Financials are based on the most recent Mortgage that was taken out on this home.Purchase Details
Purchase Details
Similar Homes in Belpre, OH
Home Values in the Area
Average Home Value in this Area
Purchase History
| Date | Buyer | Sale Price | Title Company |
|---|---|---|---|
| Crooks Eugene | $169,000 | Approved Attorneys Title Com | |
| Posey Patricia M | $15,500 | -- | |
| Ullom Philip L | $55,000 | -- |
Mortgage History
| Date | Status | Borrower | Loan Amount |
|---|---|---|---|
| Open | Crooks Eugene | $6,462 | |
| Closed | Crooks Eugene | $3,872 | |
| Open | Crooks Eugene | $15,384 | |
| Open | Crooks Eugene | $165,938 | |
| Previous Owner | Posey Patricia M | $154,500 | |
| Previous Owner | Posey Patricia M | $164,000 | |
| Previous Owner | Posey Patricia M | $158,800 |
Property History
| Date | Event | Price | Change | Sq Ft Price |
|---|---|---|---|---|
| 10/01/2015 10/01/15 | Sold | $169,000 | -0.5% | $87 / Sq Ft |
| 08/07/2015 08/07/15 | Pending | -- | -- | -- |
| 07/30/2015 07/30/15 | For Sale | $169,900 | -- | $88 / Sq Ft |
Tax History Compared to Growth
Tax History
| Year | Tax Paid | Tax Assessment Tax Assessment Total Assessment is a certain percentage of the fair market value that is determined by local assessors to be the total taxable value of land and additions on the property. | Land | Improvement |
|---|---|---|---|---|
| 2024 | $3,075 | $77,980 | $5,410 | $72,570 |
| 2023 | $3,075 | $77,980 | $5,410 | $72,570 |
| 2022 | $3,058 | $77,980 | $5,410 | $72,570 |
| 2021 | $2,576 | $61,840 | $4,330 | $57,510 |
| 2020 | $2,584 | $61,840 | $4,330 | $57,510 |
| 2019 | $2,573 | $61,840 | $4,330 | $57,510 |
| 2018 | $2,321 | $53,750 | $3,610 | $50,140 |
| 2017 | $1,890 | $53,750 | $3,610 | $50,140 |
| 2016 | $2,675 | $53,750 | $3,610 | $50,140 |
| 2015 | $1,489 | $44,270 | $3,540 | $40,730 |
| 2014 | $2,157 | $43,270 | $3,540 | $39,730 |
| 2013 | $730 | $43,270 | $3,540 | $39,730 |
Agents Affiliated with this Home
-

Seller's Agent in 2015
Marian Duvall
Deleted Agent
(304) 615-6250
126 Total Sales
-
Kimberly Ginther

Buyer's Agent in 2015
Kimberly Ginther
Berkshire Hathaway HomeServices Professional Realty
(304) 485-9511
161 Total Sales
Map
Source: MLS Now
MLS Number: M240511
APN: 0800-25888-000
- 711 Florence St
- 416 Elm St
- 1009 Florence St
- 310 Main St
- 609 Lambert St
- 507 Stone Rd
- 0 Ohio 618
- 0 Lee St
- 1205 Poplar Ave
- 1235 Murdoch Ave
- 00 Congress Rd
- 1110 3rd St
- 706 Oak Tree Ln Unit 706
- 1412 Boulevard Dr
- 301 John St
- 1204 Juliana St
- 00 Cherry Tree Dr
- 00 Putnam Howe Dr
- 805 Ruble Ave
- 0 Walnut St Unit 4445560
