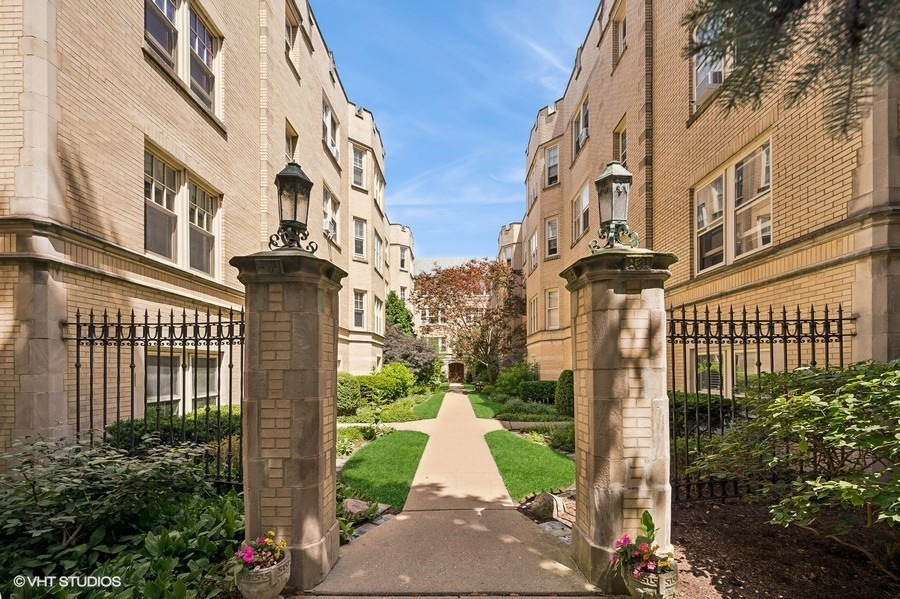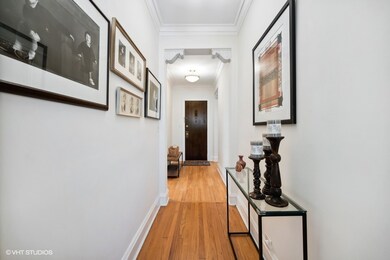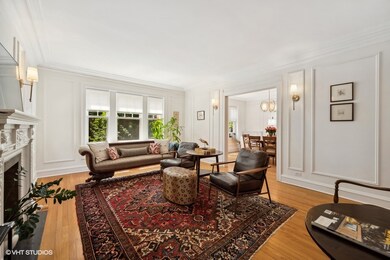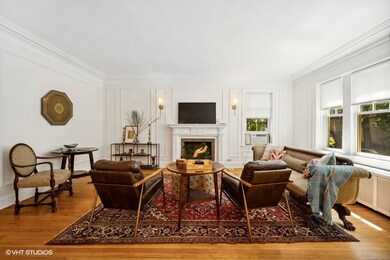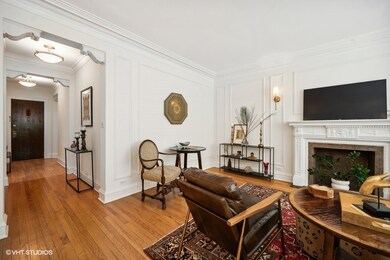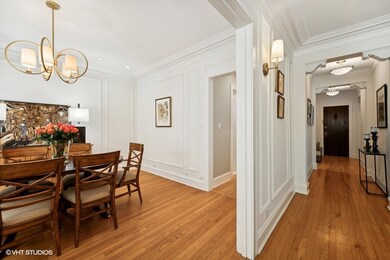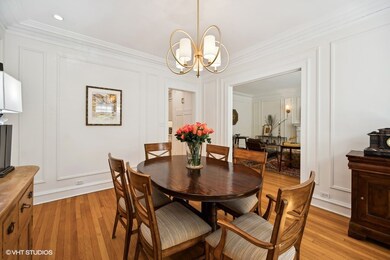
823 Forest Ave Unit 1W Evanston, IL 60202
Southeast Evanston NeighborhoodHighlights
- Wood Flooring
- Main Floor Bedroom
- Storm Windows
- Lincoln Elementary School Rated A
- Formal Dining Room
- 2-minute walk to Thomas E. Snyder Park & Tot Lot
About This Home
As of September 2024Beautiful, recently renovated (2023) condo just two blocks from Lake Michigan and Clark Square. Feel those lake breezes! Also conveniently located to Main/Chicago Street shopping and restaurants. This gem of a condo was reconfigured just last year by eliminating the smaller third bedroom and giving the space to the kitchen and bathroom to make it a much more liveable unit. It boasts a brand new, expanded and on-trend kitchen with breakfast bar and a long hallway of updated pantry space. So great! Also new in 2023 are the two bathrooms, which are also on-trend. The space is wonderful and the feel of the unit encompasses the character of yesteryear and the conveniences and style of today. This home has in-unit laundry and new windows throughout the building have been recently replaced; also new lighting fixtures throughout and freshly painted. You truly will fall in love with this spot - the unit itself and the fabulous location and walkability to groceries, restaurants, shopping, Metra and "El" as well as the walkability to the beauty of Lake Michigan. So easy to call this one "home".
Last Agent to Sell the Property
@properties Christie's International Real Estate License #475131823

Property Details
Home Type
- Condominium
Est. Annual Taxes
- $6,425
Year Built
- Built in 1925 | Remodeled in 2023
HOA Fees
- $521 Monthly HOA Fees
Home Design
- Brick Exterior Construction
Interior Spaces
- 1,300 Sq Ft Home
- 3-Story Property
- Replacement Windows
- Insulated Windows
- Window Screens
- Formal Dining Room
- Wood Flooring
- Laundry on main level
Bedrooms and Bathrooms
- 2 Bedrooms
- 2 Potential Bedrooms
- Main Floor Bedroom
- Bathroom on Main Level
- 2 Full Bathrooms
Home Security
Schools
- Lincoln Elementary School
- Nichols Middle School
- Evanston Twp High School
Utilities
- Two Cooling Systems Mounted To A Wall/Window
- Heating System Uses Steam
- Lake Michigan Water
Community Details
Overview
- Association fees include heat, water, gas, insurance, exterior maintenance, lawn care, scavenger
- 25 Units
- Heather Battle Association, Phone Number (847) 998-0404
- Property managed by NSManagement
Pet Policy
- Pets Allowed
Security
- Storm Windows
Ownership History
Purchase Details
Home Financials for this Owner
Home Financials are based on the most recent Mortgage that was taken out on this home.Purchase Details
Purchase Details
Home Financials for this Owner
Home Financials are based on the most recent Mortgage that was taken out on this home.Purchase Details
Home Financials for this Owner
Home Financials are based on the most recent Mortgage that was taken out on this home.Purchase Details
Home Financials for this Owner
Home Financials are based on the most recent Mortgage that was taken out on this home.Purchase Details
Home Financials for this Owner
Home Financials are based on the most recent Mortgage that was taken out on this home.Purchase Details
Home Financials for this Owner
Home Financials are based on the most recent Mortgage that was taken out on this home.Purchase Details
Home Financials for this Owner
Home Financials are based on the most recent Mortgage that was taken out on this home.Purchase Details
Home Financials for this Owner
Home Financials are based on the most recent Mortgage that was taken out on this home.Map
Similar Homes in the area
Home Values in the Area
Average Home Value in this Area
Purchase History
| Date | Type | Sale Price | Title Company |
|---|---|---|---|
| Deed | $425,000 | Proper Title | |
| Warranty Deed | -- | None Listed On Document | |
| Warranty Deed | $365,000 | -- | |
| Warranty Deed | $365,000 | None Listed On Document | |
| Warranty Deed | $340,000 | None Available | |
| Warranty Deed | $326,000 | Ctic | |
| Warranty Deed | $319,500 | Cti | |
| Warranty Deed | $215,000 | -- | |
| Warranty Deed | $174,500 | Ticor Title Insurance |
Mortgage History
| Date | Status | Loan Amount | Loan Type |
|---|---|---|---|
| Open | $382,500 | New Conventional | |
| Previous Owner | $273,750 | New Conventional | |
| Previous Owner | $272,000 | New Conventional | |
| Previous Owner | $214,550 | New Conventional | |
| Previous Owner | $40,800 | Credit Line Revolving | |
| Previous Owner | $228,200 | Fannie Mae Freddie Mac | |
| Previous Owner | $82,500 | Credit Line Revolving | |
| Previous Owner | $255,600 | Purchase Money Mortgage | |
| Previous Owner | $172,000 | Purchase Money Mortgage | |
| Previous Owner | $135,000 | No Value Available | |
| Closed | $47,900 | No Value Available |
Property History
| Date | Event | Price | Change | Sq Ft Price |
|---|---|---|---|---|
| 09/16/2024 09/16/24 | Sold | $425,000 | 0.0% | $327 / Sq Ft |
| 07/19/2024 07/19/24 | Pending | -- | -- | -- |
| 07/17/2024 07/17/24 | For Sale | $425,000 | 0.0% | $327 / Sq Ft |
| 07/10/2024 07/10/24 | Pending | -- | -- | -- |
| 07/08/2024 07/08/24 | For Sale | $425,000 | +16.4% | $327 / Sq Ft |
| 04/04/2022 04/04/22 | Sold | $365,000 | -2.7% | $261 / Sq Ft |
| 02/09/2022 02/09/22 | Pending | -- | -- | -- |
| 09/01/2021 09/01/21 | For Sale | $375,000 | +10.3% | $268 / Sq Ft |
| 04/29/2016 04/29/16 | Sold | $340,000 | +2.4% | $243 / Sq Ft |
| 02/10/2016 02/10/16 | Pending | -- | -- | -- |
| 02/01/2016 02/01/16 | For Sale | $332,000 | -- | $237 / Sq Ft |
Tax History
| Year | Tax Paid | Tax Assessment Tax Assessment Total Assessment is a certain percentage of the fair market value that is determined by local assessors to be the total taxable value of land and additions on the property. | Land | Improvement |
|---|---|---|---|---|
| 2024 | $6,425 | $31,079 | $2,467 | $28,612 |
| 2023 | $6,425 | $31,079 | $2,467 | $28,612 |
| 2022 | $6,425 | $31,079 | $2,467 | $28,612 |
| 2021 | $6,535 | $27,954 | $1,315 | $26,639 |
| 2020 | $6,507 | $27,954 | $1,315 | $26,639 |
| 2019 | $6,299 | $30,315 | $1,315 | $29,000 |
| 2018 | $6,302 | $26,438 | $1,110 | $25,328 |
| 2017 | $6,154 | $26,438 | $1,110 | $25,328 |
| 2016 | $6,059 | $26,438 | $1,110 | $25,328 |
| 2015 | $5,747 | $24,058 | $925 | $23,133 |
| 2014 | $5,844 | $24,575 | $925 | $23,650 |
| 2013 | $5,953 | $25,571 | $925 | $24,646 |
Source: Midwest Real Estate Data (MRED)
MLS Number: 12102411
APN: 11-19-404-035-1020
- 806 Forest Ave Unit 3
- 311 Kedzie St Unit 2
- 311 Kedzie St Unit 3
- 318 Main St Unit 3
- 743 Michigan Ave
- 725 Michigan Ave
- 706 Forest Ave
- 807 Hinman Ave Unit 3
- 240 Lee St Unit 3
- 714 Sheridan Rd
- 938 Edgemere Ct
- 814 Hinman Ave
- 936 Hinman Ave Unit 1S
- 620 Judson Ave Unit 2
- 508 Lee St Unit 3E
- 602 Sheridan Rd Unit 3E
- 620 Sheridan Square Unit 3
- 711 Custer Ave
- 1117 Forest Ave
- 580 Sheridan Square Unit 2
