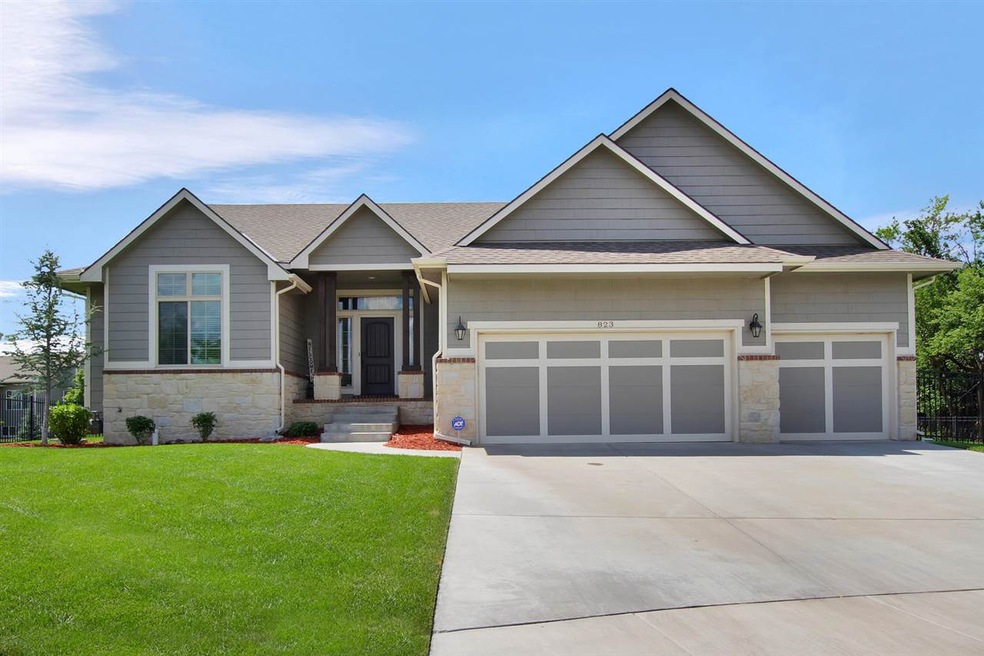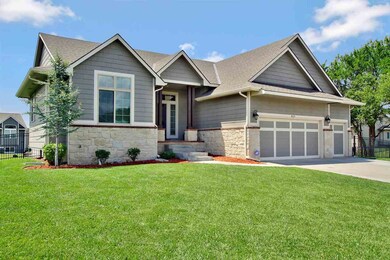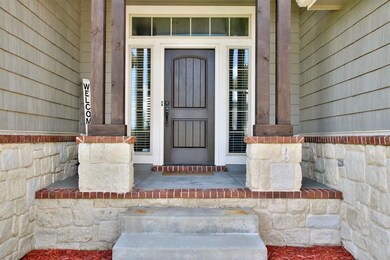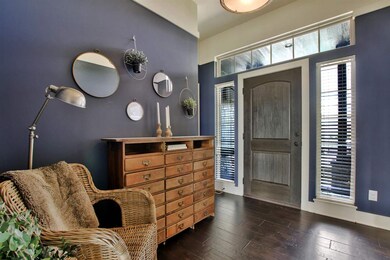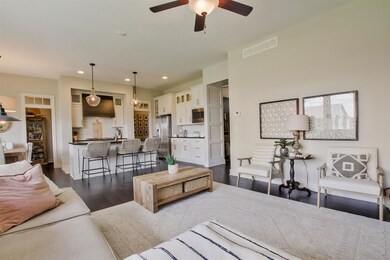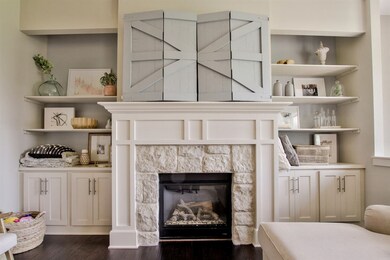
823 Ledgestone Andover, KS 67002
Highlights
- Community Lake
- Contemporary Architecture
- Community Pool
- Robert M. Martin Elementary School Rated A
- Wood Flooring
- 3 Car Attached Garage
About This Home
As of May 2020This is no "Fixer Upper"; this one owner Nies built 5 BR, 3 BA split bedroom ranch is a must see! With beautiful curb appeal, this home is located in the coveted Cornerstone neighborhood in the Andover School District. The separate foyer leads to the large open living space, beautiful with hardwood flooring, white trim, white built in shelving/cabinets, with a cool moveable barn-door like frame to conceal or reveal your TV above the gas fireplace. The gourmet kitchen is well equipped with granite counter tops, large center island/eating bar, stainless steel appliances, GE gas range, white cabinets, gold pulls, huge walk-in pantry with desk area and an adjacent dining room space for fun dinner parties or Saturday morning breakfasts. The adjacent back hallway, featuring a built-in bench with hooks and cubbies leads to the garage door and laundry room door and a back door to the master closet. Streamlining your daily routine is a breeze with this layout. The lovely master suite invites you to relax with recessed ceilings, ever popular shiplap, soaker tub, separate shower, two sinks and a private toilet. Two additional bedrooms and an additional bathroom completes the main level. The basement showcases a large family/rec room, bar, 2 additional bedrooms and a full bathroom. Exterior features include professional landscaping, covered deck, large fenced in back yard with irrigation well and sprinkler system. This home has everything you are looking for in style and function. Call today to set up your private showing.
Last Agent to Sell the Property
Berkshire Hathaway PenFed Realty License #00239680 Listed on: 07/06/2018
Home Details
Home Type
- Single Family
Est. Annual Taxes
- $6,056
Year Built
- Built in 2014
Lot Details
- 0.44 Acre Lot
- Wrought Iron Fence
- Sprinkler System
HOA Fees
- $35 Monthly HOA Fees
Home Design
- Contemporary Architecture
- Ranch Style House
- Frame Construction
- Composition Roof
Interior Spaces
- Wet Bar
- Ceiling Fan
- Attached Fireplace Door
- Gas Fireplace
- Window Treatments
- Family Room
- Living Room with Fireplace
- Combination Dining and Living Room
- Wood Flooring
- Home Security System
Kitchen
- Breakfast Bar
- Oven or Range
- Plumbed For Gas In Kitchen
- Range Hood
- Microwave
- Dishwasher
- Kitchen Island
Bedrooms and Bathrooms
- 5 Bedrooms
- Split Bedroom Floorplan
- Walk-In Closet
- 3 Full Bathrooms
- Dual Vanity Sinks in Primary Bathroom
- Separate Shower in Primary Bathroom
Laundry
- Laundry Room
- Laundry on main level
- 220 Volts In Laundry
Finished Basement
- Walk-Out Basement
- Basement Fills Entire Space Under The House
- Bedroom in Basement
- Finished Basement Bathroom
- Basement Storage
Parking
- 3 Car Attached Garage
- Garage Door Opener
Outdoor Features
- Covered Deck
- Rain Gutters
Schools
- Robert Martin Elementary School
- Andover Middle School
- Andover High School
Utilities
- Forced Air Heating and Cooling System
- Heating System Uses Gas
Listing and Financial Details
- Assessor Parcel Number 20015-303-06-0-40-04-001.00
Community Details
Overview
- Association fees include recreation facility
- $150 HOA Transfer Fee
- Cornerstone Subdivision
- Community Lake
- Greenbelt
Recreation
- Community Playground
- Community Pool
Ownership History
Purchase Details
Home Financials for this Owner
Home Financials are based on the most recent Mortgage that was taken out on this home.Purchase Details
Home Financials for this Owner
Home Financials are based on the most recent Mortgage that was taken out on this home.Purchase Details
Home Financials for this Owner
Home Financials are based on the most recent Mortgage that was taken out on this home.Purchase Details
Similar Homes in the area
Home Values in the Area
Average Home Value in this Area
Purchase History
| Date | Type | Sale Price | Title Company |
|---|---|---|---|
| Warranty Deed | -- | Security 1St Title Llc | |
| Warranty Deed | -- | Security 1St Title | |
| Interfamily Deed Transfer | -- | None Available | |
| Warranty Deed | -- | -- |
Mortgage History
| Date | Status | Loan Amount | Loan Type |
|---|---|---|---|
| Previous Owner | $108,000 | New Conventional | |
| Previous Owner | $11,000 | Stand Alone Second |
Property History
| Date | Event | Price | Change | Sq Ft Price |
|---|---|---|---|---|
| 05/20/2020 05/20/20 | Sold | -- | -- | -- |
| 04/19/2020 04/19/20 | Pending | -- | -- | -- |
| 04/01/2020 04/01/20 | For Sale | $350,000 | 0.0% | $113 / Sq Ft |
| 07/31/2018 07/31/18 | Sold | -- | -- | -- |
| 07/10/2018 07/10/18 | Pending | -- | -- | -- |
| 07/06/2018 07/06/18 | For Sale | $350,000 | +7.2% | $108 / Sq Ft |
| 02/13/2015 02/13/15 | Sold | -- | -- | -- |
| 01/14/2015 01/14/15 | Pending | -- | -- | -- |
| 03/29/2014 03/29/14 | For Sale | $326,539 | -- | $138 / Sq Ft |
Tax History Compared to Growth
Tax History
| Year | Tax Paid | Tax Assessment Tax Assessment Total Assessment is a certain percentage of the fair market value that is determined by local assessors to be the total taxable value of land and additions on the property. | Land | Improvement |
|---|---|---|---|---|
| 2025 | $95 | $55,462 | $4,464 | $50,998 |
| 2024 | $95 | $53,854 | $4,179 | $49,675 |
| 2023 | $9,492 | $53,417 | $4,179 | $49,238 |
| 2022 | $6,374 | $44,643 | $3,433 | $41,210 |
| 2021 | $6,374 | $39,675 | $3,433 | $36,242 |
| 2020 | $8,444 | $38,939 | $3,433 | $35,506 |
| 2019 | $8,502 | $38,870 | $3,019 | $35,851 |
| 2018 | $8,359 | $38,169 | $3,019 | $35,150 |
| 2017 | $8,189 | $37,111 | $3,019 | $34,092 |
| 2014 | -- | $135,720 | $26,250 | $109,470 |
Agents Affiliated with this Home
-

Seller's Agent in 2020
Tyson Bean
Pinnacle Realty Group
(316) 461-9088
8 in this area
187 Total Sales
-

Buyer's Agent in 2020
Theresa Schultz
LPT Realty, LLC
(316) 209-0081
30 Total Sales
-

Seller's Agent in 2018
Lisa Nelson
Berkshire Hathaway PenFed Realty
(316) 518-0028
11 in this area
153 Total Sales
-
L
Buyer Co-Listing Agent in 2018
Lawton Makovec
Pinnacle Realty Group
(316) 217-3538
20 Total Sales
-

Seller's Agent in 2015
Melinda Cryer-Peffly
Ritchie Associates
(316) 253-0405
78 in this area
257 Total Sales
-

Buyer's Agent in 2015
Linda Baines
SunGroup
(316) 377-0093
122 Total Sales
Map
Source: South Central Kansas MLS
MLS Number: 553605
APN: 303-06-0-40-04-001-00-0
- 2442 N Sandstone St
- 2501 N Emerald Ct
- 2351 N Sandstone St
- 2513 N Emerald Ct
- 1029 W Silverstone Ct
- 2542 N Emerald Ct
- 2519 N Bluestone St
- 2502 N Bluestone St
- 2513 N Bluestone St
- 2528 N Fieldstone St
- 2340 N Lakeview Ct
- 2626 N Bluestone St
- 1206 W Lakeway Ct
- 704 W Cornerstone Ct
- 802 W Slate St
- 1213 W Lakeway Ct
- 1226 W Lakeway Ct
- 2204 N Stonegate Cir
- 207 W Capstone Ct
- 336 W Boxthorn Dr
