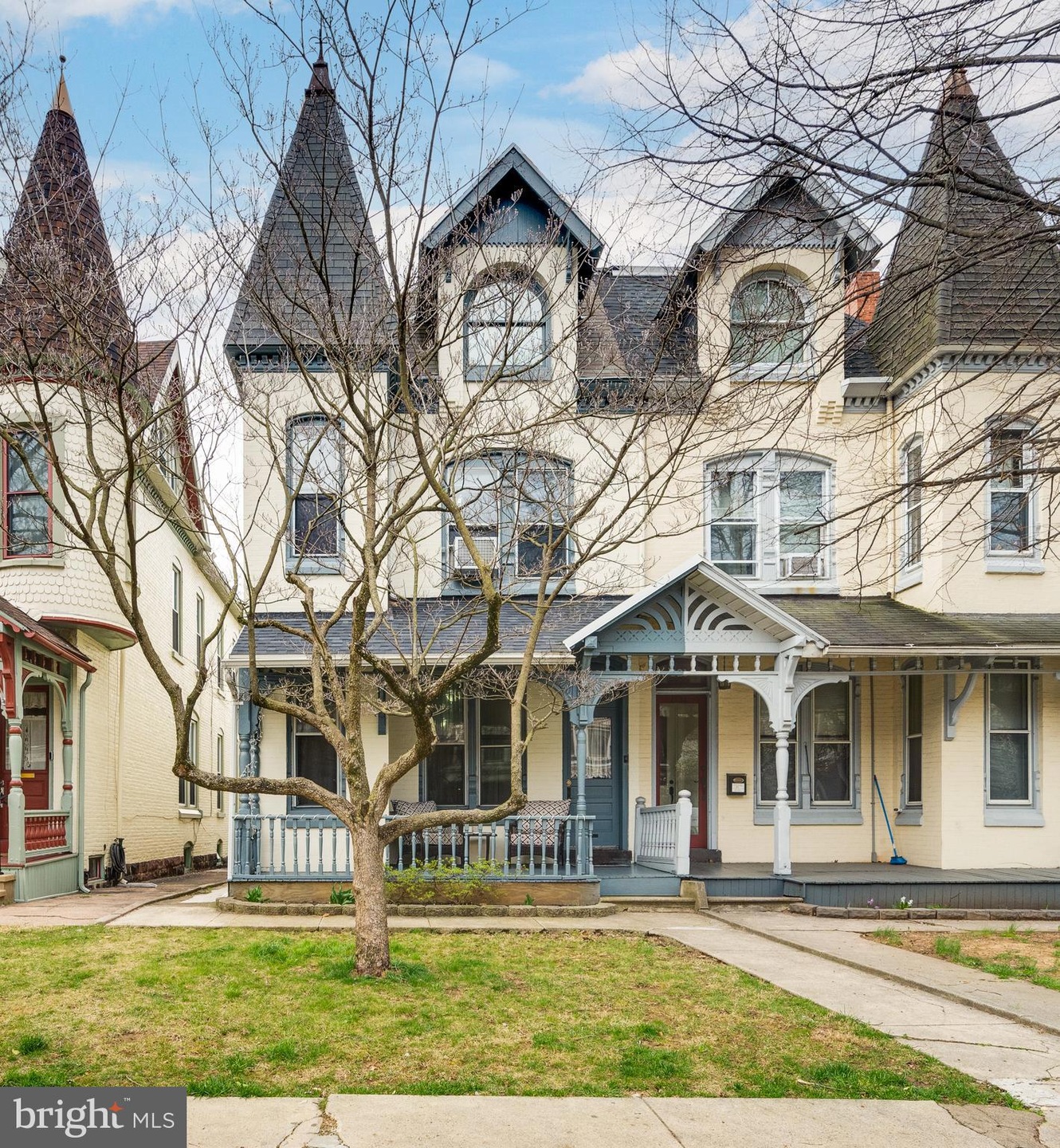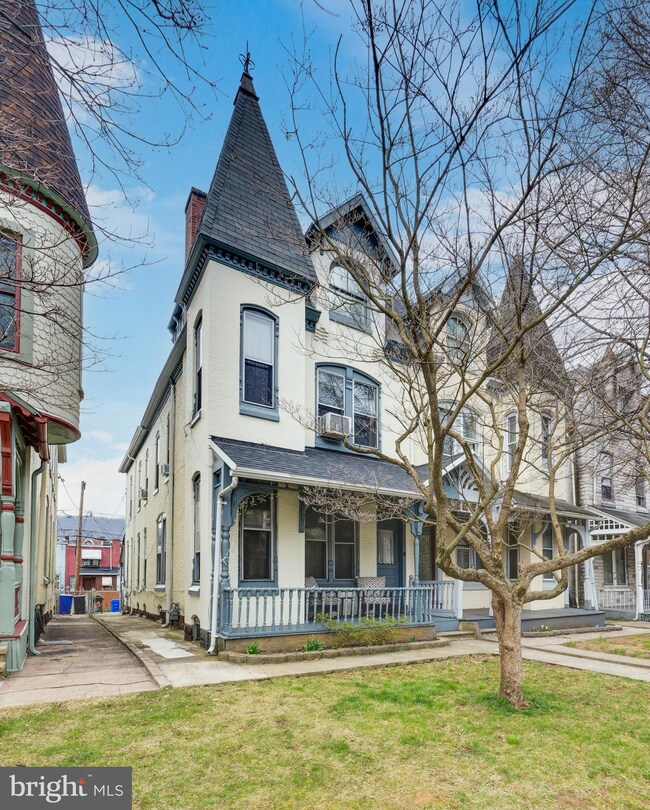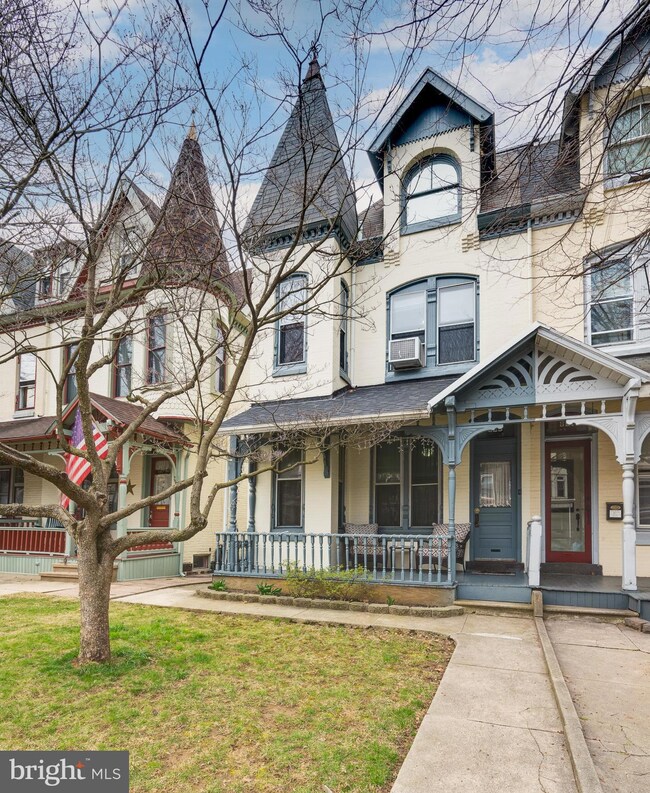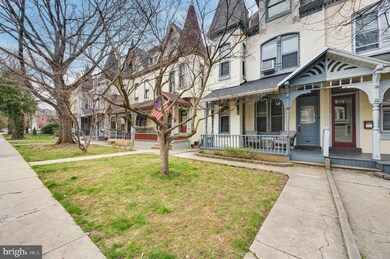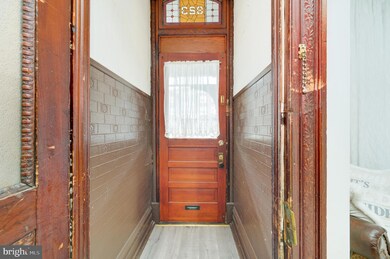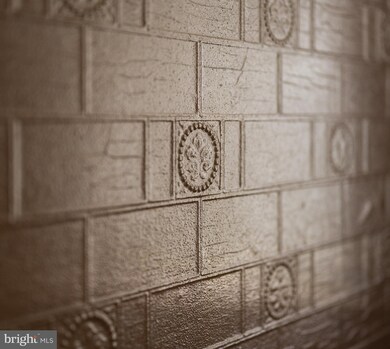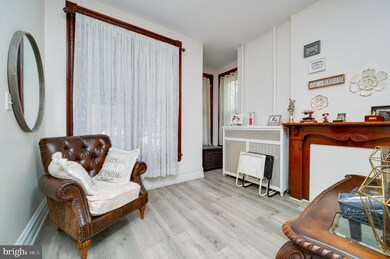
823 N 5th St Reading, PA 19601
Estimated Value: $231,000 - $276,000
Highlights
- Traditional Architecture
- Stainless Steel Appliances
- En-Suite Primary Bedroom
- No HOA
- Living Room
- 4-minute walk to Centre Park
About This Home
As of June 2023Welcome to this stunning solid brick Victorian located in the sought-after Centre Park Historic District. This classic home is filled with original architectural details, blending seamlessly with modern updates that have been made to the interior. The spacious living room boasts an original decorative fireplace and a grand main staircase, while the adjoining dining room offers plenty of space for gatherings and entertaining.
The updated eat-in kitchen features stunning stainless steel appliances, ample cabinet space to store all your cooking essentials and a beautiful marble countertop that provides both style and function. The countertop is perfect for meal preparation and adds an elegant touch to the kitchen.
Additionally, this home is heated with gas, providing an efficient and cost-effective way to keep you warm during the winter months. The main floor also features a full bath, providing added convenience and comfort.
As you ascend the stairs to the upper floors, you will find four large rooms that offer endless possibilities for use. The second floor includes another full bath, while the third floor boasts two additional rooms, which are both heated, providing even more living space.
This home is ideally situated near the bus route, providing easy access to transportation, and local shopping is just a stone's throw away. With its combination of historic charm and modern convenience, this property is sure to impress. Don't miss out on the opportunity to make this beautiful home yours!
Last Agent to Sell the Property
Iron Valley Real Estate of Berks Listed on: 04/01/2023

Townhouse Details
Home Type
- Townhome
Est. Annual Taxes
- $2,544
Year Built
- Built in 1900
Lot Details
- 2,613 Sq Ft Lot
- Property is in excellent condition
Parking
- On-Street Parking
Home Design
- Semi-Detached or Twin Home
- Traditional Architecture
- Victorian Architecture
- Brick Exterior Construction
- Poured Concrete
- Concrete Perimeter Foundation
Interior Spaces
- Property has 3.5 Levels
- Living Room
- Dining Room
- Partially Finished Basement
- Rear Basement Entry
Kitchen
- Electric Oven or Range
- Built-In Microwave
- Stainless Steel Appliances
Bedrooms and Bathrooms
- 5 Bedrooms
- En-Suite Primary Bedroom
Utilities
- Radiator
- Heating System Uses Natural Gas
- Hot Water Heating System
- Electric Water Heater
- Cable TV Available
Community Details
- No Home Owners Association
- Centre Park Histor Subdivision
Listing and Financial Details
- Tax Lot 9954
- Assessor Parcel Number 14-5307-59-74-9954
Ownership History
Purchase Details
Home Financials for this Owner
Home Financials are based on the most recent Mortgage that was taken out on this home.Purchase Details
Home Financials for this Owner
Home Financials are based on the most recent Mortgage that was taken out on this home.Purchase Details
Home Financials for this Owner
Home Financials are based on the most recent Mortgage that was taken out on this home.Similar Homes in Reading, PA
Home Values in the Area
Average Home Value in this Area
Purchase History
| Date | Buyer | Sale Price | Title Company |
|---|---|---|---|
| Cabral Jacqueline Sobeyda Lava | $225,000 | Keystone Title | |
| Perez Ariel | $70,000 | None Available | |
| Fabian Jonathan | $65,000 | None Available |
Mortgage History
| Date | Status | Borrower | Loan Amount |
|---|---|---|---|
| Open | Cabral Jacqueline Sobeyda Lava | $217,125 | |
| Closed | Cabral Jacqueline Sobeyda Lava | $220,924 | |
| Previous Owner | Perez Ariel | $72,483 | |
| Previous Owner | Perez Ariel | $68,225 | |
| Previous Owner | Mancebo Joaquin A | $22,108 | |
| Previous Owner | Fabian Jonathan | $84,000 |
Property History
| Date | Event | Price | Change | Sq Ft Price |
|---|---|---|---|---|
| 06/01/2023 06/01/23 | Sold | $225,000 | 0.0% | $90 / Sq Ft |
| 04/10/2023 04/10/23 | Off Market | $225,000 | -- | -- |
| 04/09/2023 04/09/23 | Pending | -- | -- | -- |
| 04/01/2023 04/01/23 | For Sale | $219,900 | -- | $88 / Sq Ft |
Tax History Compared to Growth
Tax History
| Year | Tax Paid | Tax Assessment Tax Assessment Total Assessment is a certain percentage of the fair market value that is determined by local assessors to be the total taxable value of land and additions on the property. | Land | Improvement |
|---|---|---|---|---|
| 2025 | $1,580 | $58,200 | $10,800 | $47,400 |
| 2024 | $2,584 | $58,200 | $10,800 | $47,400 |
| 2023 | $2,544 | $58,200 | $10,800 | $47,400 |
| 2022 | $2,544 | $58,200 | $10,800 | $47,400 |
| 2021 | $2,544 | $58,200 | $10,800 | $47,400 |
| 2020 | $2,519 | $58,200 | $10,800 | $47,400 |
| 2019 | $2,519 | $58,200 | $10,800 | $47,400 |
| 2018 | $2,519 | $58,200 | $10,800 | $47,400 |
| 2017 | $2,502 | $58,200 | $10,800 | $47,400 |
| 2016 | $1,429 | $58,200 | $10,800 | $47,400 |
| 2015 | $1,429 | $58,200 | $10,800 | $47,400 |
| 2014 | $1,315 | $58,200 | $10,800 | $47,400 |
Agents Affiliated with this Home
-
Fernando Hernandez

Seller's Agent in 2023
Fernando Hernandez
Iron Valley Real Estate of Berks
(610) 406-8198
165 Total Sales
-
Jesus De La Mora
J
Buyer's Agent in 2023
Jesus De La Mora
Realty One Group Alliance
(484) 794-2150
129 Total Sales
Map
Source: Bright MLS
MLS Number: PABK2028300
APN: 14-5307-59-74-9954
