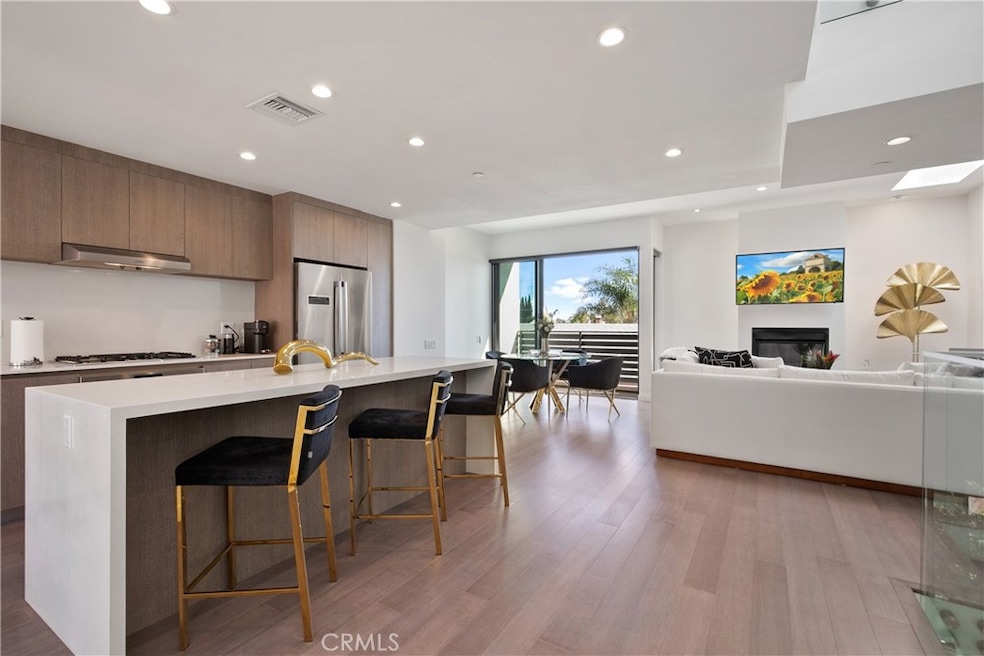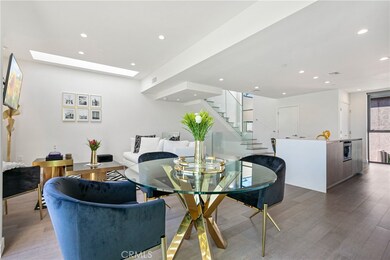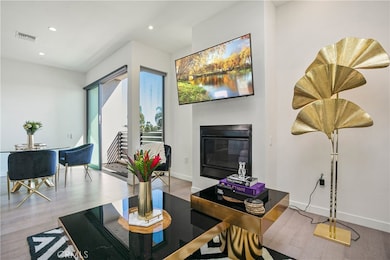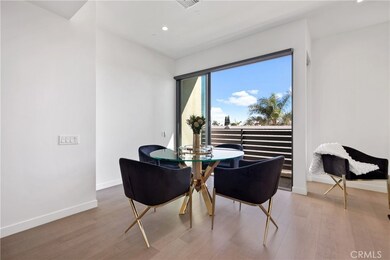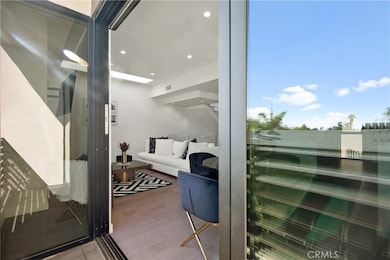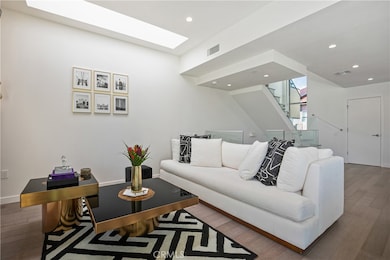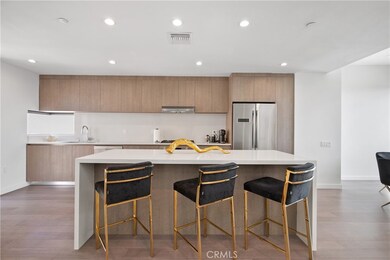823 N Fuller Ave Unit C Los Angeles, CA 90046
Melrose NeighborhoodHighlights
- Property Fronts a Bay or Harbor
- Primary Bedroom Suite
- City Lights View
- Rooftop Deck
- All Bedrooms Downstairs
- 4-minute walk to Poinsettia Recreation Center
About This Home
Welcome to 823 N Fuller Ave #C, a tri-level condominium in the vibrant heart of West Hollywood. this stylish and fully furnished residence offers 2 bedrooms, 2.5 bathrooms, and approximately 1,346 square feet of sophisticated living space. With an open-concept living area bathed in natural light, featuring floor-to-ceiling windows, a modern fireplace, and a skylight that enhances the airy ambiance. The gourmet chef's kitchen is equipped with a spacious island, ample cabinetry, and premium Bosch appliances.The expansive primary suite boasts with great space, a walk-in closet, and a luxurious en-suite bathroom with dual sinks. An additional guest room can serve as a 2nd bedroom or home office, complemented by a ensuite bathroom. For added convenience, the unit includes in-unit laundry facilities.?One of the standout features of this home is the approximately 200-square-foot private rooftop patio, offering panoramic views—an ideal spot for relaxation or entertaining guests. The property also provides gated parking The townhome complex is adjacent to Poinsettia Park, which offers tennis courts, a baseball diamond, a dog park, and a recreation center. Walking distance to trendy restaurants and Trader Joe's, this location boasts a remarkable Walk Score of 95/100. ?Experience modern urban living at its finest in this exquisite West Hollywood condominium.
Listing Agent
Engel & Völkers Beverly Hills Brokerage Phone: 909-678-6014 License #02173890

Condo Details
Home Type
- Condominium
Est. Annual Taxes
- $17,838
Year Built
- Built in 2020
Lot Details
- Property Fronts a Bay or Harbor
- Two or More Common Walls
- Density is up to 1 Unit/Acre
Parking
- 1 Car Attached Garage
- 1 Open Parking Space
- Parking Available
- Automatic Gate
- Assigned Parking
Property Views
- City Lights
- Neighborhood
Home Design
- Turnkey
Interior Spaces
- 1,346 Sq Ft Home
- 3-Story Property
- Open Floorplan
- Furnished
- Dual Staircase
- Built-In Features
- High Ceiling
- Recessed Lighting
- Blinds
- Entryway
- Family Room with Fireplace
- Living Room
- Dining Room
- Home Office
- Sun or Florida Room
- Smart Home
Kitchen
- Eat-In Kitchen
- Electric Oven
- Self-Cleaning Oven
- Six Burner Stove
- Microwave
- Freezer
- Ice Maker
- Dishwasher
- Kitchen Island
- Quartz Countertops
- Pots and Pans Drawers
- Built-In Trash or Recycling Cabinet
- Self-Closing Cabinet Doors
Bedrooms and Bathrooms
- 2 Bedrooms | 1 Main Level Bedroom
- All Bedrooms Down
- Primary Bedroom Suite
- Walk-In Closet
- Dressing Area
- 3 Full Bathrooms
- Bathtub with Shower
- Walk-in Shower
Laundry
- Laundry Room
- Dryer
- Washer
Outdoor Features
- Balcony
- Rooftop Deck
- Fireplace in Patio
- Patio
- Exterior Lighting
- Rain Gutters
Utilities
- Central Heating and Cooling System
- Tankless Water Heater
- Gas Water Heater
Listing and Financial Details
- Security Deposit $7,000
- Rent includes gas, sewer, trash collection
- 12-Month Minimum Lease Term
- Available 5/1/25
- Tax Lot 5526
- Tax Tract Number 552
- Assessor Parcel Number 5526006049
Community Details
Overview
- Property has a Home Owners Association
- 6 Units
Recreation
- Park
- Dog Park
Pet Policy
- Pet Deposit $500
- Breed Restrictions
Map
Source: California Regional Multiple Listing Service (CRMLS)
MLS Number: OC25076599
APN: 5526-006-049
- 813 N Martel Ave Unit 2
- 844 N Poinsettia Place
- 858 N Poinsettia Place
- 900 N Vista St
- 7262 Willoughby Ave
- 741 N Vista St
- 721 N Vista St
- 7220 Waring Ave
- 958 N Vista St
- 7215 Willoughby Ave
- 726 N Alta Vista Blvd
- 720 N Alta Vista Blvd
- 630 N Martel Ave
- 740 N Sierra Bonita Ave
- 820 N Formosa Ave
- 833 N Sierra Bonita Ave
- 616 N Fuller Ave
- 1033 N Martel Ave
- 627 N Vista St
- 733 N Sierra Bonita Ave
