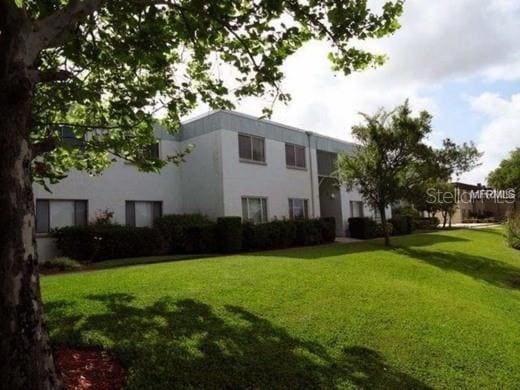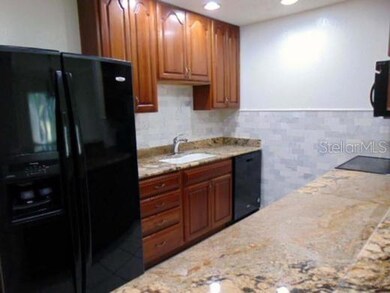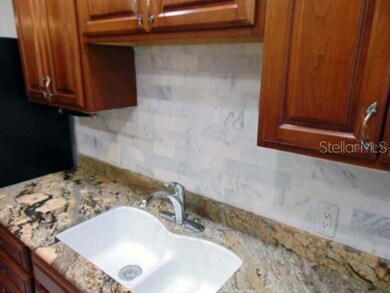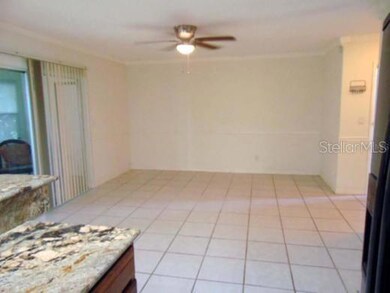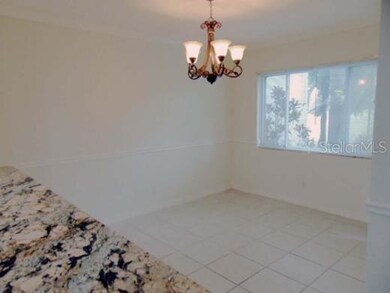823 N Keene Rd Unit A Clearwater, FL 33755
Highlights
- Open Floorplan
- Deck
- Community Pool
- Dunedin Highland Middle School Rated 9+
- Stone Countertops
- Balcony
About This Home
ANNUAL/UNFURNISHED RENTAL. This 2 bedroom, 1 bath condo has been remodeled within the last year with new kitchen featuring granite countertops, grey subway tile backsplash, dark whirlpool range and above microwave, dishwasher, recessed lighting, laminate and tile flooring, newer windows, paint and more. First floor! Only one small pet per unit 25lbs limit. non-refundable pet fee applies. Neutral paint thru-out. Enclosed balcony is nice and private with trees and golf course views and also has extra storage on balcony. Community laundry and pool. Water, sewer, trash and basic cable are included. HOA one time fee for approval: $100 association approval fee per person. Conveniently located adjacent to Clearwater Executive Golf Course & Landings Golf Course. Close to shopping, restaurants, banks, and minutes to downtown Clearwater and beaches..
TO VIEW A VIRTUAL TOUR VISIT https://mls.immoviewer.com/portal/tour/1175047?psm.showBottomLine=false&accessKey=5aeb&psm.showPoweredBy=false&psm.showShare=false
If you decide to apply for one of our properties:
Screening includes credit/background check, income verification of 2.5 to 3 times the monthly rent and rental history verification.
APPLICANT CHARGES:
Application Fee: $75 per adult, 18 years of age and older (non-refundable)
Lease Initiation Admin Fee: $150.00 after approval and upon signing
Security Deposit: Equal to one month’s rent
Condo Details
Home Type
- Condominium
Est. Annual Taxes
- $1,970
Year Built
- Built in 1976
Parking
- Assigned Parking
Interior Spaces
- 920 Sq Ft Home
- Open Floorplan
- Blinds
- Family Room Off Kitchen
- Storage Room
Kitchen
- Range
- Microwave
- Dishwasher
- Stone Countertops
- Solid Wood Cabinet
Bedrooms and Bathrooms
- 2 Bedrooms
- 1 Full Bathroom
Outdoor Features
- Balcony
- Deck
- Screened Patio
Schools
- Skycrest Elementary School
- Dunedin Highland Middle School
- Clearwater High School
Utilities
- Central Heating and Cooling System
Listing and Financial Details
- Residential Lease
- Security Deposit $1,600
- Property Available on 3/1/23
- The owner pays for cable TV, sewer, trash collection, water
- 12-Month Minimum Lease Term
- Long Term Lease
- $75 Application Fee
- Assessor Parcel Number 12-29-15-77872-021-0070
Community Details
Overview
- Property has a Home Owners Association
- Association Approval Fee: 100
- Owner To Manage Association
- St Andrews Cove Condo Subdivision
Recreation
- Community Pool
Pet Policy
- Pets up to 20 lbs
- 1 Pet Allowed
- Dogs and Cats Allowed
Map
Source: Stellar MLS
MLS Number: T3425405
APN: 12-29-15-77872-021-0070
- 570 Casler Ave
- 101 N Corona Ave
- 414 Baker Ave
- 601 N Hercules Ave Unit 201
- 601 N Hercules Ave Unit 1201
- 601 N Hercules Ave Unit 1403
- 601 N Hercules Ave Unit 1002
- 601 N Hercules Ave Unit 306
- 103 N Meteor Ave
- 100 N Duncan Ave
- 2060 Marilyn St Unit 121
- 2060 Marilyn St Unit 211
- 2060 Marilyn St Unit 133
- 10 S Orion Ave
- 1409 Arden Ave
- 309 Kerry Dr
- 870 Lantern Way Unit 11201
- 1665 Laura St
- 14 S Meteor Ave
- 897 Lantern Way Unit 13101
- 615 N Keene Rd Unit Q-12
- 617 N Keene Rd Unit Q-10
- 617 N Keene Rd Unit Q-9
- 605 N Keene Rd Unit P-14
- 303 N Mars Ave
- 300 N Mars Ave
- 321 N Jupiter Ave
- 570 Casler Ave
- 1662 Drew St
- 6 N Orion Ave
- 1976 Drew Plaza
- 1406 N Saturn Ave
- 1404 N Saturn Ave
- 2060 Marilyn St Unit 133
- 2060 Marilyn St Unit 109
- 1560 Palmetto St
- 2121 Mckinley St
- 2066 Carriage Ln
- 1903 Rainbow Dr Unit 8
- 403 S Orion Ave
