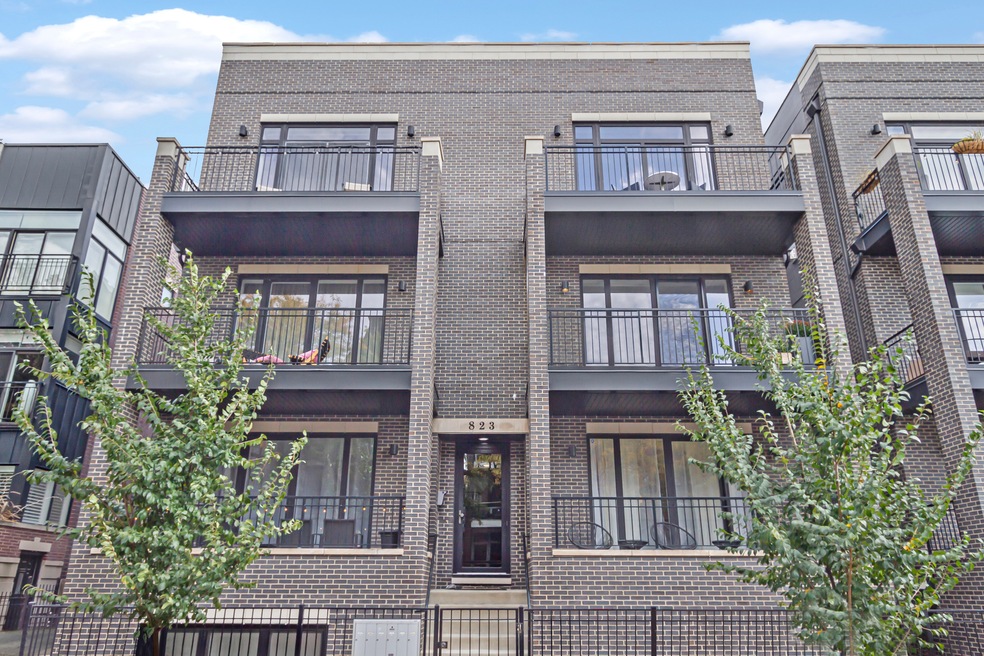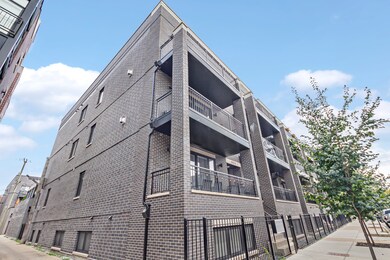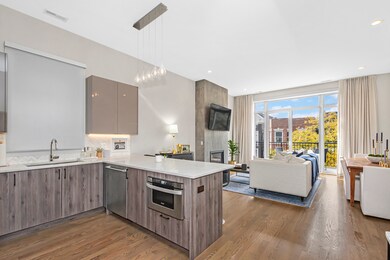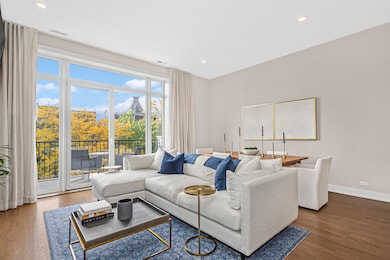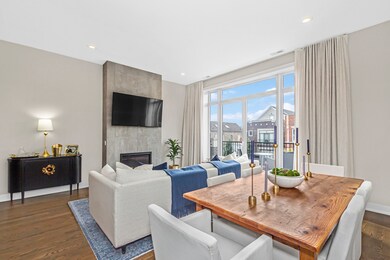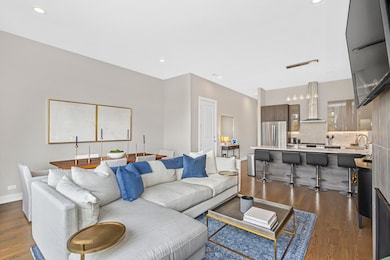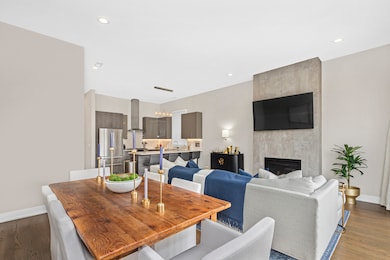
823 N Paulina St Unit 3S Chicago, IL 60622
East Village NeighborhoodHighlights
- Penthouse
- Heated Floors
- Wine Refrigerator
- Rooftop Deck
- Open Floorplan
- 5-minute walk to Commercial Club Playground Of Chicago
About This Home
As of June 2023You won't want to miss this gorgeous, modern, newer-construction 2-bedroom/2-bathroom penthouse condo in West Town. This unit boasts 3 outdoor spaces including a large front balcony, rear balcony, and a massive private roof deck with interior access from the unit! The open-plan living space is filled with natural light from the floor to ceiling windows. Kitchen boasts quartz countertops, stainless steel appliances, and large peninsula. Primary bedroom features beautiful en-suite bathroom with double vanity and large walk-in shower. Natural oak hardwood floors, soaring 11 ft ceilings, and custom window treatments throughout. Wet bar with beverage fridge in upper level with space for workout area or office. In-unit laundry and garage parking included. Fantastic location on a quiet street, but just steps from restaurants, shopping, transit, and all that West Town has to offer. Call today!
Last Agent to Sell the Property
ALLURE Real Estate License #475126352 Listed on: 05/10/2023

Last Buyer's Agent
@properties Christie's International Real Estate License #475160083

Property Details
Home Type
- Condominium
Est. Annual Taxes
- $12,233
Year Built
- Built in 2019
Lot Details
- Additional Parcels
HOA Fees
- $310 Monthly HOA Fees
Parking
- 1 Car Detached Garage
- Garage Door Opener
- Parking Included in Price
Home Design
- Penthouse
Interior Spaces
- 1,300 Sq Ft Home
- 3-Story Property
- Open Floorplan
- Wet Bar
- Fireplace With Gas Starter
- Blinds
- Family Room
- Living Room with Fireplace
- Combination Dining and Living Room
Kitchen
- Built-In Oven
- Range with Range Hood
- Microwave
- Dishwasher
- Wine Refrigerator
- Stainless Steel Appliances
- Disposal
Flooring
- Wood
- Heated Floors
Bedrooms and Bathrooms
- 2 Bedrooms
- 2 Potential Bedrooms
- Walk-In Closet
- 2 Full Bathrooms
- Dual Sinks
- Soaking Tub
- Separate Shower
Laundry
- Laundry Room
- Dryer
- Washer
Outdoor Features
- Balcony
- Rooftop Deck
Schools
- Mccutcheon Elementary School
Utilities
- Forced Air Heating and Cooling System
- Heating System Uses Natural Gas
- Lake Michigan Water
Community Details
Overview
- Association fees include water, parking, insurance, security, exterior maintenance, lawn care, scavenger, snow removal
- 6 Units
- Low-Rise Condominium
Pet Policy
- Dogs and Cats Allowed
Ownership History
Purchase Details
Home Financials for this Owner
Home Financials are based on the most recent Mortgage that was taken out on this home.Similar Homes in Chicago, IL
Home Values in the Area
Average Home Value in this Area
Purchase History
| Date | Type | Sale Price | Title Company |
|---|---|---|---|
| Warranty Deed | $675,000 | None Listed On Document |
Mortgage History
| Date | Status | Loan Amount | Loan Type |
|---|---|---|---|
| Open | $540,000 | New Conventional | |
| Previous Owner | $432,300 | New Conventional |
Property History
| Date | Event | Price | Change | Sq Ft Price |
|---|---|---|---|---|
| 06/13/2023 06/13/23 | Sold | $675,000 | +3.8% | $519 / Sq Ft |
| 05/14/2023 05/14/23 | Pending | -- | -- | -- |
| 05/10/2023 05/10/23 | For Sale | $650,000 | +4.0% | $500 / Sq Ft |
| 02/13/2020 02/13/20 | Sold | $625,000 | 0.0% | $481 / Sq Ft |
| 12/13/2019 12/13/19 | Pending | -- | -- | -- |
| 10/18/2019 10/18/19 | For Sale | $625,000 | -- | $481 / Sq Ft |
Tax History Compared to Growth
Tax History
| Year | Tax Paid | Tax Assessment Tax Assessment Total Assessment is a certain percentage of the fair market value that is determined by local assessors to be the total taxable value of land and additions on the property. | Land | Improvement |
|---|---|---|---|---|
| 2024 | $12,080 | $63,375 | $8,375 | $55,000 |
| 2023 | $11,741 | $57,085 | $3,273 | $53,812 |
| 2022 | $11,741 | $57,085 | $3,273 | $53,812 |
| 2021 | $11,479 | $57,084 | $3,272 | $53,812 |
| 2020 | $12,079 | $54,220 | $3,272 | $50,948 |
Agents Affiliated with this Home
-
Rizwan Gilani

Seller's Agent in 2023
Rizwan Gilani
ALLURE Real Estate
(773) 456-6168
2 in this area
332 Total Sales
-
Benjamin Myers
B
Seller Co-Listing Agent in 2023
Benjamin Myers
ALLURE Real Estate
(312) 585-7123
1 in this area
80 Total Sales
-
Kimberly Evetts

Buyer's Agent in 2023
Kimberly Evetts
@ Properties
(312) 659-4213
1 in this area
66 Total Sales
-
Boris Lehtman

Seller's Agent in 2020
Boris Lehtman
Fulton Grace
(847) 644-7902
2 in this area
102 Total Sales
-
Connor Dragel

Seller Co-Listing Agent in 2020
Connor Dragel
Fulton Grace
(708) 837-6553
2 in this area
54 Total Sales
Map
Source: Midwest Real Estate Data (MRED)
MLS Number: 11780004
APN: 17-06-439-042-1006
- 823 N Marshfield Ave Unit 2
- 856 N Marshfield Ave
- 848 N Ashland Ave
- 1708 W Chicago Ave Unit 3
- 839 N Hermitage Ave Unit 101
- 1542 W Fry St Unit 2
- 816 N Hermitage Ave
- 879 N Hermitage Ave Unit 2
- 862 N Hermitage Ave
- 835 N Wood St Unit 301
- 1529 W Chestnut St Unit 102
- 1514 W Fry St
- 1514 W Superior St
- 1636 W Huron St
- 834 N Wood St Unit 2N
- 1636 W Augusta Blvd
- 922 N Hermitage Ave Unit 1
- 700 N Ashland Ave
- 808 N Greenview Ave Unit 3B
- 1515 W Walton St Unit 3
