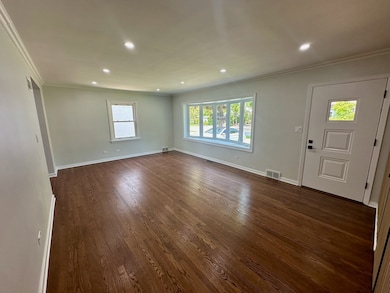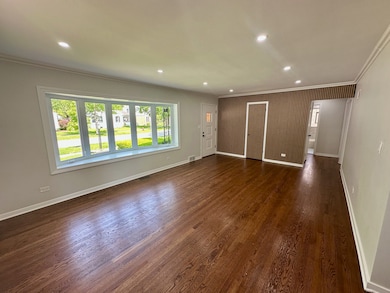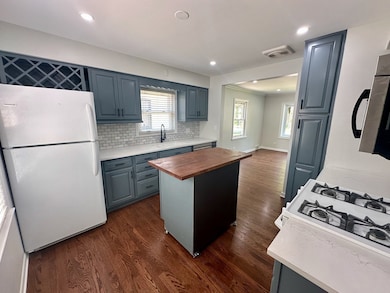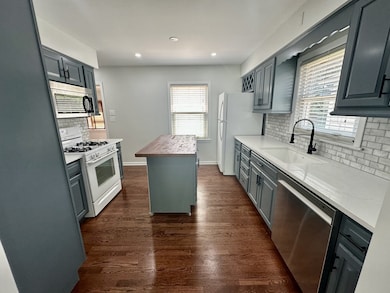823 N Yale Ave Arlington Heights, IL 60004
Highlights
- Open Floorplan
- Deck
- Formal Dining Room
- Patton Elementary School Rated 10
- Wood Flooring
- Living Room
About This Home
BEAUTIFULLY REMODELED 3 BED 2 BATH RANCH HOME WITH FULL FINISHED BASEMENT AVAILABLE FOR IMMEDIATE RENTAL IN ARLINGTON HEIGHTS. HARDWOOD FLOORS ON MAIN LEVEL, UPDATED KITCHEN WITH QUARTZ COUNTERS AND MARBLE BACK SPLASH, FULLY REMODELED BATHROOMS, NEW CARPET IN BASEMENT, RECESSED LIGHTS THROUGHOUT AND ALSO A FANTASTIC BUILT IN BAR IN BASEMENT. TONS OF STORAGE AS WELL. DETACHED 2 CAR GARAGE AND ELONGATED DRIVEWAY FOR ADDITIONAL PARKING. HUGE BACK YARD AND A DECK AS WELL. FANTASTIC LOCATION WALKING DISTANCE TO ARLINGTON RACE TRACK METRA STATION AND CLOSE TO I53 EXPRESSWAY. BLUE RIBBON ARLINGTON HEIGHTS SCHOOLS INCLUDED.
Home Details
Home Type
- Single Family
Est. Annual Taxes
- $7,127
Year Built
- Built in 1953 | Remodeled in 2025
Parking
- 2 Car Garage
- Driveway
Home Design
- Brick Exterior Construction
- Asphalt Roof
- Concrete Perimeter Foundation
Interior Spaces
- 2,400 Sq Ft Home
- 1-Story Property
- Open Floorplan
- Ceiling Fan
- Window Screens
- Family Room
- Living Room
- Formal Dining Room
- Storage
- Wood Flooring
- Carbon Monoxide Detectors
Kitchen
- Range
- Microwave
- Dishwasher
- Disposal
Bedrooms and Bathrooms
- 3 Bedrooms
- 3 Potential Bedrooms
- Bathroom on Main Level
- 2 Full Bathrooms
Laundry
- Laundry Room
- Dryer
- Washer
- Sink Near Laundry
Basement
- Basement Fills Entire Space Under The House
- Sump Pump
- Finished Basement Bathroom
Outdoor Features
- Deck
Schools
- Patton Elementary School
- Thomas Middle School
- John Hersey High School
Utilities
- Central Air
- Heating System Uses Natural Gas
Community Details
- Pets up to 45 lbs
- Pet Deposit Required
- Dogs and Cats Allowed
Listing and Financial Details
- Security Deposit $3,150
- Property Available on 7/8/25
- Rent includes parking
- 12 Month Lease Term
Map
Source: Midwest Real Estate Data (MRED)
MLS Number: 12414391
APN: 03-30-113-004-0000
- 1116 W Northwest Hwy
- 731 N Patton Ave
- 1415 W Hawthorne St
- 705 N Kaspar Ave
- 1238 N Illinois Ave
- 1004 W Saint James St
- 219 N Wilke Rd
- 1106 W Wing St
- 1419 W Miner St
- 2200 Saint James St
- 2306 Dove St
- 527 W Eastman St Unit 1A
- 2310 Eastman St
- 300 W Fremont St
- 1750 W Thomas St
- 2310 Bluebird Ln
- 907 N Vail Ave
- 1317 N Mitchell Ave
- 372 S Crown Ct Unit 160390
- 2304 Jay Ln







