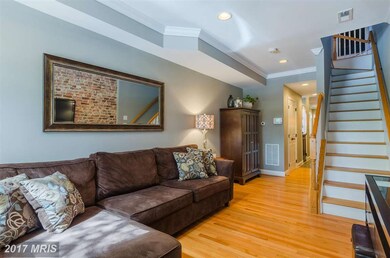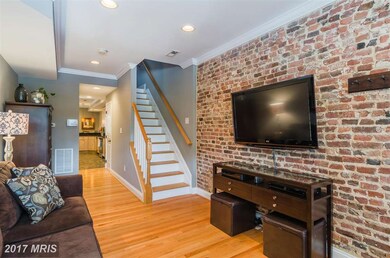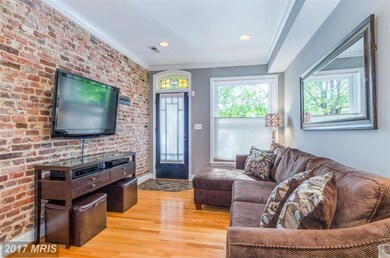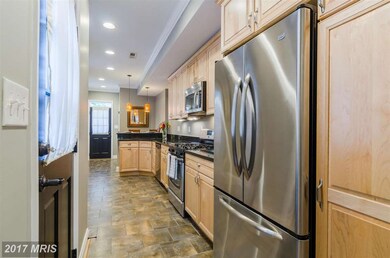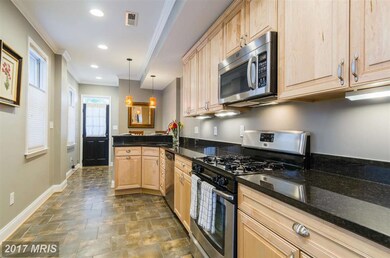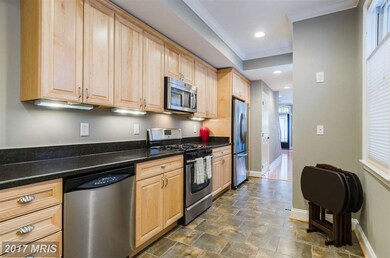
823 S Montford Ave Baltimore, MD 21224
Canton NeighborhoodHighlights
- Federal Architecture
- Whirlpool Bathtub
- Upgraded Countertops
- Wood Flooring
- No HOA
- 5-minute walk to Boston Street Pier Park
About This Home
As of January 2023ELEGANT AND PRIME CANTON ROWHOME WITH ROOFTOP DECK & 5 YEARS LEFT ON TAX CREDIT! Hw floors throughout, LR w/ exposed brick & crown molding, Chef's kitchen w/ breakfast bar, ss appliances, and granite counters, Master suite w/ exposed brick, walk-in closet, and full bath, 2nd bedroom w/ hall bath w/ whirlpool tub, rooftop deck w/ sweeping views, & private rear patio. Located close to waterfront
Last Agent to Sell the Property
Berkshire Hathaway HomeServices Homesale Realty Listed on: 06/19/2015

Co-Listed By
Adam Bailey
Berkshire Hathaway HomeServices Homesale Realty
Townhouse Details
Home Type
- Townhome
Est. Annual Taxes
- $6,216
Year Built
- Built in 1915
Lot Details
- Two or More Common Walls
- Property is in very good condition
Parking
- On-Street Parking
Home Design
- Federal Architecture
- Brick Exterior Construction
Interior Spaces
- Property has 2 Levels
- Crown Molding
- Ceiling Fan
- Living Room
- Wood Flooring
- Washer and Dryer Hookup
Kitchen
- Breakfast Area or Nook
- Gas Oven or Range
- Microwave
- Dishwasher
- Upgraded Countertops
- Disposal
Bedrooms and Bathrooms
- 2 Bedrooms
- En-Suite Primary Bedroom
- En-Suite Bathroom
- 2 Full Bathrooms
- Whirlpool Bathtub
Utilities
- Forced Air Heating and Cooling System
- Electric Water Heater
Community Details
- No Home Owners Association
- Canton Subdivision
Listing and Financial Details
- Tax Lot 056
- Assessor Parcel Number 0301061864 056
Ownership History
Purchase Details
Home Financials for this Owner
Home Financials are based on the most recent Mortgage that was taken out on this home.Purchase Details
Home Financials for this Owner
Home Financials are based on the most recent Mortgage that was taken out on this home.Purchase Details
Home Financials for this Owner
Home Financials are based on the most recent Mortgage that was taken out on this home.Purchase Details
Home Financials for this Owner
Home Financials are based on the most recent Mortgage that was taken out on this home.Purchase Details
Home Financials for this Owner
Home Financials are based on the most recent Mortgage that was taken out on this home.Similar Homes in Baltimore, MD
Home Values in the Area
Average Home Value in this Area
Purchase History
| Date | Type | Sale Price | Title Company |
|---|---|---|---|
| Deed | $320,000 | Crown Title | |
| Deed | $345,000 | Enders Title Llc | |
| Deed | $339,000 | Attorney | |
| Deed | $309,000 | -- | |
| Deed | $115,000 | -- |
Mortgage History
| Date | Status | Loan Amount | Loan Type |
|---|---|---|---|
| Open | $288,000 | New Conventional | |
| Previous Owner | $334,650 | New Conventional | |
| Previous Owner | $332,859 | FHA | |
| Previous Owner | $292,260 | FHA | |
| Previous Owner | $303,403 | FHA | |
| Previous Owner | $276,000 | Purchase Money Mortgage |
Property History
| Date | Event | Price | Change | Sq Ft Price |
|---|---|---|---|---|
| 01/31/2023 01/31/23 | Sold | $320,000 | -1.5% | $242 / Sq Ft |
| 12/30/2022 12/30/22 | Pending | -- | -- | -- |
| 12/26/2022 12/26/22 | Price Changed | $325,000 | -4.1% | $246 / Sq Ft |
| 12/06/2022 12/06/22 | For Sale | $339,000 | -1.7% | $257 / Sq Ft |
| 09/22/2017 09/22/17 | Sold | $345,000 | -1.4% | $261 / Sq Ft |
| 08/19/2017 08/19/17 | Pending | -- | -- | -- |
| 07/07/2017 07/07/17 | For Sale | $349,900 | +3.2% | $265 / Sq Ft |
| 08/24/2015 08/24/15 | Sold | $339,000 | 0.0% | $292 / Sq Ft |
| 06/24/2015 06/24/15 | Pending | -- | -- | -- |
| 06/19/2015 06/19/15 | For Sale | $339,000 | -- | $292 / Sq Ft |
Tax History Compared to Growth
Tax History
| Year | Tax Paid | Tax Assessment Tax Assessment Total Assessment is a certain percentage of the fair market value that is determined by local assessors to be the total taxable value of land and additions on the property. | Land | Improvement |
|---|---|---|---|---|
| 2025 | $7,458 | $323,767 | -- | -- |
| 2024 | $7,458 | $317,533 | $0 | $0 |
| 2023 | $7,312 | $311,300 | $100,000 | $211,300 |
| 2022 | $6,735 | $310,200 | $0 | $0 |
| 2021 | $7,295 | $309,100 | $0 | $0 |
| 2020 | $6,680 | $308,000 | $100,000 | $208,000 |
| 2019 | $6,429 | $298,733 | $0 | $0 |
| 2018 | $3,483 | $289,467 | $0 | $0 |
| 2017 | $3,392 | $280,200 | $0 | $0 |
| 2016 | $4,236 | $274,600 | $0 | $0 |
| 2015 | $4,236 | $269,000 | $0 | $0 |
| 2014 | $4,236 | $263,400 | $0 | $0 |
Agents Affiliated with this Home
-
Jessica DuLaney

Seller's Agent in 2023
Jessica DuLaney
Next Step Realty
(443) 286-5465
29 in this area
249 Total Sales
-
Brent Sokolosky

Buyer's Agent in 2023
Brent Sokolosky
Compass
(443) 538-5689
12 in this area
70 Total Sales
-
Rick Mudd

Seller's Agent in 2017
Rick Mudd
RE/MAX
(410) 245-6365
88 Total Sales
-
G
Buyer's Agent in 2017
Greg Fongheiser
EXP Realty, LLC
-
Chris Cooke

Seller's Agent in 2015
Chris Cooke
Berkshire Hathaway HomeServices Homesale Realty
(443) 802-2728
22 in this area
603 Total Sales
-
A
Seller Co-Listing Agent in 2015
Adam Bailey
Berkshire Hathaway HomeServices Homesale Realty
Map
Source: Bright MLS
MLS Number: 1001128649
APN: 1864-056
- 2405 Fait Ave
- 2349 Cambridge Walk
- 2411 Fait Ave
- 2414 Hudson St
- 816 S Milton Ave
- 832 S Milton Ave
- 2333 Cambridge Walk
- 2331 Cambridge Walk
- 2335 Boston St Unit 4
- 2305 Essex St
- 705 S Milton Ave
- 801 S Rose St
- 2303 Essex St
- 2325 Boston St Unit 2
- 2319 Boston St Unit 3
- 607 S Port St
- 2323 Boston St Unit 6
- 2409 Fleet St
- 2323 Fleet St
- 2213 Essex St

