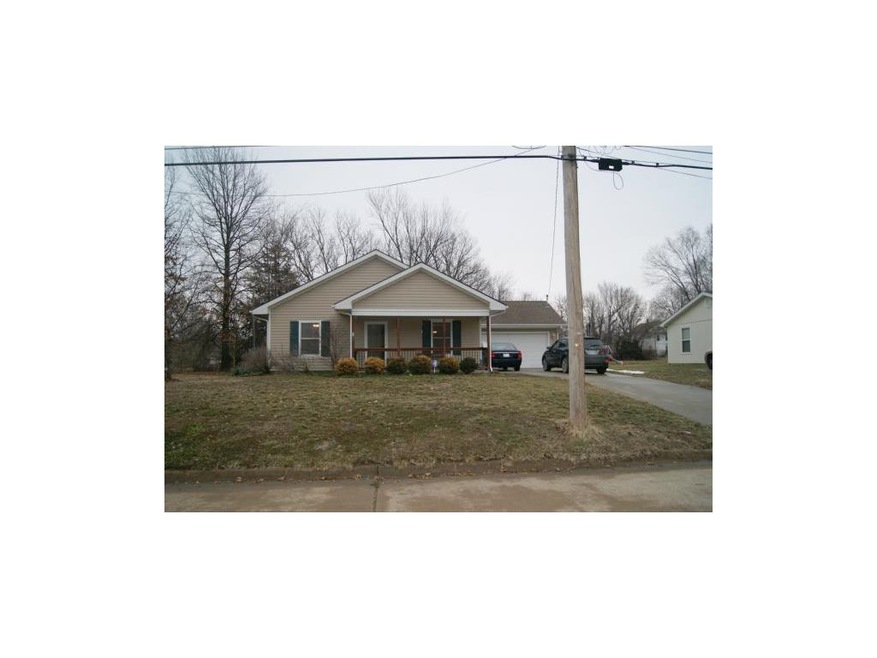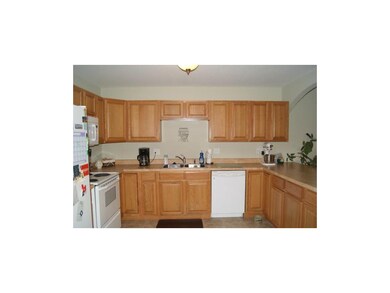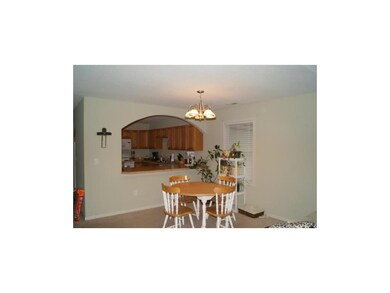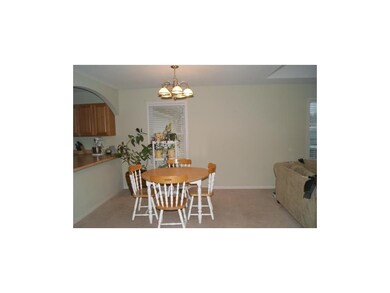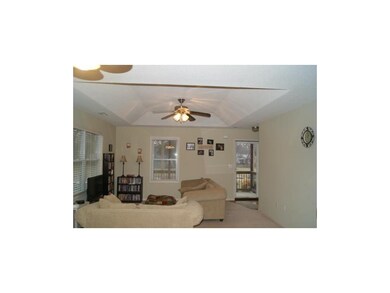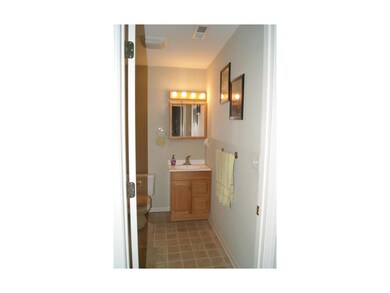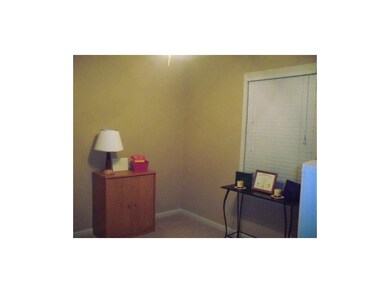
823 S Pecan St Ottawa, KS 66067
Highlights
- Vaulted Ceiling
- Granite Countertops
- Fireplace
- Ranch Style House
- Skylights
- Shades
About This Home
As of July 2025Charming 3 bedroom ranch. Spacious kitchen with lots of cabinets. Open floor plan. Neutral colors. Move in ready and conveniently located in the Heart of Ottawa
Last Agent to Sell the Property
TEAM KC
BHG Kansas City Homes Listed on: 03/11/2013
Home Details
Home Type
- Single Family
Est. Annual Taxes
- $2,188
Year Built
- Built in 2006
Lot Details
- Level Lot
- Many Trees
Parking
- 2 Car Attached Garage
- Front Facing Garage
- Garage Door Opener
Home Design
- Ranch Style House
- Traditional Architecture
- Slab Foundation
- Frame Construction
- Composition Roof
- Lap Siding
Interior Spaces
- Wet Bar: All Carpet, Ceiling Fan(s), Linoleum, Carpet, Pantry
- Built-In Features: All Carpet, Ceiling Fan(s), Linoleum, Carpet, Pantry
- Vaulted Ceiling
- Ceiling Fan: All Carpet, Ceiling Fan(s), Linoleum, Carpet, Pantry
- Skylights
- Fireplace
- Shades
- Plantation Shutters
- Drapes & Rods
Kitchen
- Eat-In Kitchen
- Electric Oven or Range
- Dishwasher
- Granite Countertops
- Laminate Countertops
- Disposal
Flooring
- Wall to Wall Carpet
- Linoleum
- Laminate
- Stone
- Ceramic Tile
- Luxury Vinyl Plank Tile
- Luxury Vinyl Tile
Bedrooms and Bathrooms
- 3 Bedrooms
- Cedar Closet: All Carpet, Ceiling Fan(s), Linoleum, Carpet, Pantry
- Walk-In Closet: All Carpet, Ceiling Fan(s), Linoleum, Carpet, Pantry
- 2 Full Bathrooms
- Double Vanity
- All Carpet
Laundry
- Laundry Room
- Laundry on main level
Additional Features
- Enclosed patio or porch
- City Lot
- Forced Air Heating and Cooling System
Listing and Financial Details
- Assessor Parcel Number 131-02-0-10-03-016.00-0
Similar Homes in Ottawa, KS
Home Values in the Area
Average Home Value in this Area
Property History
| Date | Event | Price | Change | Sq Ft Price |
|---|---|---|---|---|
| 07/30/2025 07/30/25 | Sold | -- | -- | -- |
| 06/16/2025 06/16/25 | Pending | -- | -- | -- |
| 06/08/2025 06/08/25 | Price Changed | $284,000 | -5.0% | $215 / Sq Ft |
| 06/04/2025 06/04/25 | For Sale | $299,000 | +155.6% | $227 / Sq Ft |
| 05/22/2025 05/22/25 | Off Market | -- | -- | -- |
| 10/28/2013 10/28/13 | Sold | -- | -- | -- |
| 09/30/2013 09/30/13 | Pending | -- | -- | -- |
| 03/11/2013 03/11/13 | For Sale | $117,000 | -- | $89 / Sq Ft |
Tax History Compared to Growth
Tax History
| Year | Tax Paid | Tax Assessment Tax Assessment Total Assessment is a certain percentage of the fair market value that is determined by local assessors to be the total taxable value of land and additions on the property. | Land | Improvement |
|---|---|---|---|---|
| 2024 | $3,471 | $22,689 | $3,958 | $18,731 |
| 2023 | $3,263 | $20,618 | $3,015 | $17,603 |
| 2022 | $3,001 | $18,326 | $2,326 | $16,000 |
| 2021 | $2,880 | $16,813 | $1,994 | $14,819 |
| 2020 | $2,742 | $15,663 | $1,804 | $13,859 |
| 2019 | $2,647 | $14,837 | $1,676 | $13,161 |
| 2018 | $2,555 | $14,202 | $1,572 | $12,630 |
| 2017 | $2,510 | $13,864 | $1,572 | $12,292 |
| 2016 | $2,478 | $13,880 | $1,572 | $12,308 |
| 2015 | $2,218 | $13,581 | $1,572 | $12,009 |
| 2014 | $2,218 | $13,478 | $1,595 | $11,883 |
Agents Affiliated with this Home
-

Seller's Agent in 2025
Mary Ann Pearson
KW Diamond Partners
(785) 418-4402
110 Total Sales
-

Buyer's Agent in 2025
Mary Austin
Keller Williams Southland
(816) 582-5497
45 Total Sales
-
T
Seller's Agent in 2013
TEAM KC
BHG Kansas City Homes
-

Seller Co-Listing Agent in 2013
Nancy Kovarik
BHG Kansas City Homes
(913) 491-1550
92 Total Sales
-
N
Buyer's Agent in 2013
Non MLS
Non-MLS Office
(913) 661-1600
7,741 Total Sales
Map
Source: Heartland MLS
MLS Number: 1819432
APN: 131-02-0-10-03-016.00-0
- 823 S Tremont Ave
- 731 S Main St
- 234 W 7th St
- 841 S Hickory St
- 811 S Hickory St
- 703 S Princeton St
- 616 S Walnut St
- 1015 S Elm St
- 824 S Oak St
- 726 S Oak St
- 839 S Oak St
- 1124 S Locust St
- 1004 S Willow St
- 1110 S Hickory St
- 414 S Poplar St
- 508 S Elm St
- 526 S Maple St
- 739 S Cypress St
- 1141 S Main St
- 420 S Walnut St
