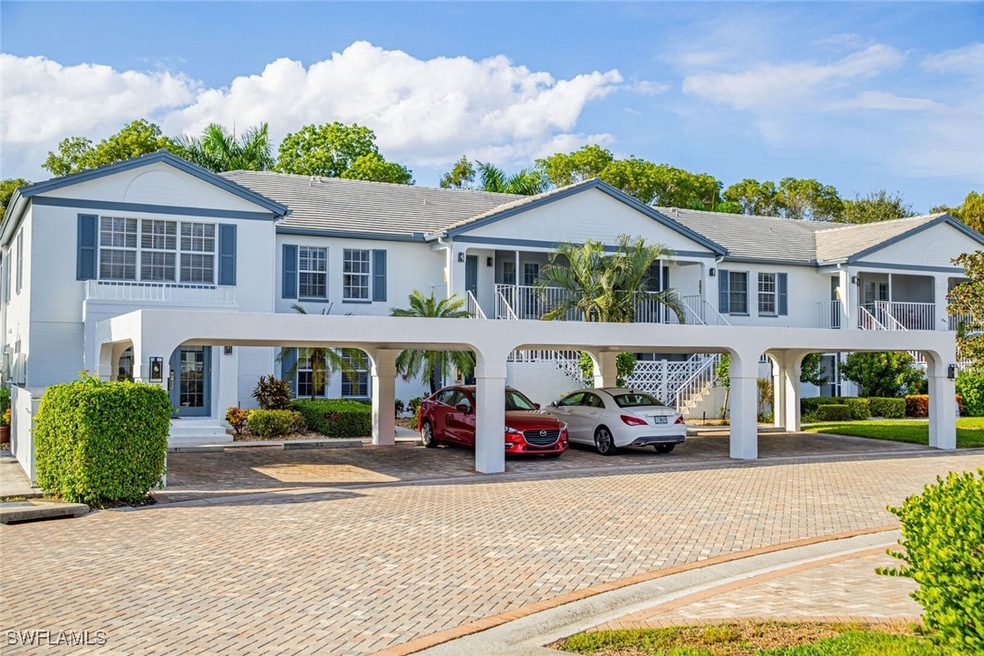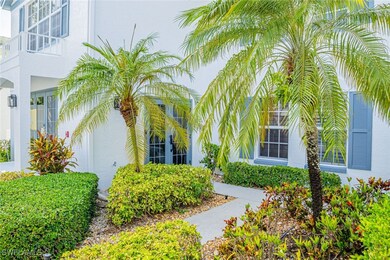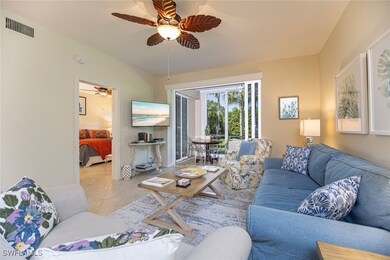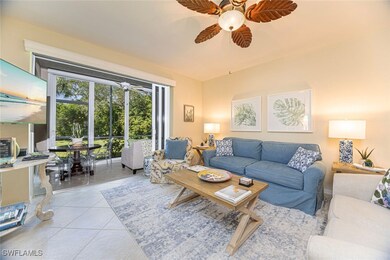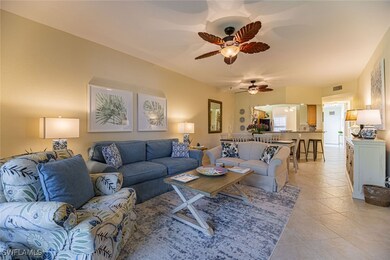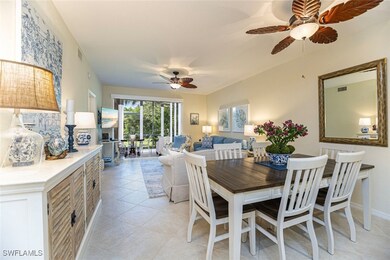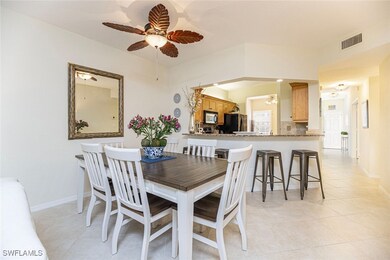823 Tanbark Dr Unit 101 Naples, FL 34108
Pelican Bay NeighborhoodHighlights
- Community Beach Access
- Fitness Center
- Screened Porch
- Sea Gate Elementary School Rated A
- Furnished
- Community Pool
About This Home
Rented 10/24’ to 9/30/25’. You can enter the website of The Pelican Bay Foundation and learn about this unique community by entering “Pelican Bay Foundation” in your computer’s browser. Pelican Bay is a beautiful neighborhood, with a variety of housing including tall apartment buildings, single family homes, and different configurations of apartments. Landscaping is well-maintained. Pelican Bay has two beaches, separated by an inlet. Beach attendants will put out chairs, lounges, and umbrellas for you. The amenities are available to residents, tenants, and their guests. There are wooden berms through the mangroves that enable beach access. Trams are provided for persons who prefer to ride from the parking lots through the mangroves to the beach. Walking, running, and biking are also permitted. One can only access the beaches and other amenities (tennis courts, fitness center, beach restaurants) with a resident owner, tenant, or a guest of a resident or tenant who has obtained a “Guest Card” for you without the owner or tenant being present. Marker 36, the North Beach restaurant, reopens on Monday, November 6. Sandbar, the South Beach restaurant, reopens on Tuesday, January 9, 2024. 823 Tanbark DR APT 101 is a first-floor apartment with three bedrooms/2 baths. The floor plan is among the photographs. The layout is “Plan B.” That said, the layout’s entry door faces north. In the same building on the other end is APT 101; its entry and the apartment layout face south. When one enters 823-101, a small sitting area is on the right. To the left is a bedroom with two twin beds, a desk, and a television. Next to the sitting area is the kitchen. The “Living Area” includes the dining table that seats six adults. A bathroom, a closet with a washer and dryer, and a bathroom with a tub/shower is on the left. The primary bedroom has a king-size bed, television, and ensuite bath with a shower (with a small seat and a handle fixed to the shower wall). The middle bedroom has a queen-size bed. The third bedroom has two twin beds, a desk, and a television. The lanai (14 ft. X 7ft.) is enclosed. There is a screen with screened door exit to the outside. In addition, inside the screen is a set of sliding glass panels that open when needed. There is a small table in the lanai. There is Wi-Fi, cable, and a telephone through Summit Broadband. Laurel Oaks is a small community. Many of us are year-round residents, but most apartments are seasonal rentals. There is a well-maintained pool and clubhouse for residents, tenants, and their guests.
Listing Agent
Marjorie Workinger
Royal Shell Real Estate, Inc. License #249500216 Listed on: 02/17/2025

Condo Details
Home Type
- Condominium
Est. Annual Taxes
- $6,094
Year Built
- Built in 1980
Home Design
- Entry on the 1st floor
Interior Spaces
- 1,481 Sq Ft Home
- 2-Story Property
- Furnished
- Screened Porch
Kitchen
- Self-Cleaning Oven
- Electric Cooktop
- Microwave
- Ice Maker
- Dishwasher
- Disposal
Bedrooms and Bathrooms
- 3 Bedrooms
- Split Bedroom Floorplan
- Walk-In Closet
- 2 Full Bathrooms
Laundry
- Dryer
- Washer
Home Security
Parking
- 1 Detached Carport Space
- Assigned Parking
Utilities
- Central Heating and Cooling System
- Underground Utilities
- Water Not Available
- Sewer Not Available
- High Speed Internet
- Cable TV Available
Additional Features
- Screened Patio
- East Facing Home
Listing and Financial Details
- Security Deposit $4,500
- Tenant pays for application fee, departure cleaning, electricity, taxes
- The owner pays for cable TV, internet, janitorial service, management, sewer, trash collection, water
- Long Term Lease
- Legal Lot and Block 101 / 823
- Assessor Parcel Number 54525000188
Community Details
Amenities
- Restaurant
- Business Center
Recreation
- Community Beach Access
- Tennis Courts
- Fitness Center
- Community Pool
- Community Spa
- Trails
Additional Features
- Laurel Oaks At Pelican Bay Subdivision
- Fire and Smoke Detector
Map
Source: Florida Gulf Coast Multiple Listing Service
MLS Number: 225018296
APN: 54525000188
- 823 Tanbark Dr Unit 204
- 824 Tanbark Dr Unit 104
- 832 Tanbark Dr Unit 204
- 922 Turtle Ct Unit 21
- 841 Tanbark Dr Unit 202
- 788 Willowbrook Dr Unit 502
- 864 Tanbark Dr Unit 101
- 864 Tanbark Dr Unit 201
- 790 Willowbrook Dr Unit 307
- 6817 Sand Pointe Cir Unit 4
- 859 Tanbark Dr Unit 103
- 853 Tanbark Dr Unit 105
- 853 Tanbark Dr Unit 103
- 6846 Trail Blvd
- 6590 Trail Blvd
- 764 Willowbrook Dr Unit 1106
- 824 Tanbark Dr Unit 204
- 829 Tanbark Dr Unit 202
- 832 Tanbark Dr Unit 104
- 818 Tanbark Dr Unit 102
- 886 Tanbark Dr Unit 103
- 6810 Sand Pointe Cir Unit 4.26
- 864 Tanbark Dr Unit 102
- 790 Willowbrook Dr Unit 305
- 784 Willowbrook Dr Unit 608
- 784 Willowbrook Dr Unit 607
- 780 Willowbrook Dr Unit 707
- 780 Willowbrook Dr Unit 701
- 847 Tanbark Dr Unit 101
- 776 Willowbrook Dr Unit 804
- 7032 Pelican Bay Blvd Unit Pelican Bay
- 50 Emerald Woods Dr Unit FL1-ID1075811P
- 823 Meadowland Dr Unit J
- 1934 Timberline Dr Unit FL1-ID1049713P
- 893 Gulf Pavillion Dr Unit FL2-ID1325576P
- 592 Beachwalk Cir Unit N-204
