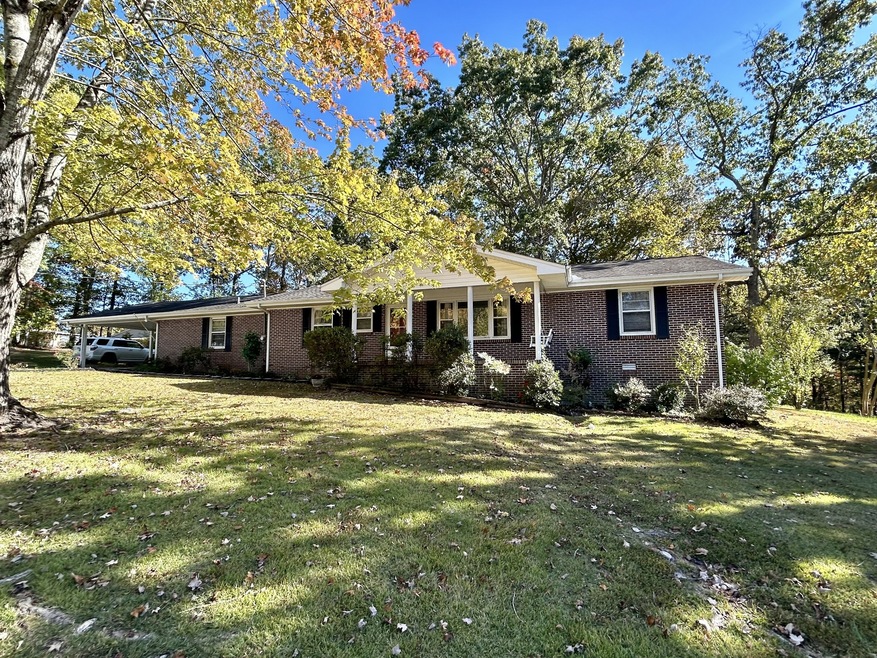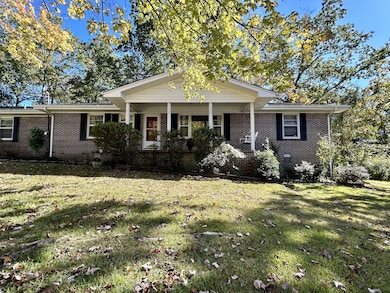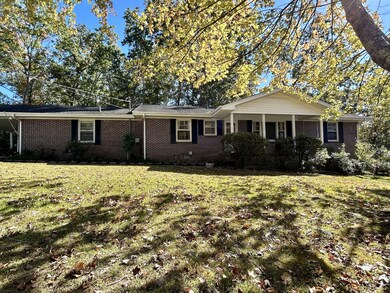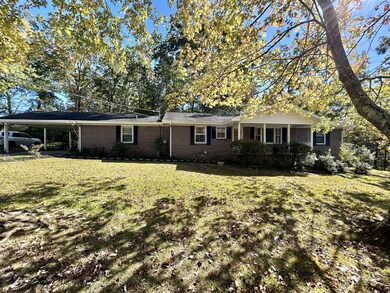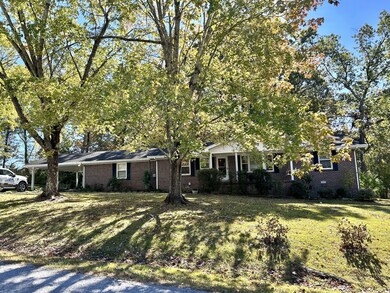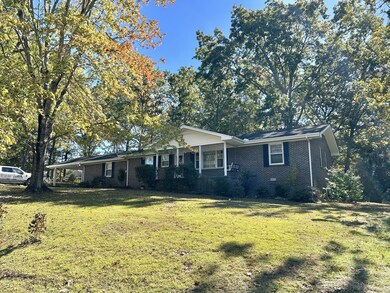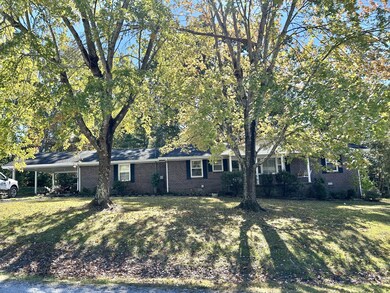
823 Toliver Lake Rd Manchester, TN 37355
Highlights
- No HOA
- 1 Car Garage
- Heating System Uses Natural Gas
- Cooling Available
- Vinyl Flooring
- Property has 1 Level
About This Home
As of March 2025Very well maintained brick home with a 2 car carport, large 0.70acre lot with mature trees, lake views from the backyard, and two detached buildings that will convey. Inside features of the home include 3 bedrooms, 2.5 baths, a large additional Den/ Family room with a gas fireplace, and a 10x19 sunroom that connects to a large back patio!! New blinds on all bedroom windows and in the den. The backyard is full of mature trees that provide additional privacy and a park like setting!!
Last Agent to Sell the Property
Century 21 Coffee County Realty & Auction Brokerage Phone: 9314097653 License #255095 Listed on: 10/22/2024

Co-Listed By
Century 21 Coffee County Realty & Auction Brokerage Phone: 9314097653 License # 358415
Home Details
Home Type
- Single Family
Est. Annual Taxes
- $638
Year Built
- Built in 1974
Lot Details
- 0.7 Acre Lot
- Lot Dimensions are 150x225
Parking
- 1 Car Garage
- 2 Carport Spaces
Home Design
- Brick Exterior Construction
Interior Spaces
- 2,161 Sq Ft Home
- Property has 1 Level
- Crawl Space
Flooring
- Laminate
- Vinyl
Bedrooms and Bathrooms
- 3 Main Level Bedrooms
Schools
- Hickerson Elementary School
- Coffee County Middle School
- Coffee County Central High School
Utilities
- Cooling Available
- Heating System Uses Natural Gas
- Septic Tank
Community Details
- No Home Owners Association
- Hillcrest 2 Subdivision
Listing and Financial Details
- Assessor Parcel Number 086 10800 000
Ownership History
Purchase Details
Home Financials for this Owner
Home Financials are based on the most recent Mortgage that was taken out on this home.Purchase Details
Home Financials for this Owner
Home Financials are based on the most recent Mortgage that was taken out on this home.Purchase Details
Similar Homes in Manchester, TN
Home Values in the Area
Average Home Value in this Area
Purchase History
| Date | Type | Sale Price | Title Company |
|---|---|---|---|
| Warranty Deed | $295,000 | Absolute Title & Escrow | |
| Warranty Deed | $295,000 | Absolute Title & Escrow | |
| Warranty Deed | $260,760 | None Listed On Document | |
| Warranty Deed | $68,000 | -- |
Property History
| Date | Event | Price | Change | Sq Ft Price |
|---|---|---|---|---|
| 03/28/2025 03/28/25 | Sold | $295,000 | -1.6% | $137 / Sq Ft |
| 03/14/2025 03/14/25 | Pending | -- | -- | -- |
| 03/10/2025 03/10/25 | Price Changed | $299,900 | -4.8% | $139 / Sq Ft |
| 01/23/2025 01/23/25 | Price Changed | $315,000 | -5.9% | $146 / Sq Ft |
| 11/17/2024 11/17/24 | Price Changed | $334,900 | -4.3% | $155 / Sq Ft |
| 10/22/2024 10/22/24 | For Sale | $349,900 | +34.2% | $162 / Sq Ft |
| 10/21/2024 10/21/24 | Sold | $260,760 | 0.0% | $121 / Sq Ft |
| 10/05/2024 10/05/24 | Pending | -- | -- | -- |
| 09/09/2024 09/09/24 | For Sale | $260,760 | -- | $121 / Sq Ft |
Tax History Compared to Growth
Tax History
| Year | Tax Paid | Tax Assessment Tax Assessment Total Assessment is a certain percentage of the fair market value that is determined by local assessors to be the total taxable value of land and additions on the property. | Land | Improvement |
|---|---|---|---|---|
| 2024 | $638 | $27,350 | $5,125 | $22,225 |
| 2023 | $638 | $27,350 | $0 | $0 |
| 2022 | $638 | $27,350 | $5,125 | $22,225 |
| 2021 | $644 | $21,975 | $3,875 | $18,100 |
| 2020 | $644 | $21,975 | $3,875 | $18,100 |
| 2019 | $644 | $21,975 | $3,875 | $18,100 |
| 2018 | $644 | $21,975 | $3,875 | $18,100 |
| 2017 | $663 | $21,200 | $4,400 | $16,800 |
| 2016 | $663 | $21,200 | $4,400 | $16,800 |
| 2015 | $692 | $21,200 | $4,400 | $16,800 |
| 2014 | $692 | $21,204 | $0 | $0 |
Agents Affiliated with this Home
-
Jimmy Jernigan

Seller's Agent in 2025
Jimmy Jernigan
Century 21 Coffee County Realty & Auction
(931) 409-7653
551 Total Sales
-
Monica Saine
M
Seller Co-Listing Agent in 2025
Monica Saine
Century 21 Coffee County Realty & Auction
(931) 952-0796
112 Total Sales
-
Fhonda Hatmaker

Buyer's Agent in 2025
Fhonda Hatmaker
eXp Realty
(931) 409-2628
269 Total Sales
-
Brian Brown

Seller's Agent in 2024
Brian Brown
WEICHERT, REALTORS Joe Orr & Associates
(931) 409-2590
275 Total Sales
Map
Source: Realtracs
MLS Number: 2750888
APN: 086-108.00
- 348 Randall Ln
- 1650 Old Tullahoma Hwy
- 139 Brandywine Dr
- 107 Heritage Cir
- 142 Heritage Cir
- 94 Reynard St
- 1306 Mcmahan St
- 116 Ingram St
- 1110 S Spring St
- 195 Hamilton Ct
- 427 Belmont Rd
- 800 Wood St
- 121 Regalwood Dr
- 704 Woodrow St
- 23 Regalwood Dr
- 310 Carter St
- 0 Belmont Rd
- 608 Oakdale St
- 1516 Hills Chapel Rd
- 12 Fox Creek Ct
