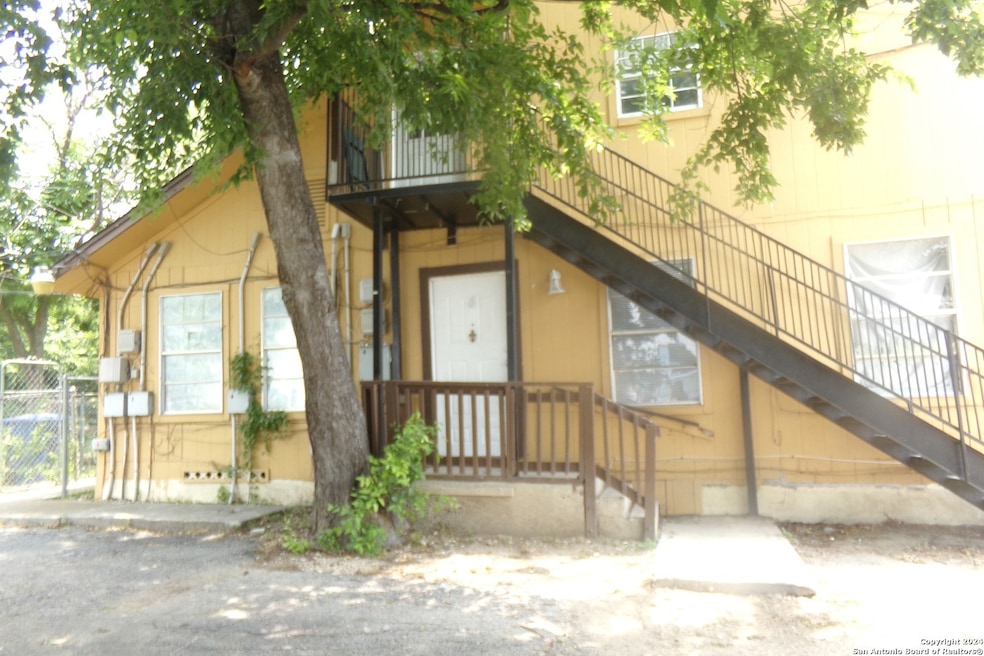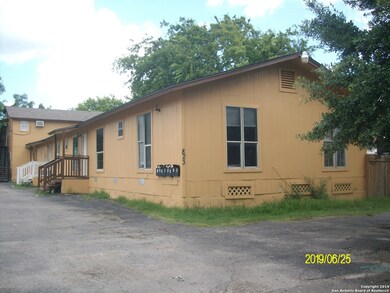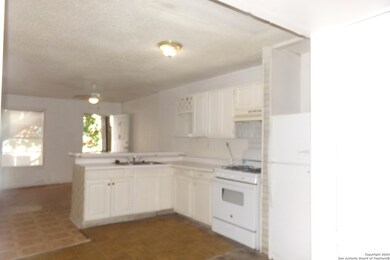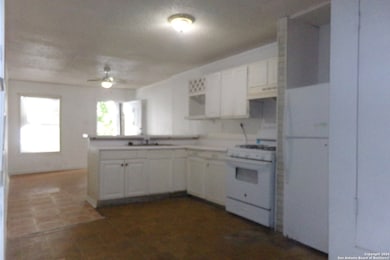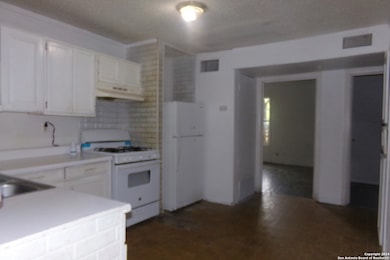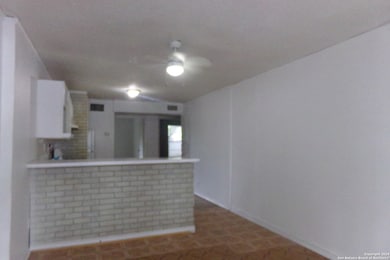823 Venice Unit 4 San Antonio, TX 78201
Dellview Neighborhood
2
Beds
1
Bath
4,835
Sq Ft
0.3
Acres
Highlights
- Mature Trees
- Central Heating and Cooling System
- 1-Story Property
- Eat-In Kitchen
- Carpet
About This Home
2 BEDROOM DOWNSTAIRS APARTMENT. INCLUDES STOVE, REFRIG AND CENTRAL AIR AND HEAT. ALL LINOLEUM FLOORING. WATER/SEWER INCLUDED IN RENT. EASY ACCES TO MAJOR ROADS/HIGHWAYS AND BUSLINES. CONVENIENT TO SHOPPING AND RESTURANTS.
Home Details
Home Type
- Single Family
Year Built
- Built in 1998
Lot Details
- 0.3 Acre Lot
- Chain Link Fence
- Mature Trees
Home Design
- Slab Foundation
- Composition Roof
Interior Spaces
- 4,835 Sq Ft Home
- 1-Story Property
- Window Treatments
Kitchen
- Eat-In Kitchen
- Stove
Flooring
- Carpet
- Linoleum
Bedrooms and Bathrooms
- 2 Bedrooms
- 1 Full Bathroom
Schools
- Neal Elementary School
- Whittier Middle School
- Edison High School
Utilities
- Central Heating and Cooling System
- Heating System Uses Natural Gas
Community Details
- Los Angeles Heights Subdivision
Listing and Financial Details
- Rent includes wt_sw, ydmnt, parking
- Assessor Parcel Number 096632100161
Map
Source: San Antonio Board of REALTORS®
MLS Number: 1777401
Nearby Homes
- 719 Venice
- 271 Cliffwood Dr
- 251 Cliffwood Dr
- 1611 La Manda Blvd
- 513 Venice
- 226 Avalon St
- 126 Arnold
- 100 Mace St
- 1639 Hermine Blvd
- 1537 Alhambra
- 450 Laurelwood Dr
- 1730 Thorain Blvd
- 215 Dalehurst Dr
- 1531 W Hermine Blvd
- 114 Oxford Dr
- 1635 W Mariposa Dr
- 1627 W Mariposa Dr
- 814 Weizmann St
- 1538 Thorain Blvd
- 119 Oxford Dr
- 823 Venice Unit 7
- 2326 Basse Rd
- 634 Venice
- 1611 La Manda Blvd
- 1812 Mardell St
- 2210 Greencrest Dr
- 123 Harwood Dr Unit 2
- 511 Venice St Unit 102
- 114 Oxford Dr
- 1627 W Mariposa Dr
- 230 Greenhaven Dr
- 611 Burwood Ln
- 518 Dawnview Ln
- 222 Dryden Dr
- 1914 W Wildwood Dr Unit B
- 1930 W Hermosa Dr
- 2515 Clara Ln Unit 133
- 1823 Clower
- 507 Gilbert Ln
- 339 Edgebrook Ln
