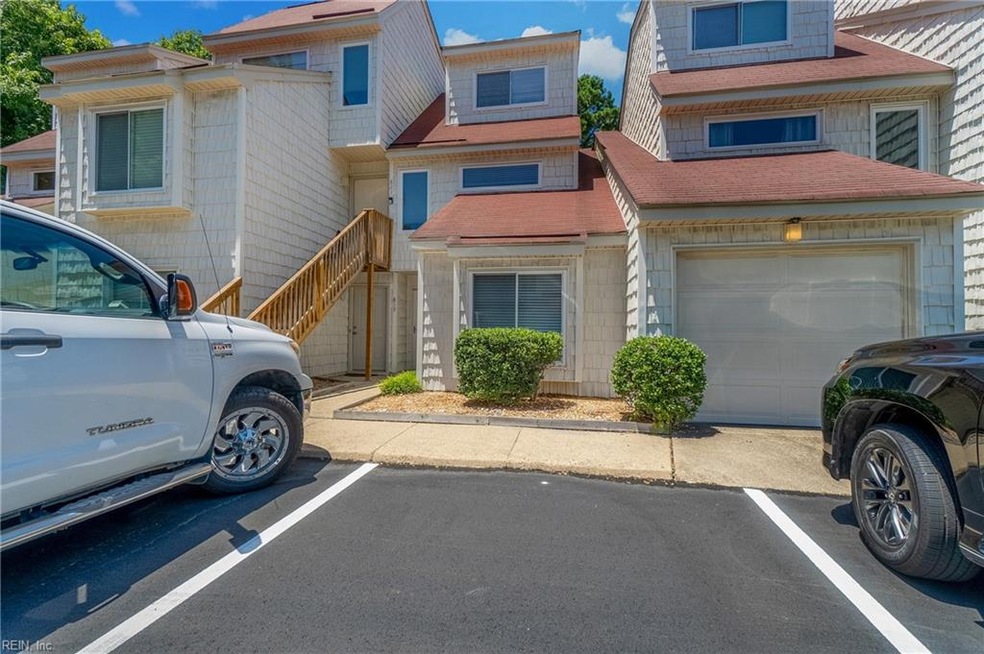
823 Virginia Ct Virginia Beach, VA 23451
Shadowlawn NeighborhoodHighlights
- Ocean Front
- View of Trees or Woods
- Wooded Lot
- W.T. Cooke Elementary School Rated A-
- Deck
- Traditional Architecture
About This Home
As of July 2024Check out this beautiful 3-story condo in the desirable Shadowlawn area! Only blocks away from the beach, boardwalk, restaurants, & breweries! Upon entry you will see the soaring ceilings w/ skylights, allowing ample natural light into the space. The living room features an electric fireplace & sliding glass doors to the patio. The kitchen has been remodeled to include ss appliances, white cabinets, granite counters, subway tile backsplash, can lighting, & a built-in desk area. The garage was converted, creating an extra living/dining room space as well. There is a primary suite upstairs which has a private bath w/ a walk-in linen closet & tile shower. The primary suite features a private balcony which overlooks the serene marsh. Other updates include a new HVAC, LVP floor throughout the entire home and remodeled baths w/ new sinks, flooring, subway tile walls & showers. The condo is right beside Marshview Park, which has many trails to explore, a dog park, playground, & tennis courts!
Last Buyer's Agent
Drew Goldner
The Real Estate Group
Townhouse Details
Home Type
- Townhome
Est. Annual Taxes
- $2,634
Year Built
- Built in 1987
Lot Details
- Ocean Front
- Partially Fenced Property
- Wood Fence
- Wooded Lot
HOA Fees
- $370 Monthly HOA Fees
Home Design
- Traditional Architecture
- Slab Foundation
- Asphalt Shingled Roof
- Stucco Exterior
Interior Spaces
- 1,356 Sq Ft Home
- 3-Story Property
- Bar
- Ceiling Fan
- Electric Fireplace
- Window Treatments
- Utility Closet
- Storage Room
- Views of Woods
Kitchen
- Electric Range
- Microwave
- Dishwasher
- Trash Compactor
- Disposal
Flooring
- Carpet
- Laminate
Bedrooms and Bathrooms
- 3 Bedrooms
- En-Suite Primary Bedroom
- Walk-In Closet
Laundry
- Dryer
- Washer
Home Security
Parking
- 1 Car Parking Space
- Converted Garage
- On-Street Parking
- Parking Lot
- Assigned Parking
Outdoor Features
- Balcony
- Deck
- Patio
- Porch
Schools
- W.T. Cooke Elementary School
- Virginia Beach Middle School
- First Colonial High School
Utilities
- Heat Pump System
- Electric Water Heater
- Sewer Paid
- Cable TV Available
Community Details
Overview
- Community First Management Jen@Communityfirstmanagem Association
- Shadowlawn Subdivision
- On-Site Maintenance
Additional Features
- Door to Door Trash Pickup
- Storm Doors
Ownership History
Purchase Details
Home Financials for this Owner
Home Financials are based on the most recent Mortgage that was taken out on this home.Purchase Details
Similar Homes in Virginia Beach, VA
Home Values in the Area
Average Home Value in this Area
Purchase History
| Date | Type | Sale Price | Title Company |
|---|---|---|---|
| Deed | $370,000 | Seashore Title | |
| Interfamily Deed Transfer | -- | None Available |
Property History
| Date | Event | Price | Change | Sq Ft Price |
|---|---|---|---|---|
| 07/19/2024 07/19/24 | Sold | $370,000 | -1.3% | $273 / Sq Ft |
| 07/16/2024 07/16/24 | Pending | -- | -- | -- |
| 07/05/2024 07/05/24 | For Sale | $375,000 | -- | $277 / Sq Ft |
Tax History Compared to Growth
Tax History
| Year | Tax Paid | Tax Assessment Tax Assessment Total Assessment is a certain percentage of the fair market value that is determined by local assessors to be the total taxable value of land and additions on the property. | Land | Improvement |
|---|---|---|---|---|
| 2024 | $2,696 | $277,900 | $100,000 | $177,900 |
| 2023 | $2,634 | $266,100 | $100,000 | $166,100 |
| 2022 | $2,436 | $246,100 | $100,000 | $146,100 |
| 2021 | $1,953 | $197,300 | $74,000 | $123,300 |
| 2020 | $1,792 | $176,100 | $62,900 | $113,200 |
| 2019 | $1,921 | $196,300 | $62,900 | $133,400 |
| 2018 | $1,968 | $196,300 | $62,900 | $133,400 |
| 2017 | $1,911 | $190,600 | $57,200 | $133,400 |
| 2016 | $1,519 | $153,400 | $45,800 | $107,600 |
| 2015 | $1,370 | $138,400 | $45,800 | $92,600 |
| 2014 | $1,834 | $139,300 | $47,700 | $91,600 |
Agents Affiliated with this Home
-
Kristina McEathron

Seller's Agent in 2024
Kristina McEathron
The Real Estate Group
(757) 675-6015
3 in this area
334 Total Sales
-
D
Buyer's Agent in 2024
Drew Goldner
The Real Estate Group
Map
Source: Real Estate Information Network (REIN)
MLS Number: 10541031
APN: 2417-82-3860-8310
- 590 Sea Oats Way
- 408 Marsh Duck Way
- 1103 Black Duck Ct
- 1150 Indian Rd
- 1113 Lands End Way Unit 25D1
- 425 Marsh Duck Way
- 454 Marsh Duck Way
- 801 Delaware Ave
- 804 Spencer Ct
- 1312 Brant Rd
- 707 Carolina Ave
- 926 13th St
- 146 Saw Grass Bend
- 1055 Ocean Pebbles Way
- 735 Goldsboro Ave
- 12 Rudee Ave
- 1150 Ocean Pebbles Way
- 1132 Ocean Pebbles Way
- 1120 Ocean Pebbles Way Unit 7C1
- 704 Greensboro Ave
