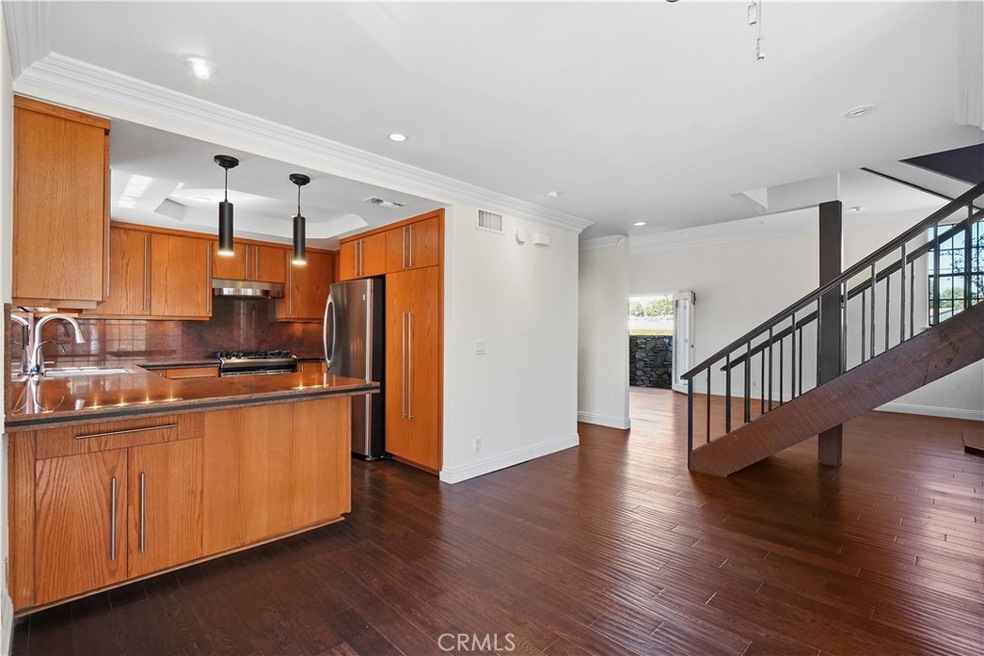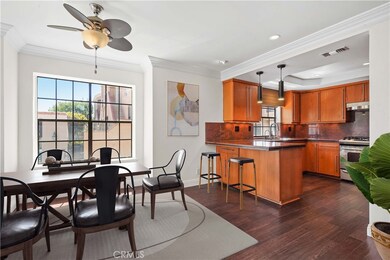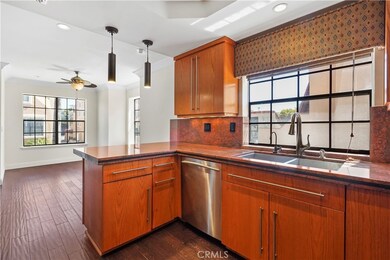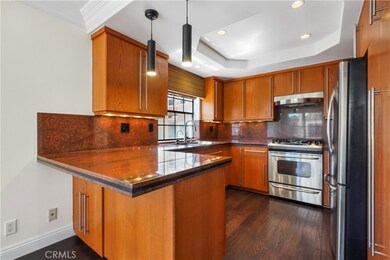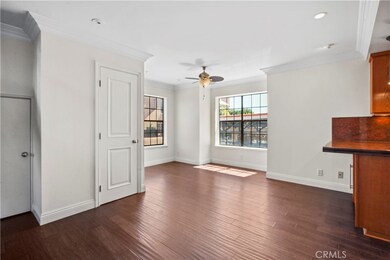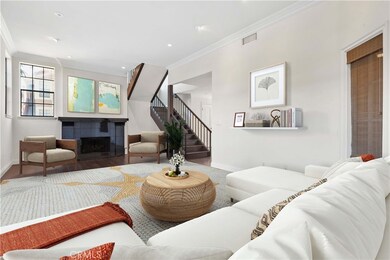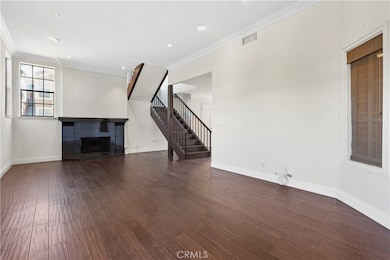
823 W 15th St Unit 1 Newport Beach, CA 92663
Estimated Value: $1,161,000 - $1,461,000
Highlights
- Spa
- Gated Community
- Mountain View
- Newport Heights Elementary Rated A
- Open Floorplan
- Fireplace in Primary Bedroom
About This Home
As of May 2024Welcome to this spacious and bright two-story condo with finished basement in Newport Beach, CA, offering the epitome of Southern California living less than a mile from the beach and freeway access. Inside, dark hardwood floors lead you to a spacious living room with a cozy fireplace and double doors opening to a private patio. The main floor features a convenient powder bath and a dining room with pool and spa views as well as a beautiful kitchen boasting red marble countertops and stainless steel appliances, while upstairs, vaulted ceilings enhance two bedrooms sharing a Jack and Jill bathroom. The primary suite offers a second fireplace and ensuite with a soaker tub. The lower level features an attached two-car garage with extra space for a gym or office, and laundry facilities & chute for added convenience. Experience coastal charm and modern luxury in this Newport Beach gem.
Last Agent to Sell the Property
Compass Brokerage Phone: 949-228-0616 License #02102941 Listed on: 04/05/2024

Townhouse Details
Home Type
- Townhome
Est. Annual Taxes
- $10,986
Year Built
- Built in 1980
Lot Details
- 1 Common Wall
- South Facing Home
- Security Fence
- Stucco Fence
HOA Fees
- $425 Monthly HOA Fees
Parking
- 2 Car Attached Garage
- Parking Available
- Guest Parking
Property Views
- Mountain
- Pool
- Neighborhood
Home Design
- Mediterranean Architecture
- Cosmetic Repairs Needed
- Slab Foundation
- Spanish Tile Roof
- Stucco
Interior Spaces
- 1,675 Sq Ft Home
- 3-Story Property
- Open Floorplan
- Cathedral Ceiling
- Ceiling Fan
- Skylights
- French Doors
- Living Room with Fireplace
- Dining Room
- Bonus Room
- Storage
- Wood Flooring
- Basement
Kitchen
- Breakfast Bar
- Gas Oven
- Microwave
- Ice Maker
- Dishwasher
- Stone Countertops
Bedrooms and Bathrooms
- 3 Bedrooms
- Fireplace in Primary Bedroom
- All Upper Level Bedrooms
- Mirrored Closets Doors
- Jack-and-Jill Bathroom
- Dual Vanity Sinks in Primary Bathroom
- Hydromassage or Jetted Bathtub
- Bathtub with Shower
- Walk-in Shower
Laundry
- Laundry Room
- Laundry in Garage
- Laundry Chute
- Washer and Gas Dryer Hookup
Home Security
Eco-Friendly Details
- Electronic Air Cleaner
Outdoor Features
- Spa
- Balcony
- Stone Porch or Patio
- Exterior Lighting
- Rain Gutters
Schools
- Newport Heights Elementary School
- Ensign Middle School
- Newport Harbor High School
Utilities
- Central Heating and Cooling System
- 220 Volts in Garage
- Natural Gas Connected
- Water Heater
- Cable TV Available
Listing and Financial Details
- Tax Lot 1
- Tax Tract Number 10272
- Assessor Parcel Number 93736004
- $678 per year additional tax assessments
Community Details
Overview
- 24 Units
- Brookview Ii Association, Phone Number (800) 665-2149
- Progressive HOA
- Brookview Ii Subdivision
Recreation
- Community Pool
- Community Spa
Security
- Gated Community
- Carbon Monoxide Detectors
- Fire and Smoke Detector
Ownership History
Purchase Details
Purchase Details
Home Financials for this Owner
Home Financials are based on the most recent Mortgage that was taken out on this home.Purchase Details
Home Financials for this Owner
Home Financials are based on the most recent Mortgage that was taken out on this home.Similar Homes in Newport Beach, CA
Home Values in the Area
Average Home Value in this Area
Purchase History
| Date | Buyer | Sale Price | Title Company |
|---|---|---|---|
| Hobarts Resorts Inc | $500,000 | Equity Title Orange County-I | |
| Duesler Sue Ann | -- | -- | |
| Duesler Sue Ann | -- | Equity Title Company |
Mortgage History
| Date | Status | Borrower | Loan Amount |
|---|---|---|---|
| Open | Oliver Aaron | $822,375 | |
| Closed | Hobarts Resorts Inc | $487,500 | |
| Closed | Hobarts Resorts Inc | $180,000 | |
| Previous Owner | Duesler Sue Ann | $113,000 |
Property History
| Date | Event | Price | Change | Sq Ft Price |
|---|---|---|---|---|
| 05/02/2024 05/02/24 | Sold | $1,185,000 | +9.7% | $707 / Sq Ft |
| 04/05/2024 04/05/24 | For Sale | $1,080,000 | -- | $645 / Sq Ft |
Tax History Compared to Growth
Tax History
| Year | Tax Paid | Tax Assessment Tax Assessment Total Assessment is a certain percentage of the fair market value that is determined by local assessors to be the total taxable value of land and additions on the property. | Land | Improvement |
|---|---|---|---|---|
| 2024 | $10,986 | $971,005 | $809,915 | $161,090 |
| 2023 | $10,657 | $951,966 | $794,034 | $157,932 |
| 2022 | $10,393 | $933,300 | $778,464 | $154,836 |
| 2021 | $6,345 | $568,822 | $418,305 | $150,517 |
| 2020 | $6,283 | $562,990 | $414,016 | $148,974 |
| 2019 | $6,159 | $551,951 | $405,898 | $146,053 |
| 2018 | $6,038 | $541,129 | $397,939 | $143,190 |
| 2017 | $5,933 | $530,519 | $390,136 | $140,383 |
| 2016 | $5,802 | $520,117 | $382,486 | $137,631 |
| 2015 | $5,746 | $512,305 | $376,741 | $135,564 |
| 2014 | $5,612 | $502,270 | $369,361 | $132,909 |
Agents Affiliated with this Home
-
Sabrina Salamone

Seller's Agent in 2024
Sabrina Salamone
Compass
(949) 438-4340
39 Total Sales
-
Tyler Brown

Seller Co-Listing Agent in 2024
Tyler Brown
Compass
(949) 220-4409
98 Total Sales
-
Oscar Chavez

Buyer's Agent in 2024
Oscar Chavez
Keller Williams Newport Estates
(949) 742-5573
13 Total Sales
-

Buyer Co-Listing Agent in 2024
Renee Sierras
Keller Williams Newport Estates
(714) 351-7087
Map
Source: California Regional Multiple Listing Service (CRMLS)
MLS Number: NP24065860
APN: 937-360-01
- 21 Ebb Tide Cir
- 430 Orion Way
- 1535 Superior Ave Unit 31
- 200 Mcneil Ln Unit 204
- 14 Seascape Dr Unit 12
- 102 Scholz Plaza Unit 28
- 16 Barlovento Ct Unit 2
- 950 Cagney Ln Unit 106
- 1540 Superior Ave
- 260 Cagney Ln Unit 118
- 260 Cagney Ln Unit 105
- 230 Lille Ln Unit 214
- 270 Cagney Ln Unit 215
- 270 Cagney Ln Unit 301
- 210 Lille Ln Unit 313
- 1515 Sullivan Ave
- 7 Ima Loa Ct Unit 160
- 1022 Bridgewater Way
- 337 Holmwood Dr
- 401 Holmwood Dr
- 823 W 15th St Unit 1 A
- 823 W 15th St Unit C
- 823 W 15th St Unit 1B
- 823 W 15th St Unit 4
- 823 W 15th St Unit 1
- 823 W 15th St Unit 1C
- 819 W 15th St
- 819 W 15th St Unit 13
- 819 W 15th St Unit 4D
- 819 W 15th St Unit 4A
- 819 W 15th St Unit 14
- 819 W 15th St Unit 15
- 821 W 15th St Unit 3D
- 821 W 15th St Unit 3C
- 821 W 15th St Unit 12
- 821 W 15th St Unit 3B
- 821 W 15th St Unit 3A
- 811 W 15th St Unit 2C
- 811 W 15th St Unit 2B
- 811 W 15th St Unit 7
