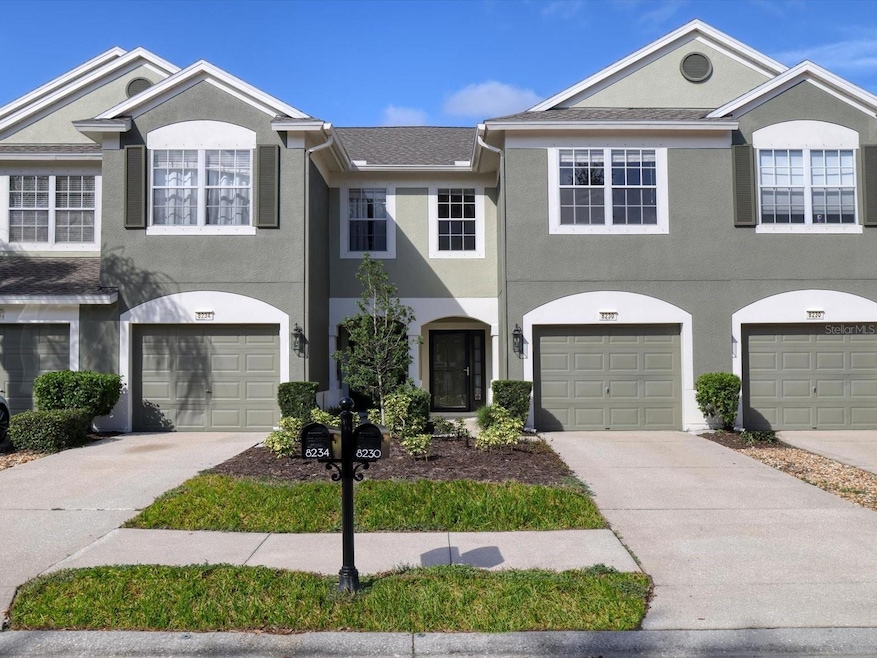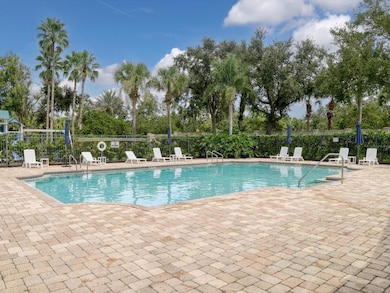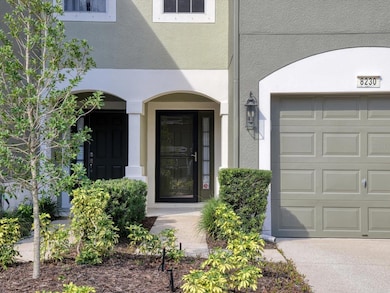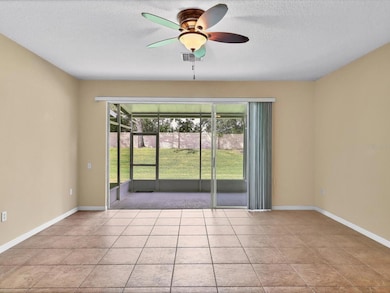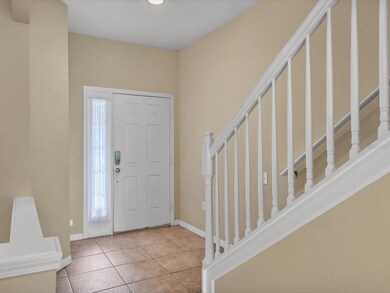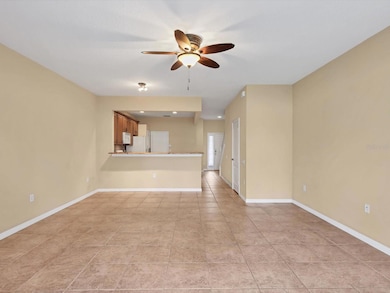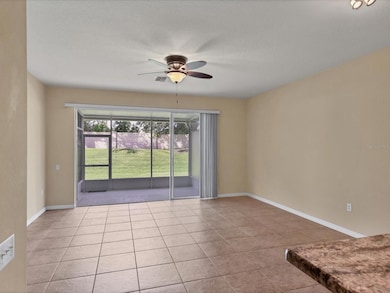8230 72nd St E Unit 133 Bradenton, FL 34201
University Park NeighborhoodEstimated payment $2,143/month
Highlights
- In Ground Pool
- Gated Community
- Granite Countertops
- Robert E. Willis Elementary School Rated A-
- Vaulted Ceiling
- Covered Patio or Porch
About This Home
SABAL BAY 3 BEDROOM TOWNHOME near UTC Mall! New Price makes this a Must-see. Nearly 1600 sq/ft, with Updated Kitchen & Tile floors throughout first floor. Granite Counters, Wood Cabinets, all Appliances stay. Open to Spacious Living room, with Breakfast bar or Dining area. Screened Lanai overlooks Greenspace for Privacy. Half Bath & access to One Car attached Garage. Front door has Storm/Screen door. Upstairs, there are 3 Bedrooms & 2 Baths, plus Washer & Dryer in Hall Laundry closet. Primary Bedroom has Vaulted Ceiling & Ensuite Bath with Dual Sinks, plus a Walk-in Closet, Built-in Armoire. 2nd & 3rd Bedrooms share Bathroom #2. 3rd Bedroom is very large & currently used as Home office. Sabal Bay is a Gated community near Shopping, Restaurants, UTC Mall, Benderson Lake Park & close to I-75. The Community Pool & Playground are nearby. Condo fee includes Water/sewer, Building maintenance & new Roofs were done in 2022.
Listing Agent
RE/MAX ALLIANCE GROUP Brokerage Phone: 941-360-7777 License #0365620 Listed on: 09/09/2025

Townhouse Details
Home Type
- Townhome
Est. Annual Taxes
- $1,608
Year Built
- Built in 2005
Lot Details
- East Facing Home
- Irrigation Equipment
HOA Fees
- $415 Monthly HOA Fees
Parking
- 1 Car Attached Garage
- Garage Door Opener
- Driveway
- Guest Parking
- Open Parking
Home Design
- Bi-Level Home
- Slab Foundation
- Shingle Roof
- Block Exterior
- Stucco
Interior Spaces
- 1,596 Sq Ft Home
- Vaulted Ceiling
- Ceiling Fan
- Shades
- Blinds
- Drapes & Rods
- Sliding Doors
- Combination Dining and Living Room
- Inside Utility
Kitchen
- Breakfast Bar
- Walk-In Pantry
- Range
- Microwave
- Dishwasher
- Granite Countertops
- Disposal
Flooring
- Carpet
- Concrete
- Ceramic Tile
Bedrooms and Bathrooms
- 3 Bedrooms
- Primary Bedroom Upstairs
- En-Suite Bathroom
- Walk-In Closet
- Private Water Closet
- Bathtub with Shower
Laundry
- Laundry on upper level
- Dryer
- Washer
Outdoor Features
- In Ground Pool
- Covered Patio or Porch
Schools
- Robert E Willis Elementary School
- Braden River Middle School
- Braden River High School
Utilities
- Central Heating and Cooling System
- Vented Exhaust Fan
- Thermostat
- Underground Utilities
- Electric Water Heater
- High Speed Internet
- Cable TV Available
Listing and Financial Details
- Visit Down Payment Resource Website
- Tax Lot 13
- Assessor Parcel Number 2054127559
Community Details
Overview
- Association fees include common area taxes, pool, escrow reserves fund, insurance, maintenance structure, ground maintenance, management, recreational facilities
- Advanced Management Inc/Emily Haight Association, Phone Number (941) 359-1153
- Visit Association Website
- Sabal Bay Community
- Sabal Bay Ph 2 Subdivision
- The community has rules related to deed restrictions, vehicle restrictions
Recreation
- Community Playground
- Community Pool
Pet Policy
- 2 Pets Allowed
- Breed Restrictions
Security
- Gated Community
Map
Home Values in the Area
Average Home Value in this Area
Tax History
| Year | Tax Paid | Tax Assessment Tax Assessment Total Assessment is a certain percentage of the fair market value that is determined by local assessors to be the total taxable value of land and additions on the property. | Land | Improvement |
|---|---|---|---|---|
| 2025 | $1,546 | $132,315 | -- | -- |
| 2023 | $1,503 | $124,841 | $0 | $0 |
| 2022 | $1,446 | $121,205 | $0 | $0 |
| 2021 | $1,367 | $117,675 | $0 | $0 |
| 2020 | $1,398 | $116,050 | $0 | $0 |
| 2019 | $1,363 | $113,441 | $0 | $0 |
| 2018 | $1,338 | $111,326 | $0 | $0 |
| 2017 | $1,232 | $109,036 | $0 | $0 |
| 2016 | $1,218 | $106,793 | $0 | $0 |
Property History
| Date | Event | Price | List to Sale | Price per Sq Ft |
|---|---|---|---|---|
| 01/28/2026 01/28/26 | Price Changed | $307,000 | -2.5% | $192 / Sq Ft |
| 09/09/2025 09/09/25 | For Sale | $314,900 | -- | $197 / Sq Ft |
Purchase History
| Date | Type | Sale Price | Title Company |
|---|---|---|---|
| Warranty Deed | $122,000 | Sunbelt Title Agency | |
| Special Warranty Deed | $244,500 | Multiple |
Mortgage History
| Date | Status | Loan Amount | Loan Type |
|---|---|---|---|
| Open | $97,600 | New Conventional | |
| Previous Owner | $220,005 | Fannie Mae Freddie Mac |
Source: Stellar MLS
MLS Number: A4664398
APN: 20541-2755-9
- 7155 83rd Dr E Unit 104
- 7180 83rd Dr E Unit 6-5
- 7276 83rd Dr E
- 7203 Chatsworth Ct
- 8125 Collingwood Ct
- 8172 Collingwood Ct
- 8168 Collingwood Ct
- 8116 Collingwood Ct
- 8108 Collingwood Ct
- 7009 Stanhope Place
- 8005 Warwick Gardens Ln
- 7029 Lennox Place
- 7534 Plantation Cir Unit 7534
- 6914 Stanhope Place
- 6935 Lennox Place
- 8033 Fairhaven Glen
- 7560 Plantation Cir
- 7589 Plantation Cir
- 7016 Lennox Place
- 7915 Warwick Gardens Ln
- 8243 72nd St E
- 7227 83rd Ave E
- 7005 Stanhope Place
- 6939 Lennox Place
- 7559 Plantation Cir
- 7755 Plantation Cir
- 7525 Plantation Cir
- 7743 Plantation Cir
- 6909 Lennox Place
- 7729 Plantation Cir
- 6001 Medici Ct
- 6920 Lennox Place
- 7685 Plantation Cir Unit B
- 7704 Drayton Cir
- 4999 Oarsman Ct
- 5639 N Honore Ave Unit 222
- 6211 Timber Lake Dr Unit B9
- 6211 Timber Lake Dr Unit B6
- 5380 Desoto Rd
- 6281 Timber Lake Dr Unit H6
