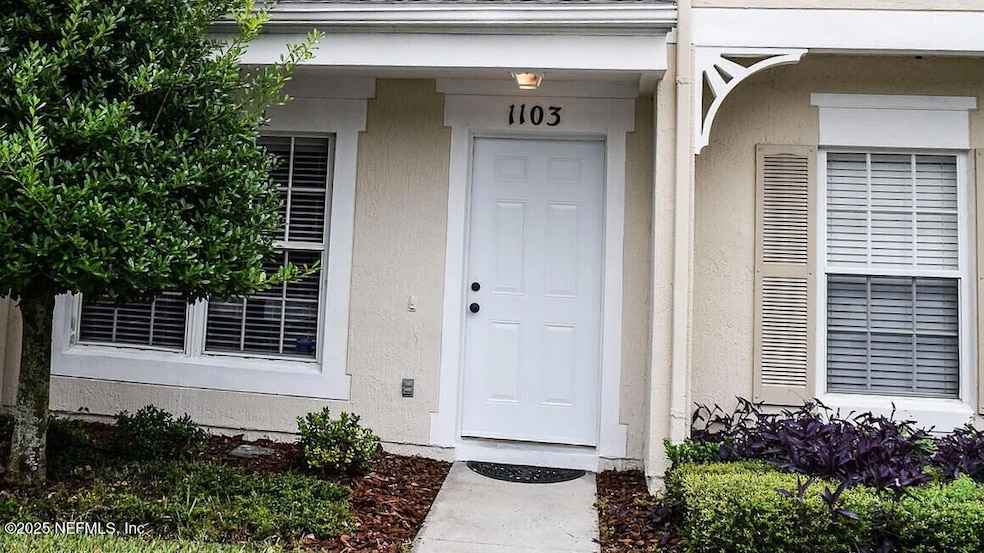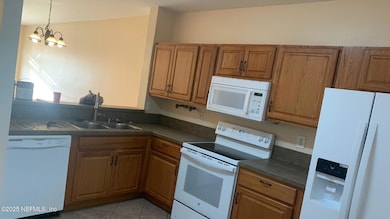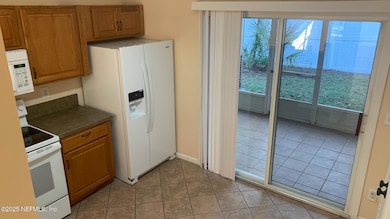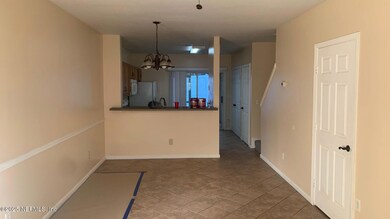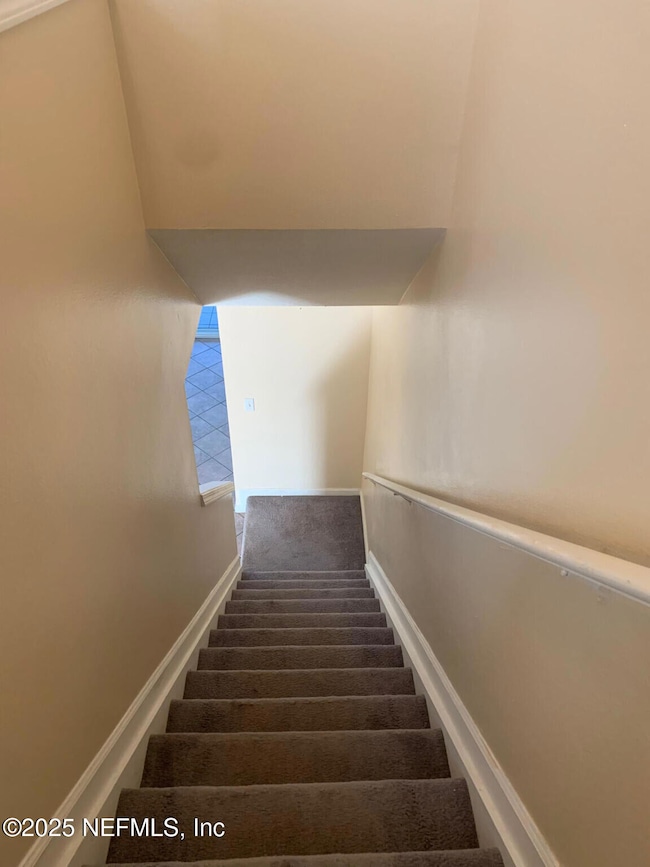8230 Dames Point Crossing Blvd N Unit 1103 Jacksonville, FL 32277
Arlington Hills NeighborhoodHighlights
- Gated Community
- Open Floorplan
- Vaulted Ceiling
- Views of Trees
- A-Frame Home
- Screened Porch
About This Home
Freshly updated Condo, with open floor plan. NO Carpet. New floors upstairs & new stairs. Very Nice and clean home. 2 bedrooms upstairs with a bathroom in each room. Half bathroom downstairs. One assigned parking space right out front.Must Qualify prior to showing property.Good Credit 650 or betterNo Pets/AnimalsMust pass criminal backgroundOwner approval1st & Last month's rent, plus deposit to move in.
Condo Details
Home Type
- Condominium
Est. Annual Taxes
- $2,456
Year Built
- Built in 2001
Lot Details
- West Facing Home
- Back Yard Fenced
Parking
- Assigned Parking
Home Design
- A-Frame Home
Interior Spaces
- 1,100 Sq Ft Home
- 2-Story Property
- Open Floorplan
- Vaulted Ceiling
- Ceiling Fan
- Entrance Foyer
- Screened Porch
- Views of Trees
- Security Gate
Kitchen
- Breakfast Bar
- Electric Oven
- Electric Cooktop
- Microwave
- Ice Maker
- Dishwasher
Bedrooms and Bathrooms
- 2 Bedrooms
- Bathtub and Shower Combination in Primary Bathroom
Laundry
- Laundry on lower level
- Dryer
- Washer
Schools
- Merrill Road Elementary School
- Terry Parker High School
Utilities
- Central Heating and Cooling System
- Electric Water Heater
Additional Features
- Accessibility Features
- Patio
- Accessory Dwelling Unit (ADU)
Listing and Financial Details
- Tenant pays for all utilities
- 12 Months Lease Term
- Assessor Parcel Number 112985-6395
Community Details
Overview
- Property has a Home Owners Association
- Association fees include ground maintenance, maintenance structure
- Seasons At Mill Cove Condo Subdivision
Pet Policy
- No Pets Allowed
Security
- Gated Community
Map
Source: realMLS (Northeast Florida Multiple Listing Service)
MLS Number: 2088550
APN: 112985-6395
- 8230 Dames Point Crossing Blvd N Unit 1405
- 3318 Abbeyfield Dr E
- 8230 Provincial Cir S
- 7920 Merrill Rd Unit 1208
- 7920 Merrill Rd Unit 914
- 7920 Merrill Rd Unit 2211
- 7920 Merrill Rd Unit 1710
- 7920 Merrill Rd Unit 1206
- 7920 Merrill Rd Unit 1012
- 7920 Merrill Rd Unit 116
- 7920 Merrill Rd Unit 1116
- 7920 Merrill Rd Unit 2213
- 3334 Double Ln
- 3385 Shauna Oaks Cir E
- 2651 Sunrise Ridge Ln
- 3399 Shauna Oaks Cir E
- 3370 Double Ln
- 8024 Marseilles Dr
- 7705 Lauderdale Dr N
- 7763 Brockhurst Dr
