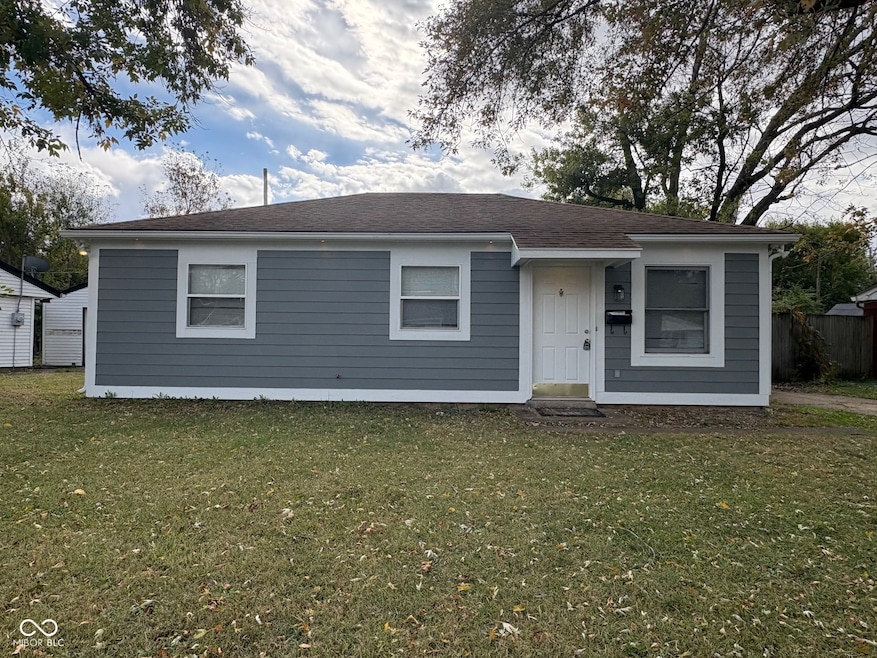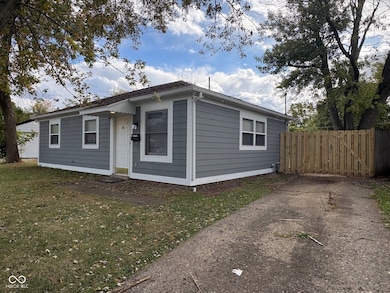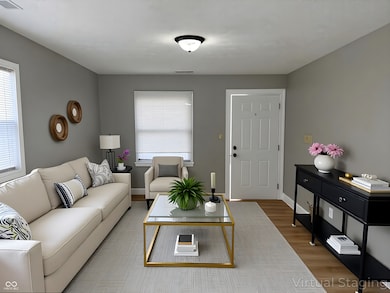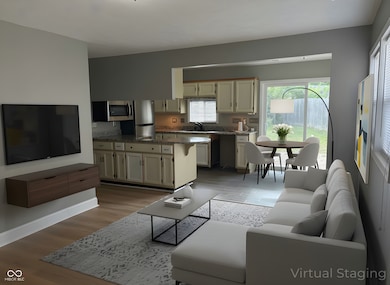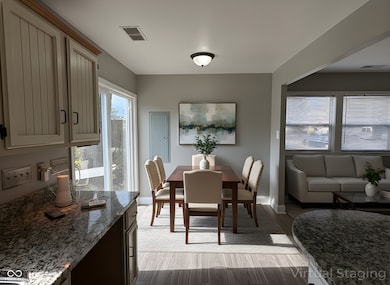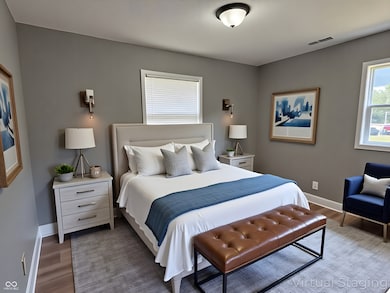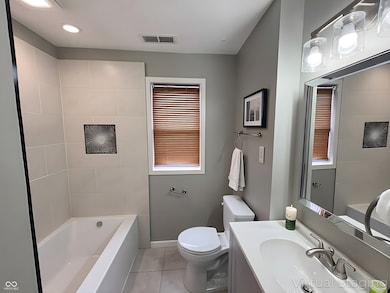8231 E 50th St Indianapolis, IN 46226
Highlights
- Ranch Style House
- Breakfast Bar
- Accessible Entrance
- No HOA
- Storage
- Accessibility Features
About This Home
SECTION 8 ACCEPTED! MUST have 3br voucher if applying with voucher. Nice 3BR 1Bath home! Text the word 'E 50th' to the phone number listed to get started! Look no further! Appliances and Central AC included. Send text to the number listed with 'E 50th' and we will send you the link directly for the FREE online PreScreen form. Due to the amount of interest, our units are 1st come 1st serve basis to applicants who get pre-approved. MUST HAVE RTA Paperwork and a 3br voucher if applying with sec8. Act now! (Some photos are virtually staged to show potential for the space)
Listing Agent
Austyn Avenue Real Estate Brokerage Email: mia@austynavenue.com License #RB17000298 Listed on: 11/10/2025
Home Details
Home Type
- Single Family
Year Built
- Built in 1954
Lot Details
- 7,013 Sq Ft Lot
Home Design
- Ranch Style House
- Slab Foundation
- Vinyl Siding
Interior Spaces
- 744 Sq Ft Home
- Combination Kitchen and Dining Room
- Storage
Kitchen
- Breakfast Bar
- Microwave
Flooring
- Ceramic Tile
- Vinyl Plank
Bedrooms and Bathrooms
- 3 Bedrooms
- 1 Full Bathroom
Accessible Home Design
- Accessibility Features
- Accessible Entrance
Utilities
- Central Air
- Heating System Uses Natural Gas
Listing and Financial Details
- Security Deposit $1,200
- Property Available on 11/11/25
- Tenant pays for all utilities, insurance, lawncare
- The owner pays for no utilities, taxes, trash collection
- $60 Application Fee
- Tax Lot 189
- Assessor Parcel Number 490807101264000407
Community Details
Overview
- No Home Owners Association
- Harrison Park Subdivision
Pet Policy
- Pets allowed on a case-by-case basis
Map
Property History
| Date | Event | Price | List to Sale | Price per Sq Ft |
|---|---|---|---|---|
| 01/13/2026 01/13/26 | Price Changed | $1,700 | +13.3% | $2 / Sq Ft |
| 11/10/2025 11/10/25 | For Rent | $1,500 | -- | -- |
Source: MIBOR Broker Listing Cooperative®
MLS Number: 22072851
APN: 49-08-07-101-264.000-407
- 8222 Patton Dr
- 8123 Patton Dr
- 8231 Pelham Place
- 5304 N Franklin Rd
- 4773 Normal Ave
- 8118 E 45th St
- 7670 E 51st St
- 4759 N Mitchner Ave
- 4708 Payton Ave
- 8535 Stark Dr
- 8445 Watertown Dr
- 5491 Vin Rose Ln
- 7644 Vintage Cir
- 7511 E 53rd St
- 7646 Vintage Ct
- 7628 Vintage Ct
- 7642 Lancer Ln
- 7438 E 52nd St
- 4544 N Longworth Ave
- 4541 N Richardt Ave
- 4985 N Franklin Rd
- 4749 Normal Ave
- 7890 Benjamin Dr
- 4719 Wellington Ave
- 4800 N Post Rd
- 8524 Georgiana Ln
- 4723 N Richardt Ave
- 8917 Duxbury Rd
- 4522 N Longworth Ave
- 7852 Marten Ct S
- 9093 Bourbon St
- 5350 Cider Mill Ln
- 9230 Memorial Park Dr
- 9310 Otis Ave
- 9515 Pendleton Pike
- 9431 Pepperidge Dr
- 9127 Rising Rd
- 5816 Wheeler Rd
- 4620 Englewood Dr
- 8605 Catalina Dr
