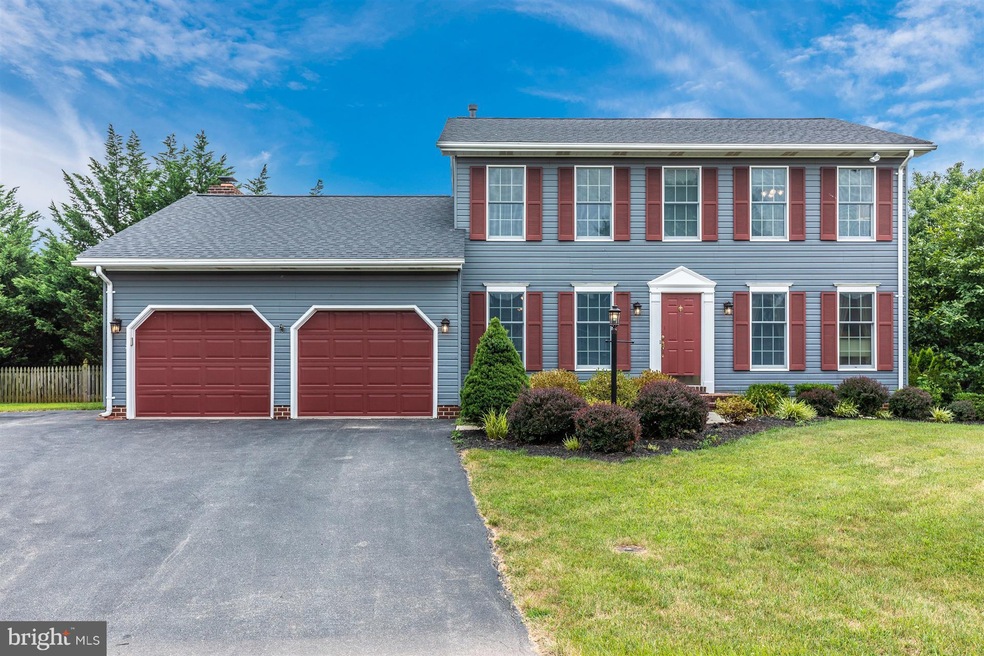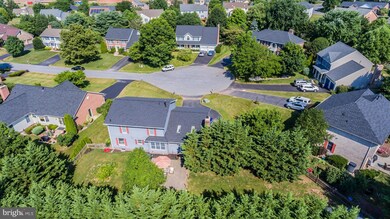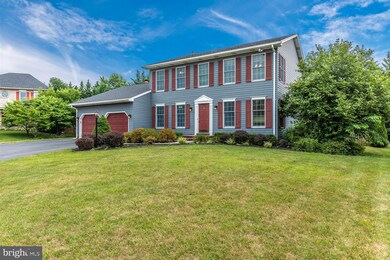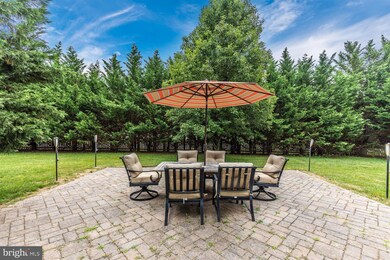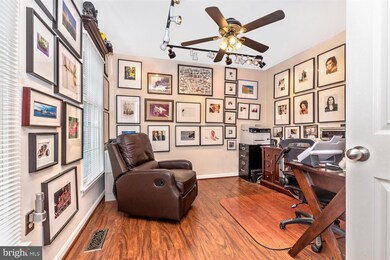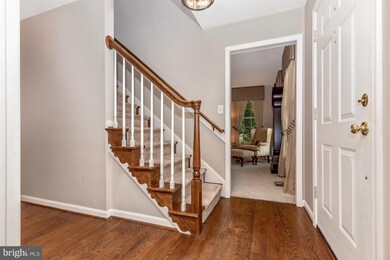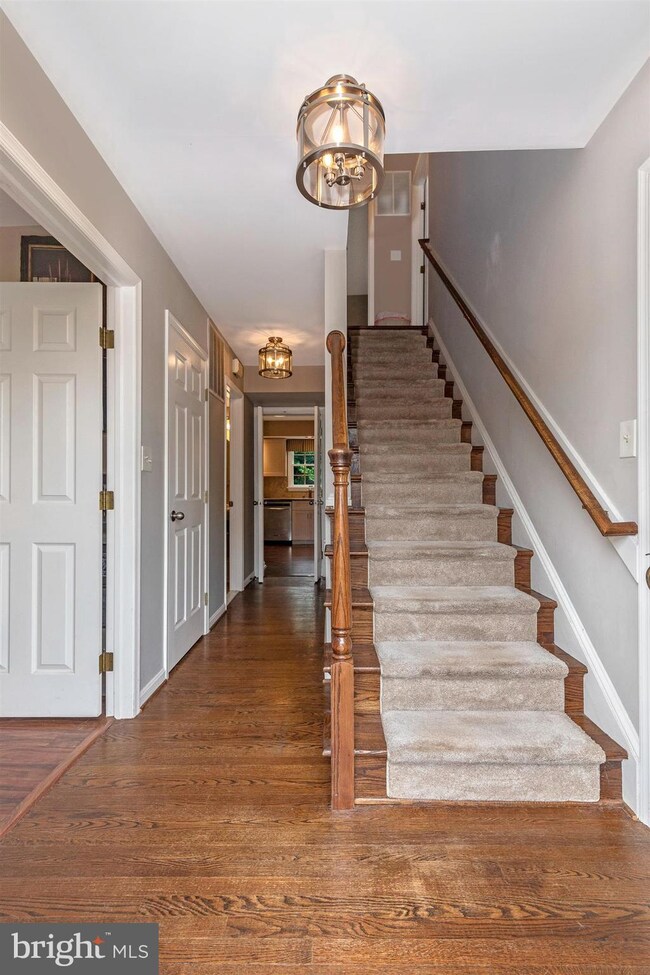
8231 Fox Hunt Ln Frederick, MD 21702
Clover Hill NeighborhoodHighlights
- View of Trees or Woods
- 0.34 Acre Lot
- Colonial Architecture
- Yellow Springs Elementary School Rated A-
- Open Floorplan
- Clubhouse
About This Home
As of November 2022Lowest priced move in ready home in Clover Hill. Features a brand new kitchen with granite countertops, backsplash and stainless appliances. New hardwood floor in kitchen and family room with 2 skylights and fireplace, fully fenced back yard with paver patio and huge shed, new roof last year, large unfinished basement w/unlimited potential & rough in for bath. No city taxes and very low HOA fees.
Last Agent to Sell the Property
Long & Foster Real Estate, Inc. License #581222 Listed on: 09/07/2018

Home Details
Home Type
- Single Family
Est. Annual Taxes
- $3,858
Year Built
- Built in 1993
Lot Details
- 0.34 Acre Lot
- Cul-De-Sac
- Property is Fully Fenced
- The property's topography is level
- Property is in very good condition
- Property is zoned R3
HOA Fees
- $37 Monthly HOA Fees
Parking
- 2 Car Attached Garage
- Garage Door Opener
- Off-Street Parking
Home Design
- Colonial Architecture
- Combination Foundation
- Asphalt Roof
- Vinyl Siding
Interior Spaces
- 2,253 Sq Ft Home
- Property has 3 Levels
- Open Floorplan
- Skylights
- 1 Fireplace
- Window Treatments
- Atrium Doors
- Entrance Foyer
- Family Room Off Kitchen
- Living Room
- Dining Room
- Den
- Wood Flooring
- Views of Woods
Kitchen
- Breakfast Area or Nook
- Eat-In Kitchen
- Gas Oven or Range
- Dishwasher
- Upgraded Countertops
- Disposal
Bedrooms and Bathrooms
- 4 Bedrooms
- En-Suite Primary Bedroom
- En-Suite Bathroom
Laundry
- Laundry Room
- Dryer
- Washer
Unfinished Basement
- Connecting Stairway
- Space For Rooms
- Rough-In Basement Bathroom
- Crawl Space
Home Security
- Carbon Monoxide Detectors
- Fire and Smoke Detector
Outdoor Features
- Patio
- Shed
- Porch
Schools
- Yellow Springs Elementary School
- Monocacy Middle School
- Governor Thomas Johnson High School
Utilities
- Forced Air Heating and Cooling System
- 120/240V
- Natural Gas Water Heater
- Cable TV Available
Listing and Financial Details
- Tax Lot 223
- Assessor Parcel Number 1121434345
Community Details
Overview
- Association fees include snow removal, trash
- Built by AUSHERMAN
- Clover Hill Subdivision
Amenities
- Clubhouse
Recreation
- Community Playground
- Community Pool
- Jogging Path
Ownership History
Purchase Details
Home Financials for this Owner
Home Financials are based on the most recent Mortgage that was taken out on this home.Purchase Details
Home Financials for this Owner
Home Financials are based on the most recent Mortgage that was taken out on this home.Purchase Details
Home Financials for this Owner
Home Financials are based on the most recent Mortgage that was taken out on this home.Similar Homes in Frederick, MD
Home Values in the Area
Average Home Value in this Area
Purchase History
| Date | Type | Sale Price | Title Company |
|---|---|---|---|
| Deed | $575,000 | -- | |
| Deed | $389,900 | Certified Title Corp | |
| Deed | $212,100 | -- |
Mortgage History
| Date | Status | Loan Amount | Loan Type |
|---|---|---|---|
| Open | $54,939 | FHA | |
| Open | $564,585 | FHA | |
| Previous Owner | $339,900 | New Conventional | |
| Previous Owner | $130,000 | Credit Line Revolving | |
| Previous Owner | $155,254 | New Conventional | |
| Previous Owner | $50,000 | Credit Line Revolving | |
| Previous Owner | $138,000 | No Value Available |
Property History
| Date | Event | Price | Change | Sq Ft Price |
|---|---|---|---|---|
| 11/01/2022 11/01/22 | Sold | $575,000 | 0.0% | $179 / Sq Ft |
| 10/11/2022 10/11/22 | Pending | -- | -- | -- |
| 09/22/2022 09/22/22 | For Sale | $575,000 | +47.5% | $179 / Sq Ft |
| 11/16/2018 11/16/18 | Sold | $389,900 | 0.0% | $173 / Sq Ft |
| 09/17/2018 09/17/18 | Pending | -- | -- | -- |
| 09/07/2018 09/07/18 | For Sale | $389,900 | -- | $173 / Sq Ft |
Tax History Compared to Growth
Tax History
| Year | Tax Paid | Tax Assessment Tax Assessment Total Assessment is a certain percentage of the fair market value that is determined by local assessors to be the total taxable value of land and additions on the property. | Land | Improvement |
|---|---|---|---|---|
| 2025 | $4,775 | $486,800 | -- | -- |
| 2024 | $4,775 | $426,900 | $0 | $0 |
| 2023 | $4,389 | $367,000 | $79,000 | $288,000 |
| 2022 | $4,207 | $354,633 | $0 | $0 |
| 2021 | $3,991 | $342,267 | $0 | $0 |
| 2020 | $3,954 | $329,900 | $79,000 | $250,900 |
| 2019 | $3,888 | $327,167 | $0 | $0 |
| 2018 | $3,802 | $324,433 | $0 | $0 |
| 2017 | $3,711 | $321,700 | $0 | $0 |
| 2016 | $4,140 | $311,967 | $0 | $0 |
| 2015 | $4,140 | $302,233 | $0 | $0 |
| 2014 | $4,140 | $292,500 | $0 | $0 |
Agents Affiliated with this Home
-

Seller's Agent in 2022
Nick Krop
Keller Williams Realty Centre
(301) 305-5400
1 in this area
31 Total Sales
-

Buyer's Agent in 2022
Kevin White
RE/MAX
(301) 332-2004
1 in this area
134 Total Sales
-

Buyer Co-Listing Agent in 2022
Karen Vermeulen
RE/MAX
(301) 980-1013
1 in this area
50 Total Sales
-

Seller's Agent in 2018
Christine Reeder
Long & Foster Real Estate, Inc.
(301) 606-8611
28 in this area
1,123 Total Sales
Map
Source: Bright MLS
MLS Number: 1002772062
APN: 21-434345
- 1724 Trotter St
- 1710 Trotter St
- 6731 Brandt Ct
- 8634 Walter Martz Rd
- 6751 Danbrook Ct
- 6804 Hawes Ct
- 1921 Fauna Dr
- 1603 Trotter St
- 1118 Futurity St
- 8322 Jordan Valley Way
- 2051 Pomona Way
- 1232 Aires Way
- 8395 Buckeye Ct
- 2014 Fauna Dr
- 2106 Artillery Rd
- 2010 Fauna Dr
- 2119 Battery Ln
- 8117 Glendale Dr
- 2026 Spring Run Cir
- 1807 Fairway Ln
