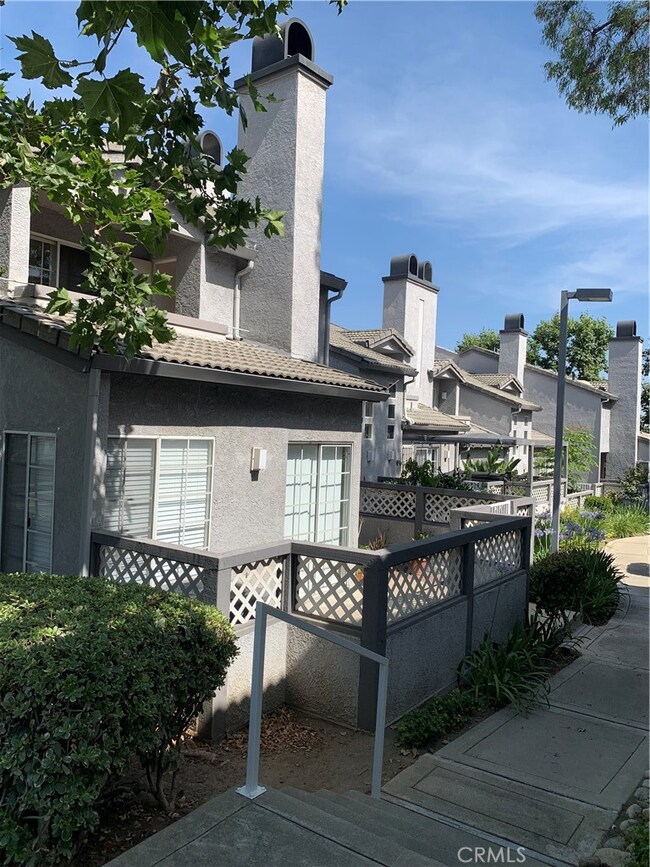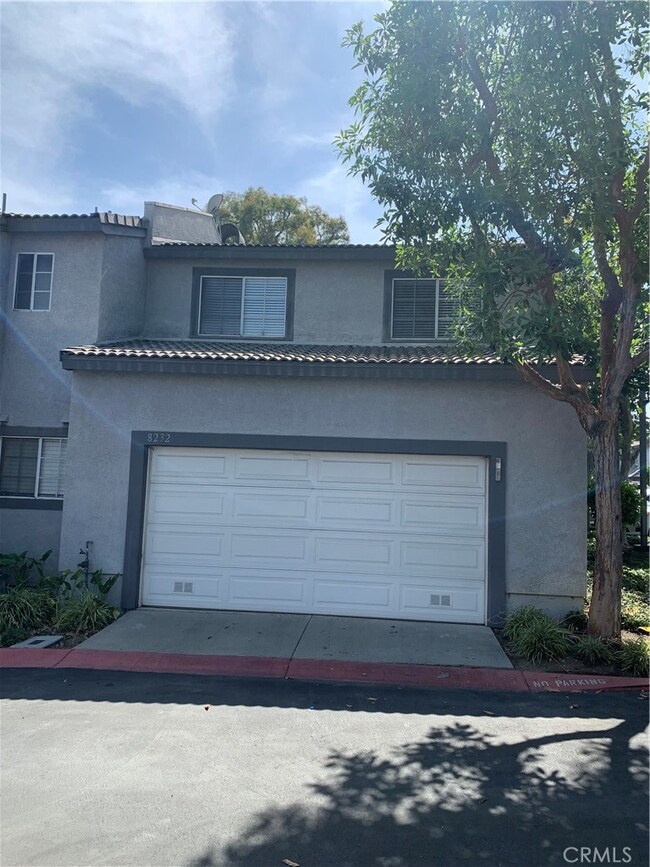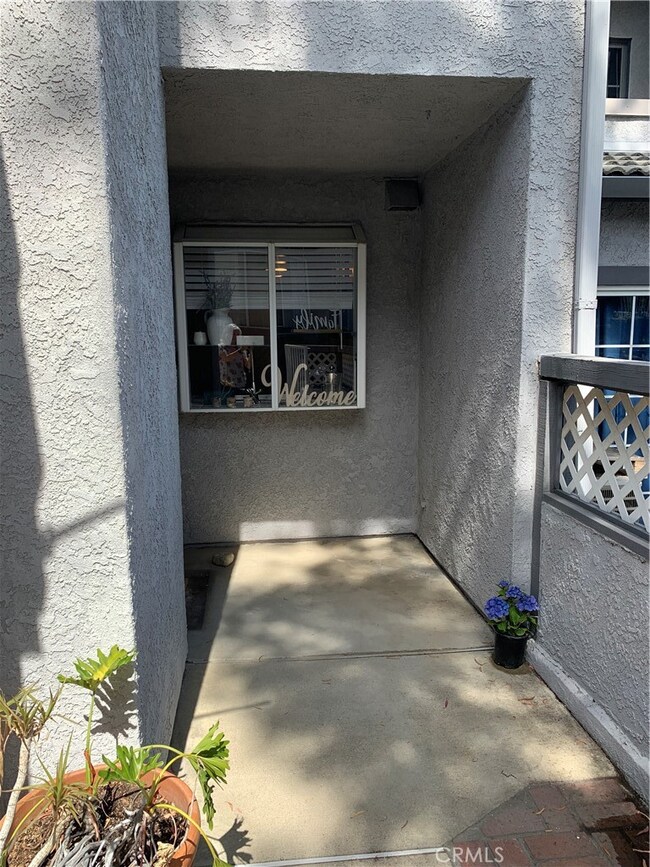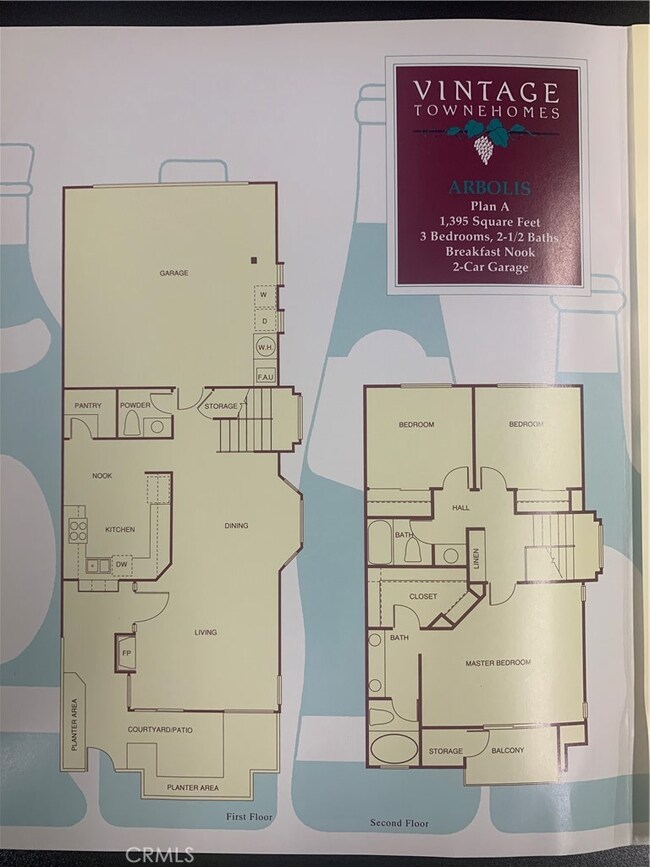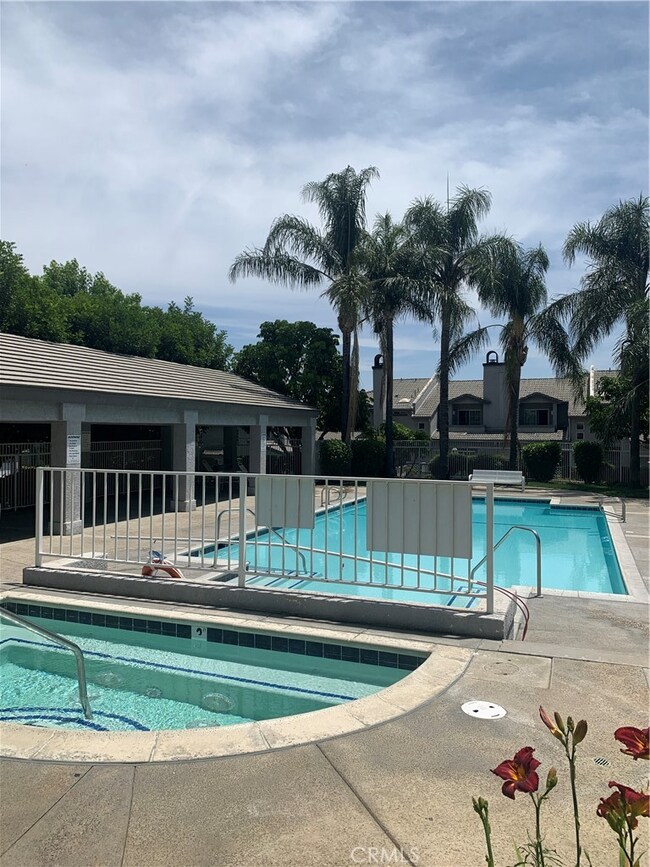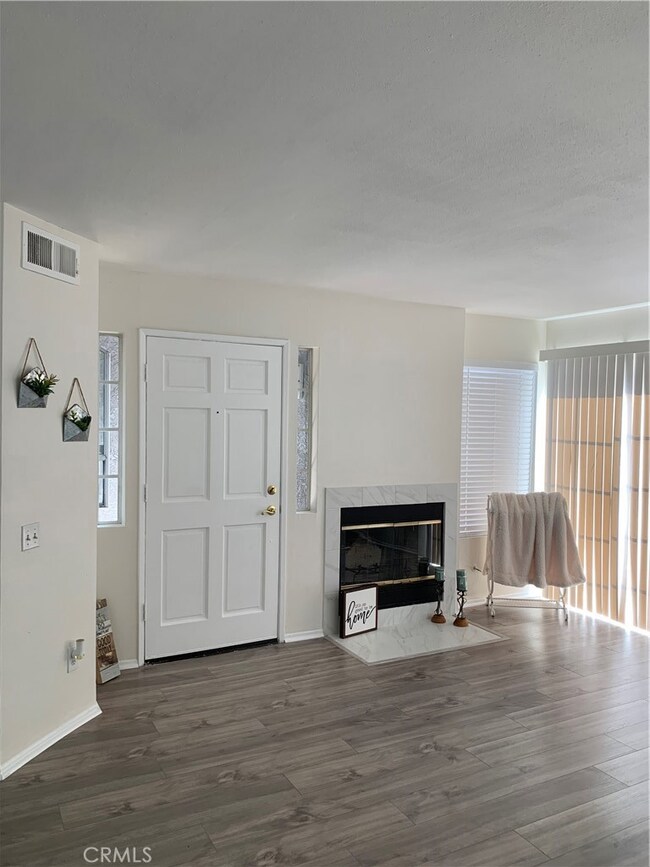
8232 Inglenook Place Rancho Cucamonga, CA 91730
Estimated Value: $554,000 - $574,252
Highlights
- Spa
- Primary Bedroom Suite
- End Unit
- Alta Loma High Rated A
- Contemporary Architecture
- Walk-In Pantry
About This Home
As of August 2022Newly refurbished Vintage Townehome. Great location close to the pool. Front fenced courtyard. Formal livingroom with fireplace and new laminate flooring. Kitchen has large shelved pantry and new stove, microwave and dishwasher. Greenhouse style window faces courtyard. Home has 3 bedrooms all upstairs and 2.5 baths. Main bedroom has large closet with shelves and plenty of room, attached bathroom boasts dual sinks and large tub with shower and skylight. There is a balcony with storage also. Two car attached garage with laundry in garage. Association amenities include one pool with adjacent spa and two satellite spas. Well maintained landscape throughout the community of 140 units.
Townhouse Details
Home Type
- Townhome
Est. Annual Taxes
- $6,017
Year Built
- Built in 1989 | Remodeled
Lot Details
- 1,395 Sq Ft Lot
- End Unit
- 1 Common Wall
- West Facing Home
- Block Wall Fence
HOA Fees
- $280 Monthly HOA Fees
Parking
- 2 Car Direct Access Garage
- Parking Available
- Rear-Facing Garage
- Two Garage Doors
- Garage Door Opener
Home Design
- Contemporary Architecture
- Planned Development
- Slab Foundation
- Tile Roof
Interior Spaces
- 1,395 Sq Ft Home
- 2-Story Property
- Skylights
- Fireplace With Gas Starter
- Garden Windows
- Living Room with Fireplace
- Combination Dining and Living Room
Kitchen
- Eat-In Kitchen
- Walk-In Pantry
- Gas Range
- Microwave
- Dishwasher
- Tile Countertops
- Disposal
Flooring
- Carpet
- Laminate
- Tile
Bedrooms and Bathrooms
- 3 Bedrooms
- All Upper Level Bedrooms
- Primary Bedroom Suite
- Walk-In Closet
- Dual Vanity Sinks in Primary Bathroom
- Bathtub with Shower
Laundry
- Laundry Room
- Laundry in Garage
Outdoor Features
- Spa
- Balcony
- Concrete Porch or Patio
- Exterior Lighting
Utilities
- Central Heating and Cooling System
- Natural Gas Connected
Listing and Financial Details
- Tax Lot 61
- Tax Tract Number 13650
- Assessor Parcel Number 0207652010000
- $497 per year additional tax assessments
Community Details
Overview
- 140 Units
- Vintage Townehomes Association, Phone Number (714) 505-1444
- Lordon Mmt HOA
Recreation
- Community Pool
- Community Spa
Pet Policy
- Pet Restriction
Ownership History
Purchase Details
Home Financials for this Owner
Home Financials are based on the most recent Mortgage that was taken out on this home.Purchase Details
Purchase Details
Similar Homes in Rancho Cucamonga, CA
Home Values in the Area
Average Home Value in this Area
Purchase History
| Date | Buyer | Sale Price | Title Company |
|---|---|---|---|
| Donald Jamie | $524,000 | Stewart Title Of California | |
| Taylor Family Revocable Living Trust | -- | None Available | |
| Taylor Jackie D | -- | None Available |
Mortgage History
| Date | Status | Borrower | Loan Amount |
|---|---|---|---|
| Open | Donald Jamie | $497,705 |
Property History
| Date | Event | Price | Change | Sq Ft Price |
|---|---|---|---|---|
| 08/19/2022 08/19/22 | Sold | $523,900 | 0.0% | $376 / Sq Ft |
| 07/31/2022 07/31/22 | Pending | -- | -- | -- |
| 07/06/2022 07/06/22 | Price Changed | $523,900 | -5.6% | $376 / Sq Ft |
| 06/03/2022 06/03/22 | For Sale | $555,000 | -- | $398 / Sq Ft |
Tax History Compared to Growth
Tax History
| Year | Tax Paid | Tax Assessment Tax Assessment Total Assessment is a certain percentage of the fair market value that is determined by local assessors to be the total taxable value of land and additions on the property. | Land | Improvement |
|---|---|---|---|---|
| 2024 | $6,017 | $534,378 | $187,032 | $347,346 |
| 2023 | $5,889 | $523,900 | $183,365 | $340,535 |
| 2022 | $3,329 | $288,791 | $103,964 | $184,827 |
| 2021 | $3,328 | $283,128 | $101,925 | $181,203 |
| 2020 | $3,237 | $280,225 | $100,880 | $179,345 |
| 2019 | $3,222 | $274,730 | $98,902 | $175,828 |
| 2018 | $3,135 | $269,343 | $96,963 | $172,380 |
| 2017 | $3,081 | $264,062 | $95,062 | $169,000 |
| 2016 | $3,046 | $258,884 | $93,198 | $165,686 |
| 2015 | $3,015 | $254,995 | $91,798 | $163,197 |
| 2014 | $2,932 | $250,000 | $90,000 | $160,000 |
Agents Affiliated with this Home
-
RHONDA HATLEY
R
Seller's Agent in 2022
RHONDA HATLEY
CENTURY 21 EXPERIENCE
(909) 980-1818
2 in this area
17 Total Sales
-

Buyer's Agent in 2022
Star Mims
gotmortgage.com Real Estate Group
(909) 552-1990
1 in this area
9 Total Sales
Map
Source: California Regional Multiple Listing Service (CRMLS)
MLS Number: CV22119122
APN: 0207-652-01
- 8389 Baker Ave Unit 61
- 8389 Baker Ave
- 8389 Baker Ave Unit 68
- 8389 Baker Ave Unit 49
- 8486 Lemon Grove Dr
- 8651 Foothill Blvd Unit 113
- 8651 Foothill Blvd Unit 50
- 8651 Foothill Blvd Unit 129
- 8651 Foothill Blvd Unit 59
- 8651 Foothill Blvd Unit 122
- 8651 Foothill Blvd Unit 42
- 8499 Calle Carabe St
- 8378 Gabriel Dr Unit B
- 8550 Cava Dr
- 8325 Gabrielino Ct
- 8354 Gabriel Dr Unit B
- 8419 Floro Place
- 8054 Cresta Bella Rd
- 8328 Edwin St
- 8715 Predera Ct
- 8232 Inglenook Place
- 8236 Inglenook Place
- 8240 Inglenook Place
- 8551 Stonegate Dr
- 8244 Inglenook Place
- 8248 Inglenook Place
- 8547 Stonegate Dr
- 8252 Inglenook Place
- 8543 Stonegate Dr
- 8235 Inglenook Place
- 8215 La Salle Place
- 8218 La Salle Place
- 8569 Stonegate Dr
- 8214 La Salle Place
- 8539 Stonegate Dr
- 8239 Inglenook Place
- 8211 La Salle Place
- 8573 Stonegate Dr
- 8243 Inglenook Place
- 8535 Stonegate Dr

