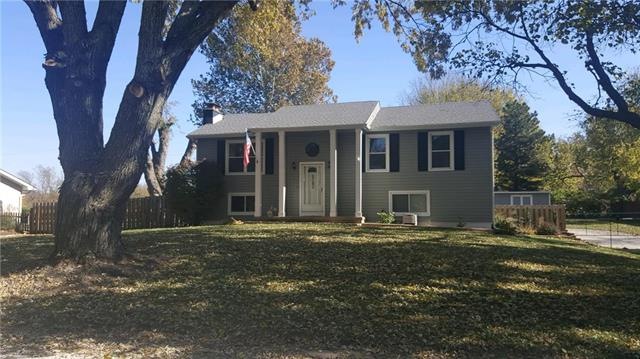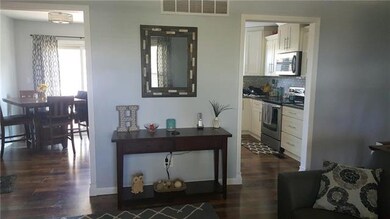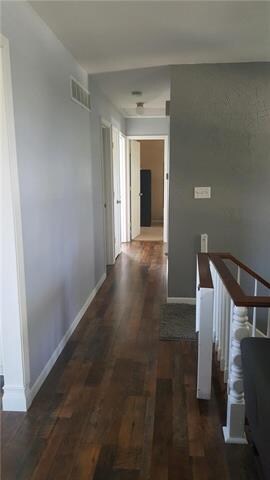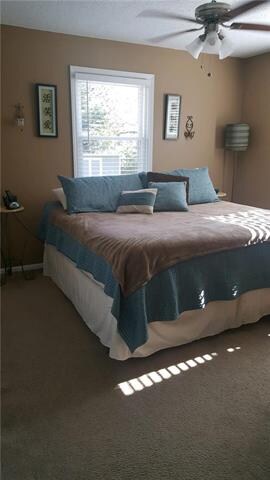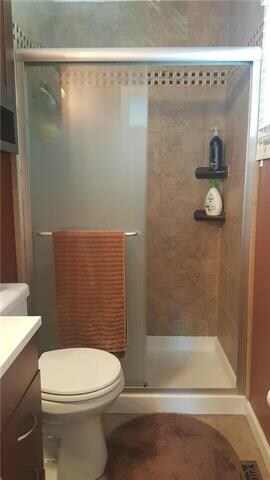
8233 Barth Rd Lenexa, KS 66227
Highlights
- Deck
- Family Room with Fireplace
- Traditional Architecture
- Mize Elementary School Rated A
- Vaulted Ceiling
- Wood Flooring
About This Home
As of May 2022A must see. Many updates including the remodel of the Kitchen and Living room. Updated bathrooms, newer siding, windows, Furnace and interior doors. Very Private dead end gravel road, close to all major highways. Finished Rec Room and home has 2 fire places, wood burning & and electric inset. Gated drive, fenced backyard, newer deck, Shed, landscaping and Electric mast and Meter. Award Winning Desoto Schools. Home on a short gravel road.
Last Agent to Sell the Property
ReeceNichols - Overland Park License #SP00225289 Listed on: 11/14/2017
Last Buyer's Agent
Joy MCDONALD
Realty One Group Encompass

Home Details
Home Type
- Single Family
Est. Annual Taxes
- $3,100
Year Built
- Built in 1972
Lot Details
- 2,178 Sq Ft Lot
- Lot Dimensions are 165x125
- Wood Fence
- Level Lot
- Many Trees
Parking
- 2 Car Attached Garage
- Rear-Facing Garage
Home Design
- Traditional Architecture
- Split Level Home
- Composition Roof
- Lap Siding
- Vinyl Siding
Interior Spaces
- Wet Bar: Fireplace, Solid Surface Counter, Wood Floor, Carpet
- Built-In Features: Fireplace, Solid Surface Counter, Wood Floor, Carpet
- Vaulted Ceiling
- Ceiling Fan: Fireplace, Solid Surface Counter, Wood Floor, Carpet
- Skylights
- Wood Burning Fireplace
- Self Contained Fireplace Unit Or Insert
- Thermal Windows
- Shades
- Plantation Shutters
- Drapes & Rods
- Family Room with Fireplace
- 2 Fireplaces
- Living Room with Fireplace
- Combination Kitchen and Dining Room
- Basement
- Laundry in Basement
- Fire and Smoke Detector
Kitchen
- Dishwasher
- Granite Countertops
- Laminate Countertops
Flooring
- Wood
- Wall to Wall Carpet
- Linoleum
- Laminate
- Stone
- Ceramic Tile
- Luxury Vinyl Plank Tile
- Luxury Vinyl Tile
Bedrooms and Bathrooms
- 3 Bedrooms
- Cedar Closet: Fireplace, Solid Surface Counter, Wood Floor, Carpet
- Walk-In Closet: Fireplace, Solid Surface Counter, Wood Floor, Carpet
- 2 Full Bathrooms
- Double Vanity
- Fireplace
Outdoor Features
- Deck
- Enclosed patio or porch
Schools
- Mize Elementary School
- Mill Valley High School
Utilities
- Central Air
- Heating System Uses Natural Gas
- Septic Tank
Community Details
- Lenexa Subdivision
- Building Fire Alarm
Listing and Financial Details
- Assessor Parcel Number IF231228-1020
Ownership History
Purchase Details
Home Financials for this Owner
Home Financials are based on the most recent Mortgage that was taken out on this home.Purchase Details
Home Financials for this Owner
Home Financials are based on the most recent Mortgage that was taken out on this home.Purchase Details
Home Financials for this Owner
Home Financials are based on the most recent Mortgage that was taken out on this home.Similar Homes in Lenexa, KS
Home Values in the Area
Average Home Value in this Area
Purchase History
| Date | Type | Sale Price | Title Company |
|---|---|---|---|
| Warranty Deed | -- | Security 1St Title | |
| Warranty Deed | -- | Title Pro Llc | |
| Interfamily Deed Transfer | -- | Old Republic Title Company |
Mortgage History
| Date | Status | Loan Amount | Loan Type |
|---|---|---|---|
| Open | $256,500 | New Conventional | |
| Closed | $256,500 | No Value Available | |
| Previous Owner | $166,000 | New Conventional | |
| Previous Owner | $37,300 | Credit Line Revolving | |
| Previous Owner | $146,000 | Adjustable Rate Mortgage/ARM | |
| Previous Owner | $160,917 | FHA | |
| Previous Owner | $19,500 | Stand Alone Second | |
| Previous Owner | $136,000 | Adjustable Rate Mortgage/ARM | |
| Previous Owner | $154,000 | Adjustable Rate Mortgage/ARM | |
| Previous Owner | $103,000 | No Value Available |
Property History
| Date | Event | Price | Change | Sq Ft Price |
|---|---|---|---|---|
| 05/19/2022 05/19/22 | Sold | -- | -- | -- |
| 04/09/2022 04/09/22 | Pending | -- | -- | -- |
| 04/08/2022 04/08/22 | For Sale | $259,900 | +20.9% | $256 / Sq Ft |
| 03/06/2018 03/06/18 | Sold | -- | -- | -- |
| 01/17/2018 01/17/18 | Price Changed | $215,000 | -2.3% | $212 / Sq Ft |
| 12/08/2017 12/08/17 | Price Changed | $220,000 | -0.4% | $217 / Sq Ft |
| 11/13/2017 11/13/17 | For Sale | $220,800 | -- | $218 / Sq Ft |
Tax History Compared to Growth
Tax History
| Year | Tax Paid | Tax Assessment Tax Assessment Total Assessment is a certain percentage of the fair market value that is determined by local assessors to be the total taxable value of land and additions on the property. | Land | Improvement |
|---|---|---|---|---|
| 2024 | $4,492 | $37,318 | $8,637 | $28,681 |
| 2023 | $4,230 | $34,420 | $8,018 | $26,402 |
| 2022 | $3,804 | $30,406 | $6,670 | $23,736 |
| 2021 | $3,560 | $27,474 | $5,580 | $21,894 |
| 2020 | $3,411 | $26,151 | $5,580 | $20,571 |
| 2019 | $3,161 | $23,862 | $3,459 | $20,403 |
| 2018 | $3,236 | $24,115 | $3,459 | $20,656 |
| 2017 | $3,199 | $22,942 | $3,459 | $19,483 |
| 2016 | $3,066 | $21,712 | $3,459 | $18,253 |
| 2015 | $2,986 | $20,320 | $3,435 | $16,885 |
| 2013 | -- | $19,987 | $3,435 | $16,552 |
Agents Affiliated with this Home
-
Larry Northrop

Seller's Agent in 2022
Larry Northrop
Compass Kansas, LLC (Law)
(785) 842-5115
7 in this area
375 Total Sales
-
H
Buyer's Agent in 2022
House Non Member
SUNFLOWER ASSOCIATION OF REALT
-
Theresa Sill
T
Seller's Agent in 2018
Theresa Sill
ReeceNichols - Overland Park
(913) 579-8641
-
J
Buyer's Agent in 2018
Joy MCDONALD
Realty One Group Encompass
Map
Source: Heartland MLS
MLS Number: 2079081
APN: IF231228-1020
- 8265 Gleason Rd
- 8525 Houston St
- 8984 Shady Bend Rd
- 9026 Shady Bend Rd
- 8925 Shady Bend Rd
- 8901 Shady Bend Rd
- 8973 Shady Bend Rd
- 8978 Shady Bend Rd
- 8949 Shady Bend Rd
- 22921 W 72nd Terrace
- 22903 W 72nd Terrace
- 7822 Houston St
- 22939 W 83rd St
- 8752 Greeley St
- 8319 Pickering St
- 24976 W 87th St
- 24704 W 77th St
- 7547 Belmont Dr
- 7707 Green St
- 25096 W 87th St
