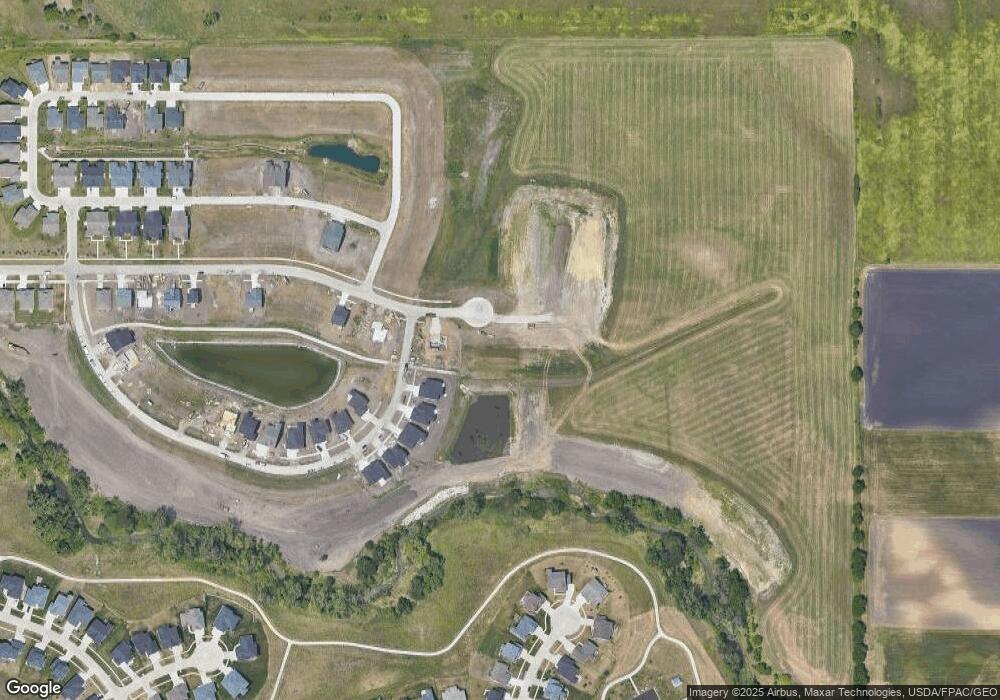8233 Mahon Ct Johnston, IA 50111
Westridge Neighborhood
5
Beds
4
Baths
2,087
Sq Ft
9,148
Sq Ft Lot
About This Home
This home is located at 8233 Mahon Ct, Johnston, IA 50111. 8233 Mahon Ct is a home located in Polk County with nearby schools including Henry A. Wallace Elementary School, Summit Middle School, and Johnston Middle School.
Create a Home Valuation Report for This Property
The Home Valuation Report is an in-depth analysis detailing your home's value as well as a comparison with similar homes in the area
Home Values in the Area
Average Home Value in this Area
Tax History Compared to Growth
Map
Nearby Homes
- 8236 Mahon Ct
- 9632 Thorton Dr
- 26 Crosshaven 10 St
- 18 Crosshaven 10 St
- 9624 Thorton Dr
- 9616 Thorton Dr
- 8204 Mahon Ct
- 8208 Mahon Ct
- 9628 NW 82nd Ave
- 9636 NW 82nd Ave
- 8226 Buckley Ct
- 9657 Thorton Dr
- 9725 Regatta Ln
- 9733 Regatta Ln
- 9740 Regatta Ln
- 8211 Buckley Ct
- 9748 Regatta Ln
- 8215 Buckley Ct
- 9756 Regatta Ln
- 9764 Regatta Ln
- 8234 Buckley Ct
- 8234 Buckley Dr
- 8241 Mahon Ct
- 9612 NW 82nd Ave
- 9528 NW 82nd Ave
- 71 Crosshaven 10 St
- 70 Crosshaven 10 St
- 69 Crosshaven 10 St
- 68 Crosshaven 10 St
- 67 Crosshaven 10 St
- 66 Crosshaven 10 St
- 65 Crosshaven 10 St
- 63 Crosshaven 10 St
- 62 Crosshaven 10 St
- 61 Crosshaven 10 St
- 60 Crosshaven 10 St
- 58 Crosshaven 10 St
- 59 Crosshaven 10 St
- 56 Crosshaven 10 St
- 57 Crosshaven 10 St
