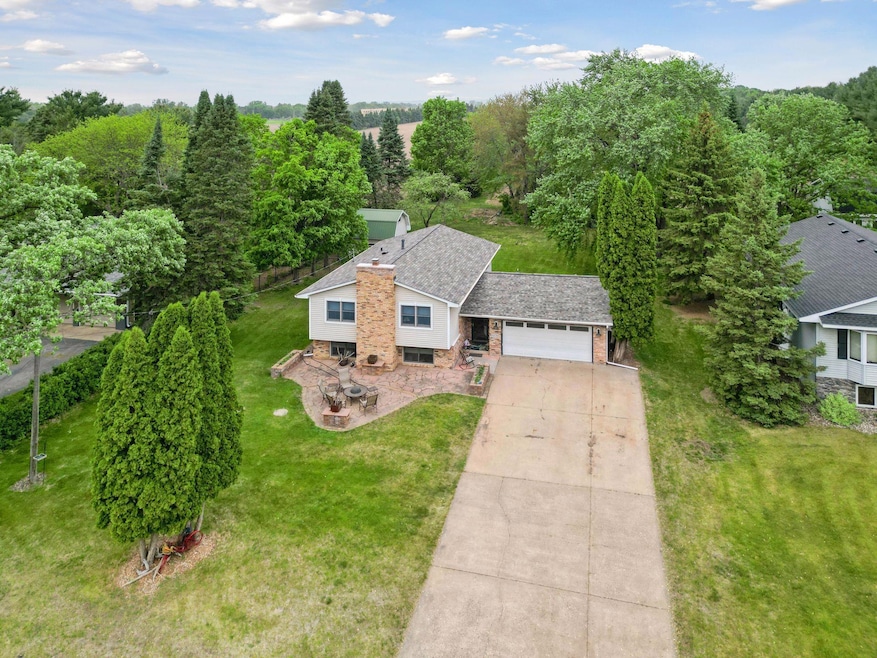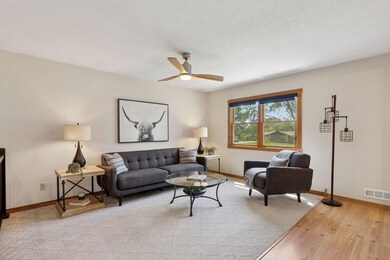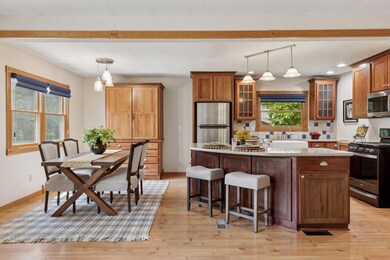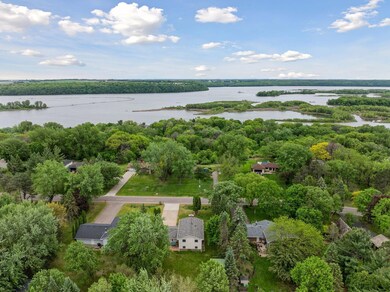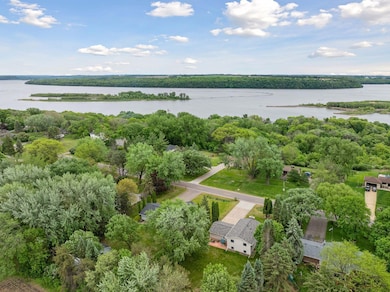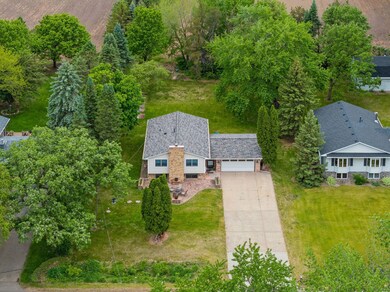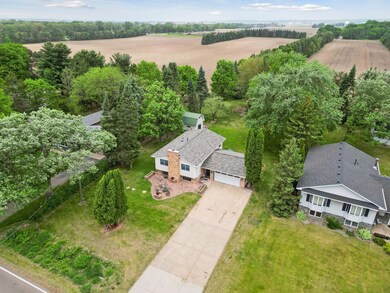
8236 113th St S Cottage Grove, MN 55016
Estimated payment $2,702/month
Highlights
- No HOA
- The kitchen features windows
- Living Room
- Stainless Steel Appliances
- 2 Car Attached Garage
- Forced Air Heating and Cooling System
About This Home
RARE OFFERING! Charming Cottage Grove Home with Stunning Mississippi River Views!Nestled in the highly sought-after Island View neighborhood, this beautiful 3-bedroom, 3-bathroom homeoffers breathtaking views of the Mississippi River. Situated on a spacious and flat half-acre lot, this property boasts an open floorplan with numerous updates and upgrades, including newer windows, modern appliances, fresh paint, and more. Perfect for gardeners, yard games, etc.The home features a large paver patio perfect for enjoying the scenic river views, and a two-story storage shed providing ample space for all your needs. With its prime location, you'll enjoy easy accessto nearby amenities such as schools, parks, and shopping centers.Don't miss the opportunity to own this exceptional home in Cottage Grove. Schedule a viewing today andexperience the perfect blend of comfort, convenience, and natural beauty. The seller is offering a $5,000 flooring allowance.
Home Details
Home Type
- Single Family
Est. Annual Taxes
- $4,254
Year Built
- Built in 1973
Lot Details
- 0.52 Acre Lot
- Lot Dimensions are 225x100
Parking
- 2 Car Attached Garage
Home Design
- Bi-Level Home
Interior Spaces
- Family Room with Fireplace
- Living Room
Kitchen
- Range<<rangeHoodToken>>
- <<microwave>>
- Dishwasher
- Stainless Steel Appliances
- The kitchen features windows
Bedrooms and Bathrooms
- 3 Bedrooms
Laundry
- Dryer
- Washer
Finished Basement
- Drain
- Natural lighting in basement
Utilities
- Forced Air Heating and Cooling System
- Water Filtration System
- Cable TV Available
Community Details
- No Home Owners Association
- Houses Island View Subdivision
Listing and Financial Details
- Assessor Parcel Number 3302721230015
Map
Home Values in the Area
Average Home Value in this Area
Tax History
| Year | Tax Paid | Tax Assessment Tax Assessment Total Assessment is a certain percentage of the fair market value that is determined by local assessors to be the total taxable value of land and additions on the property. | Land | Improvement |
|---|---|---|---|---|
| 2024 | $4,530 | $362,000 | $120,000 | $242,000 |
| 2023 | $4,530 | $355,400 | $120,000 | $235,400 |
| 2022 | $3,596 | $320,900 | $101,700 | $219,200 |
| 2021 | $3,558 | $268,800 | $84,500 | $184,300 |
| 2020 | $3,562 | $268,900 | $91,000 | $177,900 |
| 2019 | $3,420 | $261,700 | $82,500 | $179,200 |
| 2018 | $3,320 | $246,400 | $82,500 | $163,900 |
| 2017 | $3,258 | $235,900 | $80,000 | $155,900 |
| 2016 | $3,470 | $235,100 | $80,000 | $155,100 |
| 2015 | $3,052 | $222,800 | $79,400 | $143,400 |
| 2013 | -- | $209,100 | $74,700 | $134,400 |
Property History
| Date | Event | Price | Change | Sq Ft Price |
|---|---|---|---|---|
| 06/22/2025 06/22/25 | Pending | -- | -- | -- |
| 06/06/2025 06/06/25 | For Sale | $425,000 | -- | $184 / Sq Ft |
Purchase History
| Date | Type | Sale Price | Title Company |
|---|---|---|---|
| Interfamily Deed Transfer | -- | Attorney |
Similar Homes in Cottage Grove, MN
Source: NorthstarMLS
MLS Number: 6723569
APN: 33-027-21-23-0015
- 8170 113th St S
- 11973 Grey Cloud Trail S
- 10663 Hemingway Ave S
- 10639 Hemingway Ave S
- 10828 Hemingway Ave S
- 10778 Hemingway Ave S
- 9729 Heath Ave S
- 9998 Hamlet Ln S
- 9926 Hamlet Ct S
- 10574 Mississippi Dunes Trail S
- 10467 Glenbrook Ave S
- 10419 Glenbrook Ave S
- 10491 Glenbrook Ave S
- 10443 Glenbrook Ave S
- 10455 Glenbrook Ave S
- 10431 Glenbrook Ave S
- 6908 101st St S
- 10478 Glenbrook Ave S
- 10478 Glenbrook Ave S
- 10478 Glenbrook Ave S
