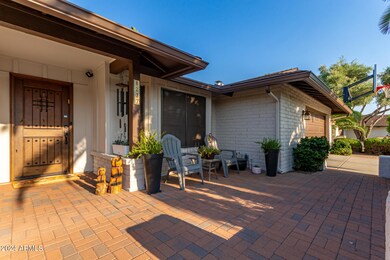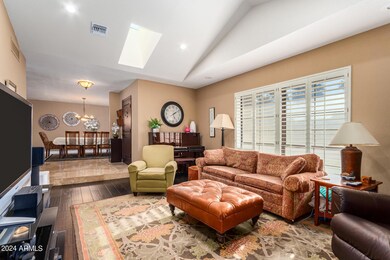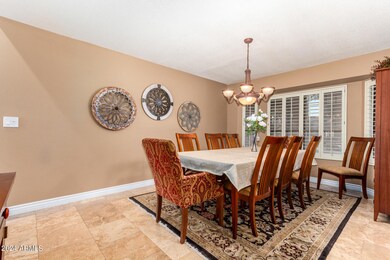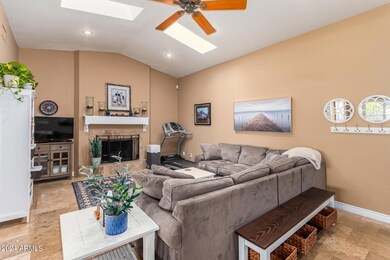
8237 E Lippizan Trail Scottsdale, AZ 85258
McCormick Ranch NeighborhoodAbout This Home
As of August 2024Your dream home is within reach! This stunning 5-bedroom, 3-bath residence is complete with a 2-car garage, a meticulously kept lawn, mature date palms, and a welcoming paver patio. The living room boasts vaulted ceilings, skylights, classic plantation shutters, and attractive wood-look flooring. The family room features an inviting fireplace, perfect for cozy evenings with loved ones. The formal dining room is ideal for hosting memorable dinner gatherings. The delightful kitchen is equipped with granite counters, custom wood cabinetry with crown moulding, a stone tile backsplash, stainless steel appliances, recessed lighting, a pantry, and an island with a breakfast bar for casual dining. The primary bedroom offers direct backyard access, an ensuite with dual sinks, and a walk-in closet. The enchanting backyard is a true oasis, which includes a covered patio, a relaxing spa, and a refreshing pool. Make this gem yours!
Last Agent to Sell the Property
Paradise Fine Homes License #BR528403000 Listed on: 06/14/2024
Home Details
Home Type
Single Family
Est. Annual Taxes
$3,287
Year Built
1979
Lot Details
0
HOA Fees
$21 per month
Parking
2
Listing Details
- Cross Street: Mountain View Rd & Hayden Rd
- Legal Info Range: 4E
- Property Type: Residential
- Ownership: Fee Simple
- HOA #2: N
- Association Fees Land Lease Fee: N
- Recreation Center Fee: N
- Total Monthly Fee Equivalent: 20.83
- Basement: N
- Updated Heating or Cooling Units: Partial
- Items Updated Ht Cool Yr Updated: 2023
- Parking Spaces Slab Parking Spaces: 2.0
- Parking Spaces Total Covered Spaces: 2.0
- Separate Den Office Sep Den Office: N
- Year Built: 1979
- Spa Private: Yes
- Tax Year: 2023
- Directions: Head north on Hayden Rd, Turn right onto Gold Dust Ave, Turn right onto Arabian Trail, Turn right onto Lippizan Trail. Property will be on the left.
- Property Sub Type: Single Family Residence
- Horses: No
- Lot Size Acres: 0.25
- Subdivision Name: Paradise Park Trails
- Architectural Style: Ranch
- Property Attached Yn: No
- Association Fees:HOA Fee2: 250.0
- Dining Area:Breakfast Bar: Yes
- Windows:Dual Pane: Yes
- Cooling:Ceiling Fan(s): Yes
- Technology:Cable TV Avail: Yes
- Cooling:Central Air: Yes
- Water Source City Water: Yes
- Fireplace Features Fireplace Family Rm: Yes
- Technology:High Speed Internet: Yes
- Special Features: VirtualTour
Interior Features
- Flooring: Vinyl, Tile
- Basement YN: No
- Possible Use: None
- Spa Features: Heated, Private
- Possible Bedrooms: 5
- Total Bedrooms: 5
- Fireplace Features: 1 Fireplace, Family Room
- Fireplace: Yes
- Interior Amenities: High Speed Internet, Granite Counters, Double Vanity, Breakfast Bar, No Interior Steps, Vaulted Ceiling(s), Kitchen Island, Pantry, Full Bth Master Bdrm
- Living Area: 2823.0
- Stories: 1
- Window Features: Dual Pane
- Kitchen Features:RangeOven Elec: Yes
- Kitchen Features:Built-in Microwave: Yes
- Kitchen Features:Kitchen Island: Yes
- Master Bathroom:Double Sinks: Yes
- Community Features:BikingWalking Path: Yes
- Kitchen Features Pantry: Yes
- Other Rooms:Family Room: Yes
- Kitchen Features:Walk-in Pantry: Yes
- KitchenFeatures:Refrigerator: Yes
- Kitchen Features:Granite Counters: Yes
Exterior Features
- Fencing: Block
- Lot Features: Sprinklers In Rear, Sprinklers In Front, Gravel/Stone Front, Gravel/Stone Back, Grass Front, Grass Back, Auto Timer H2O Front, Auto Timer H2O Back
- Pool Features: Diving Pool, Heated, Private
- Disclosures: Agency Discl Req, Seller Discl Avail
- Construction Type: Painted, Block
- Patio And Porch Features: Covered Patio(s), Patio
- Roof: Composition
- Construction:Block: Yes
- Exterior Features:Covered Patio(s): Yes
- Exterior Features:Patio: Yes
Garage/Parking
- Total Covered Spaces: 2.0
- Parking Features: Garage Door Opener, Direct Access
- Attached Garage: No
- Garage Spaces: 2.0
- Open Parking Spaces: 2.0
- Parking Features:Garage Door Opener: Yes
- Parking Features:Direct Access: Yes
Utilities
- Cooling: Central Air, Ceiling Fan(s), Programmable Thmstat
- Heating: Electric
- Cooling Y N: Yes
- Heating Yn: Yes
- Water Source: City Water
- Heating:Electric: Yes
Condo/Co-op/Association
- Community Features: Biking/Walking Path
- Association Fee: 250.0
- Association Fee Frequency: Annually
- Association Name: McCormick Ranch
- Phone: 480-860-1122
- Association: Yes
Association/Amenities
- Association Fees:HOA YN2: Y
- Association Fees:HOA DisclosureAddendum Affirmation: No
- Association Fees:HOA Transfer Fee2: 600.0
- Association Fees:HOA Paid Frequency: Annually
- Association Fees:HOA Name4: McCormick Ranch
- Association Fees:HOA Telephone4: 480-860-1122
- Association Fees:Special Assessment HOA: No
- Association Fees:PAD Fee YN2: N
- Association Fees:Cap ImprovementImpact Fee _percent_: $
- Association Fee Incl:Common Area Maint3: Yes
Fee Information
- Association Fee Includes: Maintenance Grounds
Schools
- Elementary School: Cochise Elementary School
- High School: Chaparral High School
- Junior High Dist: Scottsdale Unified District
- Middle Or Junior School: Cocopah Middle School
Lot Info
- Land Lease: No
- Lot Size Sq Ft: 11020.0
- Parcel #: 175-46-105
Building Info
- Builder Name: Unknown
Tax Info
- Tax Annual Amount: 3235.0
- Tax Book Number: 175.00
- Tax Lot: 100
- Tax Map Number: 46.00
Ownership History
Purchase Details
Home Financials for this Owner
Home Financials are based on the most recent Mortgage that was taken out on this home.Purchase Details
Home Financials for this Owner
Home Financials are based on the most recent Mortgage that was taken out on this home.Purchase Details
Purchase Details
Home Financials for this Owner
Home Financials are based on the most recent Mortgage that was taken out on this home.Purchase Details
Home Financials for this Owner
Home Financials are based on the most recent Mortgage that was taken out on this home.Purchase Details
Home Financials for this Owner
Home Financials are based on the most recent Mortgage that was taken out on this home.Purchase Details
Home Financials for this Owner
Home Financials are based on the most recent Mortgage that was taken out on this home.Similar Homes in Scottsdale, AZ
Home Values in the Area
Average Home Value in this Area
Purchase History
| Date | Type | Sale Price | Title Company |
|---|---|---|---|
| Warranty Deed | $1,280,000 | Clear Title Agency Of Arizona | |
| Warranty Deed | $1,230,000 | Clear Title Agency Of Arizona | |
| Interfamily Deed Transfer | -- | Clear Title Agency Of Az | |
| Interfamily Deed Transfer | -- | None Available | |
| Warranty Deed | $580,000 | Security Title Agency | |
| Trustee Deed | $400,000 | None Available | |
| Interfamily Deed Transfer | -- | Capital Title Agency Inc | |
| Interfamily Deed Transfer | -- | None Available |
Mortgage History
| Date | Status | Loan Amount | Loan Type |
|---|---|---|---|
| Open | $1,363,500 | Construction | |
| Previous Owner | $360,000 | New Conventional | |
| Previous Owner | $101,000 | Credit Line Revolving | |
| Previous Owner | $417,000 | New Conventional | |
| Previous Owner | $83,000 | Unknown | |
| Previous Owner | $300,000 | Unknown | |
| Previous Owner | $564,000 | Negative Amortization | |
| Previous Owner | $150,000 | Unknown |
Property History
| Date | Event | Price | Change | Sq Ft Price |
|---|---|---|---|---|
| 07/03/2025 07/03/25 | Price Changed | $1,634,990 | 0.0% | $556 / Sq Ft |
| 06/27/2025 06/27/25 | Price Changed | $1,634,995 | 0.0% | $556 / Sq Ft |
| 06/27/2025 06/27/25 | For Sale | $1,634,995 | 0.0% | $556 / Sq Ft |
| 06/20/2025 06/20/25 | Off Market | $1,634,999 | -- | -- |
| 06/12/2025 06/12/25 | Price Changed | $1,634,999 | -3.8% | $557 / Sq Ft |
| 06/06/2025 06/06/25 | Price Changed | $1,699,250 | 0.0% | $578 / Sq Ft |
| 05/29/2025 05/29/25 | Price Changed | $1,699,500 | 0.0% | $578 / Sq Ft |
| 05/22/2025 05/22/25 | Price Changed | $1,699,900 | 0.0% | $579 / Sq Ft |
| 05/01/2025 05/01/25 | Price Changed | $1,699,999 | -2.9% | $579 / Sq Ft |
| 04/18/2025 04/18/25 | Price Changed | $1,750,000 | -1.1% | $596 / Sq Ft |
| 04/11/2025 04/11/25 | For Sale | $1,769,000 | 0.0% | $602 / Sq Ft |
| 04/05/2025 04/05/25 | Pending | -- | -- | -- |
| 03/21/2025 03/21/25 | Price Changed | $1,769,000 | -1.6% | $602 / Sq Ft |
| 03/13/2025 03/13/25 | Price Changed | $1,797,800 | 0.0% | $612 / Sq Ft |
| 03/06/2025 03/06/25 | Price Changed | $1,797,850 | 0.0% | $612 / Sq Ft |
| 02/27/2025 02/27/25 | For Sale | $1,797,900 | +46.2% | $612 / Sq Ft |
| 08/20/2024 08/20/24 | Sold | $1,230,000 | -8.6% | $436 / Sq Ft |
| 07/20/2024 07/20/24 | Pending | -- | -- | -- |
| 06/24/2024 06/24/24 | Price Changed | $1,345,000 | -3.2% | $476 / Sq Ft |
| 06/14/2024 06/14/24 | For Sale | $1,390,000 | +139.7% | $492 / Sq Ft |
| 01/31/2013 01/31/13 | Sold | $580,000 | -3.3% | $222 / Sq Ft |
| 12/21/2012 12/21/12 | Pending | -- | -- | -- |
| 12/14/2012 12/14/12 | For Sale | $599,900 | 0.0% | $230 / Sq Ft |
| 12/14/2012 12/14/12 | Price Changed | $599,900 | +3.4% | $230 / Sq Ft |
| 11/16/2012 11/16/12 | Off Market | $580,000 | -- | -- |
| 10/30/2012 10/30/12 | Price Changed | $569,000 | -3.4% | $218 / Sq Ft |
| 10/12/2012 10/12/12 | For Sale | $589,000 | 0.0% | $226 / Sq Ft |
| 10/12/2012 10/12/12 | Price Changed | $589,000 | +1.6% | $226 / Sq Ft |
| 09/03/2012 09/03/12 | Off Market | $580,000 | -- | -- |
| 08/31/2012 08/31/12 | For Sale | $489,000 | -- | $188 / Sq Ft |
Tax History Compared to Growth
Tax History
| Year | Tax Paid | Tax Assessment Tax Assessment Total Assessment is a certain percentage of the fair market value that is determined by local assessors to be the total taxable value of land and additions on the property. | Land | Improvement |
|---|---|---|---|---|
| 2025 | $3,287 | $57,156 | -- | -- |
| 2024 | $3,235 | $54,434 | -- | -- |
| 2023 | $3,235 | $78,610 | $15,720 | $62,890 |
| 2022 | $3,052 | $60,200 | $12,040 | $48,160 |
| 2021 | $3,312 | $55,320 | $11,060 | $44,260 |
| 2020 | $3,283 | $51,300 | $10,260 | $41,040 |
| 2019 | $3,187 | $48,810 | $9,760 | $39,050 |
| 2018 | $3,114 | $45,930 | $9,180 | $36,750 |
| 2017 | $2,939 | $44,600 | $8,920 | $35,680 |
| 2016 | $2,882 | $42,670 | $8,530 | $34,140 |
| 2015 | $2,769 | $41,210 | $8,240 | $32,970 |
Agents Affiliated with this Home
-
Bradley Stewart

Seller's Agent in 2025
Bradley Stewart
eXp Realty
(480) 444-8164
94 Total Sales
-
Jeremy Lentine

Seller Co-Listing Agent in 2025
Jeremy Lentine
eXp Realty
(480) 427-0165
1 in this area
213 Total Sales
-
Brooke Wilson
B
Seller's Agent in 2024
Brooke Wilson
Paradise Fine Homes
(602) 956-8020
2 in this area
13 Total Sales
-
Joshua Barton
J
Buyer's Agent in 2024
Joshua Barton
My Home Group Real Estate
1 in this area
53 Total Sales
-
Jason Easterly
J
Seller's Agent in 2013
Jason Easterly
My Home Group
(480) 315-1240
Map
Source: Arizona Regional Multiple Listing Service (ARMLS)
MLS Number: 6719416
APN: 175-46-105
- 8219 E Morgan Trail
- 8255 E Morgan Trail
- 8313 E Thoroughbred Trail
- 8343 E Quarterhorse Trail
- 8260 E Arabian Trail Unit 257
- 8256 E Arabian Trail Unit 235
- 8390 E Cheryl Dr
- 8508 E Mustang Trail
- 9985 N 79th Place
- 8528 E Clydesdale Trail
- 9450 N 83rd Place
- 8501 E Appaloosa Trail
- 10232 N 86th St Unit 92
- 10232 N 86th St
- 9254 N 82nd St
- 8302 E San Salvador Dr
- 9894 N 79th Place
- 7700 E Gainey Ranch Rd Unit 102
- 7700 E Gainey Ranch Rd Unit 206
- 9878 N 79th Place






