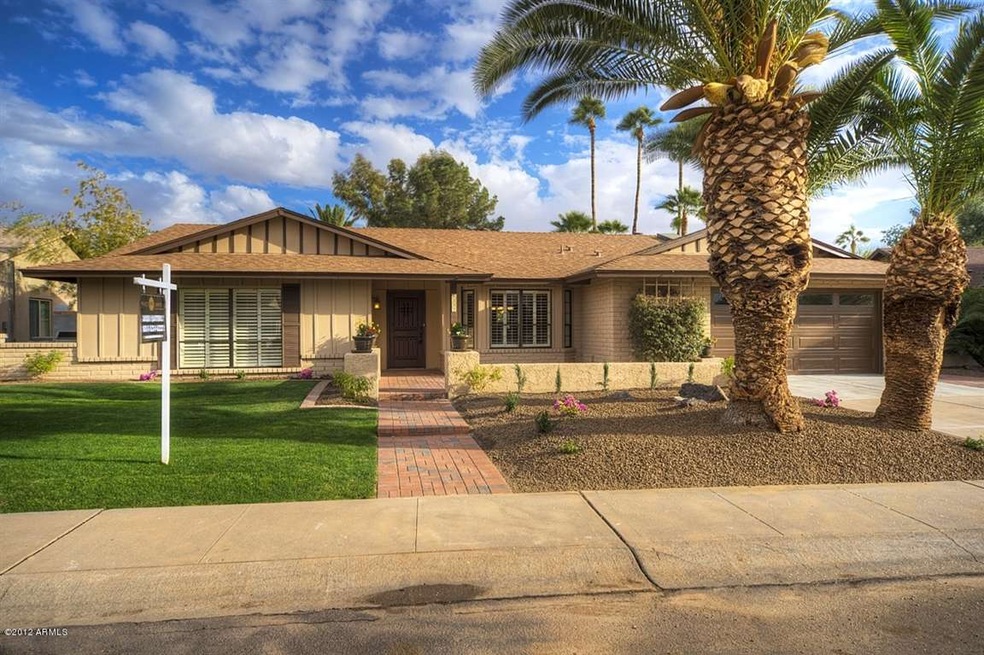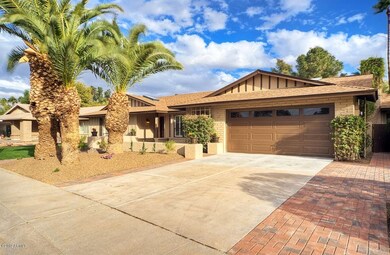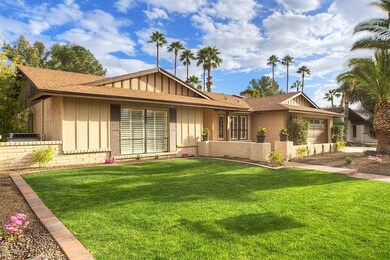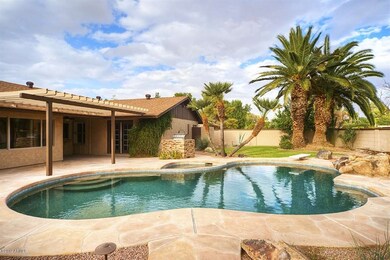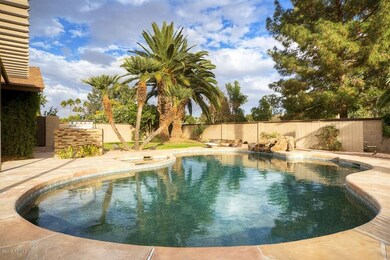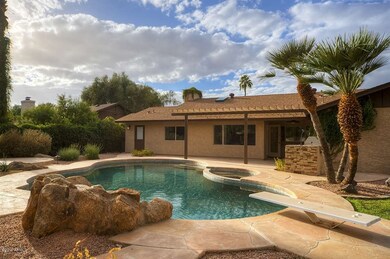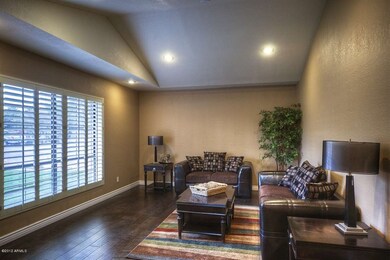
8237 E Lippizan Trail Scottsdale, AZ 85258
McCormick Ranch NeighborhoodHighlights
- Heated Spa
- Wood Flooring
- Granite Countertops
- Cochise Elementary School Rated A
- 1 Fireplace
- Covered patio or porch
About This Home
As of August 2024Gorgeous 5 bedroom, 3 bath, 2 car garage with pool in Mccormick Ranch. The large vaulted kitchen has been updated with custom glazed cabinets, a large center island, granite counter tops & stainless steel appliances. All of the bathrooms have been updated with custom cabinetry, granite counter tops, and their own designer travertine tiled showers. There is a separate guest suite that is over 400 square feet. It has its own bath, walk in closet & exit to the backyard. Flooring includes polished travertine in the main living areas and bathrooms. Hardwood floors have been added to the formal living room. The front & backyard have been landscaped from head to toe. Home also includes dual pane windows, skylights, private pavered court yard, vaulted ceilings & pergola in back.
Last Agent to Sell the Property
My Home Group Real Estate License #SA573282000 Listed on: 08/31/2012

Home Details
Home Type
- Single Family
Est. Annual Taxes
- $2,367
Year Built
- Built in 1979
Lot Details
- 0.25 Acre Lot
- Desert faces the back of the property
- Block Wall Fence
- Front and Back Yard Sprinklers
- Sprinklers on Timer
- Grass Covered Lot
Parking
- 4 Open Parking Spaces
- 2 Car Garage
Home Design
- Composition Roof
- Block Exterior
Interior Spaces
- 2,608 Sq Ft Home
- 1-Story Property
- 1 Fireplace
Kitchen
- Eat-In Kitchen
- Breakfast Bar
- Built-In Microwave
- Dishwasher
- Kitchen Island
- Granite Countertops
Flooring
- Wood
- Carpet
- Tile
Bedrooms and Bathrooms
- 5 Bedrooms
- Walk-In Closet
- Remodeled Bathroom
- Primary Bathroom is a Full Bathroom
- 3 Bathrooms
- Dual Vanity Sinks in Primary Bathroom
Laundry
- Laundry in unit
- Washer and Dryer Hookup
Pool
- Heated Spa
- Play Pool
- Diving Board
Outdoor Features
- Covered patio or porch
- Outdoor Storage
- Built-In Barbecue
Schools
- Cochise Elementary School
- Cocopah Middle School
- Chaparral High School
Utilities
- Refrigerated Cooling System
- Heating Available
Listing and Financial Details
- Tax Lot 100
- Assessor Parcel Number 175-46-105
Community Details
Overview
- Property has a Home Owners Association
- Mcormick Ranch Association, Phone Number (480) 860-1122
- Paradise Park Trails Subdivision
Recreation
- Bike Trail
Ownership History
Purchase Details
Home Financials for this Owner
Home Financials are based on the most recent Mortgage that was taken out on this home.Purchase Details
Home Financials for this Owner
Home Financials are based on the most recent Mortgage that was taken out on this home.Purchase Details
Purchase Details
Home Financials for this Owner
Home Financials are based on the most recent Mortgage that was taken out on this home.Purchase Details
Home Financials for this Owner
Home Financials are based on the most recent Mortgage that was taken out on this home.Purchase Details
Home Financials for this Owner
Home Financials are based on the most recent Mortgage that was taken out on this home.Purchase Details
Home Financials for this Owner
Home Financials are based on the most recent Mortgage that was taken out on this home.Similar Homes in Scottsdale, AZ
Home Values in the Area
Average Home Value in this Area
Purchase History
| Date | Type | Sale Price | Title Company |
|---|---|---|---|
| Warranty Deed | $1,280,000 | Clear Title Agency Of Arizona | |
| Warranty Deed | $1,230,000 | Clear Title Agency Of Arizona | |
| Interfamily Deed Transfer | -- | Clear Title Agency Of Az | |
| Interfamily Deed Transfer | -- | None Available | |
| Warranty Deed | $580,000 | Security Title Agency | |
| Trustee Deed | $400,000 | None Available | |
| Interfamily Deed Transfer | -- | Capital Title Agency Inc | |
| Interfamily Deed Transfer | -- | None Available |
Mortgage History
| Date | Status | Loan Amount | Loan Type |
|---|---|---|---|
| Open | $1,363,500 | Construction | |
| Previous Owner | $360,000 | New Conventional | |
| Previous Owner | $101,000 | Credit Line Revolving | |
| Previous Owner | $417,000 | New Conventional | |
| Previous Owner | $83,000 | Unknown | |
| Previous Owner | $300,000 | Unknown | |
| Previous Owner | $564,000 | Negative Amortization | |
| Previous Owner | $150,000 | Unknown |
Property History
| Date | Event | Price | Change | Sq Ft Price |
|---|---|---|---|---|
| 07/03/2025 07/03/25 | Price Changed | $1,634,990 | 0.0% | $556 / Sq Ft |
| 06/27/2025 06/27/25 | Price Changed | $1,634,995 | 0.0% | $556 / Sq Ft |
| 06/27/2025 06/27/25 | For Sale | $1,634,995 | 0.0% | $556 / Sq Ft |
| 06/20/2025 06/20/25 | Off Market | $1,634,999 | -- | -- |
| 06/12/2025 06/12/25 | Price Changed | $1,634,999 | -3.8% | $557 / Sq Ft |
| 06/06/2025 06/06/25 | Price Changed | $1,699,250 | 0.0% | $578 / Sq Ft |
| 05/29/2025 05/29/25 | Price Changed | $1,699,500 | 0.0% | $578 / Sq Ft |
| 05/22/2025 05/22/25 | Price Changed | $1,699,900 | 0.0% | $579 / Sq Ft |
| 05/01/2025 05/01/25 | Price Changed | $1,699,999 | -2.9% | $579 / Sq Ft |
| 04/18/2025 04/18/25 | Price Changed | $1,750,000 | -1.1% | $596 / Sq Ft |
| 04/11/2025 04/11/25 | For Sale | $1,769,000 | 0.0% | $602 / Sq Ft |
| 04/05/2025 04/05/25 | Pending | -- | -- | -- |
| 03/21/2025 03/21/25 | Price Changed | $1,769,000 | -1.6% | $602 / Sq Ft |
| 03/13/2025 03/13/25 | Price Changed | $1,797,800 | 0.0% | $612 / Sq Ft |
| 03/06/2025 03/06/25 | Price Changed | $1,797,850 | 0.0% | $612 / Sq Ft |
| 02/27/2025 02/27/25 | For Sale | $1,797,900 | +46.2% | $612 / Sq Ft |
| 08/20/2024 08/20/24 | Sold | $1,230,000 | -8.6% | $436 / Sq Ft |
| 07/20/2024 07/20/24 | Pending | -- | -- | -- |
| 06/24/2024 06/24/24 | Price Changed | $1,345,000 | -3.2% | $476 / Sq Ft |
| 06/14/2024 06/14/24 | For Sale | $1,390,000 | +139.7% | $492 / Sq Ft |
| 01/31/2013 01/31/13 | Sold | $580,000 | -3.3% | $222 / Sq Ft |
| 12/21/2012 12/21/12 | Pending | -- | -- | -- |
| 12/14/2012 12/14/12 | For Sale | $599,900 | 0.0% | $230 / Sq Ft |
| 12/14/2012 12/14/12 | Price Changed | $599,900 | +3.4% | $230 / Sq Ft |
| 11/16/2012 11/16/12 | Off Market | $580,000 | -- | -- |
| 10/30/2012 10/30/12 | Price Changed | $569,000 | -3.4% | $218 / Sq Ft |
| 10/12/2012 10/12/12 | For Sale | $589,000 | 0.0% | $226 / Sq Ft |
| 10/12/2012 10/12/12 | Price Changed | $589,000 | +1.6% | $226 / Sq Ft |
| 09/03/2012 09/03/12 | Off Market | $580,000 | -- | -- |
| 08/31/2012 08/31/12 | For Sale | $489,000 | -- | $188 / Sq Ft |
Tax History Compared to Growth
Tax History
| Year | Tax Paid | Tax Assessment Tax Assessment Total Assessment is a certain percentage of the fair market value that is determined by local assessors to be the total taxable value of land and additions on the property. | Land | Improvement |
|---|---|---|---|---|
| 2025 | $3,287 | $57,156 | -- | -- |
| 2024 | $3,235 | $54,434 | -- | -- |
| 2023 | $3,235 | $78,610 | $15,720 | $62,890 |
| 2022 | $3,052 | $60,200 | $12,040 | $48,160 |
| 2021 | $3,312 | $55,320 | $11,060 | $44,260 |
| 2020 | $3,283 | $51,300 | $10,260 | $41,040 |
| 2019 | $3,187 | $48,810 | $9,760 | $39,050 |
| 2018 | $3,114 | $45,930 | $9,180 | $36,750 |
| 2017 | $2,939 | $44,600 | $8,920 | $35,680 |
| 2016 | $2,882 | $42,670 | $8,530 | $34,140 |
| 2015 | $2,769 | $41,210 | $8,240 | $32,970 |
Agents Affiliated with this Home
-
Bradley Stewart

Seller's Agent in 2025
Bradley Stewart
eXp Realty
(480) 444-8164
94 Total Sales
-
Jeremy Lentine

Seller Co-Listing Agent in 2025
Jeremy Lentine
eXp Realty
(480) 427-0165
1 in this area
213 Total Sales
-
Brooke Wilson
B
Seller's Agent in 2024
Brooke Wilson
Paradise Fine Homes
(602) 956-8020
2 in this area
13 Total Sales
-
Joshua Barton
J
Buyer's Agent in 2024
Joshua Barton
My Home Group Real Estate
1 in this area
53 Total Sales
-
Jason Easterly
J
Seller's Agent in 2013
Jason Easterly
My Home Group
(480) 315-1240
Map
Source: Arizona Regional Multiple Listing Service (ARMLS)
MLS Number: 4812102
APN: 175-46-105
- 8219 E Morgan Trail
- 8255 E Morgan Trail
- 8313 E Thoroughbred Trail
- 8343 E Quarterhorse Trail
- 8260 E Arabian Trail Unit 257
- 8256 E Arabian Trail Unit 235
- 8390 E Cheryl Dr
- 8508 E Mustang Trail
- 9985 N 79th Place
- 8528 E Clydesdale Trail
- 9450 N 83rd Place
- 8501 E Appaloosa Trail
- 10232 N 86th St Unit 92
- 10232 N 86th St
- 9254 N 82nd St
- 8302 E San Salvador Dr
- 9894 N 79th Place
- 7700 E Gainey Ranch Rd Unit 102
- 7700 E Gainey Ranch Rd Unit 206
- 9878 N 79th Place
