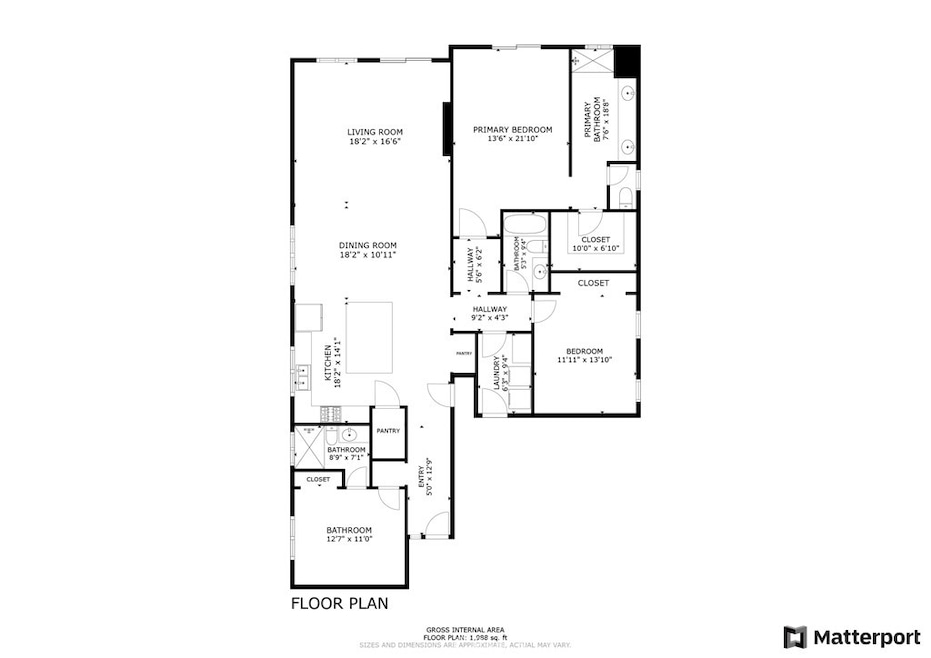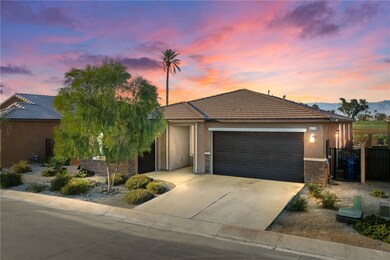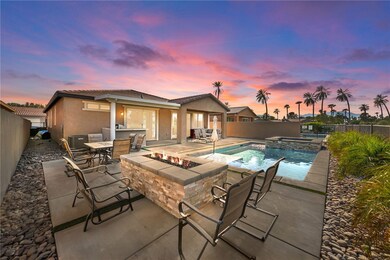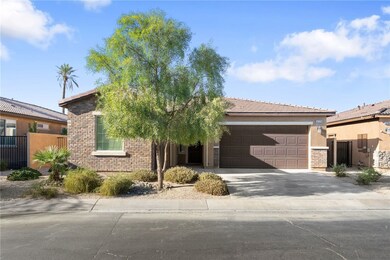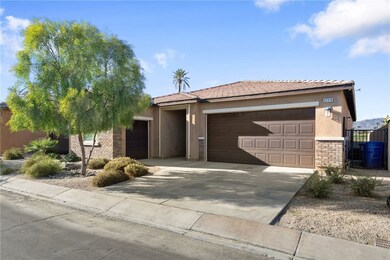
Highlights
- On Golf Course
- Gated with Attendant
- Primary Bedroom Suite
- Fitness Center
- Pebble Pool Finish
- Open Floorplan
About This Home
As of June 2025Welcome to your turn-key, single story desert retreat located in the private, gated community of Indian Palms just minutes from the Empire Polo Club - home to Stagecoach and Coachella! This stunning 3-bedroom, 3-bathroom home is 2,026 square feet and offers all the bells and whistles you could desire for luxurious living. Step inside to both tile and LVP flooring, with an open-concept layout perfect for entertaining. The chef's kitchen features a large granite island, a spacious pantry, and beautiful plantation shutters. Relax in the living room, complete with an in-wall fireplace and table-top shuffleboard, ideal for cozy nights in or hosting guests.The large primary suite is a private oasis, featuring a walk-in shower, a generous walk-in closet, and ample space for relaxation. Additional highlights include a laundry room, an office/desk nook, ceiling sprinklers, a Nest thermostat, security cameras and doorbell, and ceiling fans in two bedrooms, with wiring for the third. For those with electric vehicles, the garage is equipped with a 220-volt Tesla charger and a tankless water heater along with an additional golf cart garage bay which can be used as storage. Step outside to your resort-style backyard, where you'll enjoy an Alumawood patio cover, a built-in BBQ island, a fire pit, and meticulously landscaped grounds with artificial grass. The modern pool and spa are equipped with color-changing lights and controlled via an iPad for ultimate convenience (also included). With no rear neighbors, you'll enjoy privacy as you take in stunning views of the Coachella Valley, mountains, and breathtaking desert sunsets. This home backs up to the driving range, providing a tranquil setting, while the HOA offers premium amenities such as a 27 hole golf course, driving range, 3 community pools, fitness center, pickleball, bocce ball, fitness center and more! Whether you're seeking a vacation home, a short-term rental, or a turn-key primary residence, this property has it all.
Last Agent to Sell the Property
Dreamscape Real Estate Brokerage Phone: 914-475-4902 License #02109099 Listed on: 04/22/2025
Home Details
Home Type
- Single Family
Est. Annual Taxes
- $6,801
Year Built
- Built in 2020
Lot Details
- 6,534 Sq Ft Lot
- On Golf Course
- Southwest Facing Home
- Wrought Iron Fence
- Stucco Fence
- Sprinkler System
- Density is up to 1 Unit/Acre
HOA Fees
Parking
- 2 Car Direct Access Garage
- Parking Available
- Driveway
- Golf Cart Garage
Property Views
- Golf Course
- Mountain
- Desert
- Pool
- Neighborhood
Home Design
- Turnkey
- Planned Development
- Composition Roof
Interior Spaces
- 2,026 Sq Ft Home
- 1-Story Property
- Open Floorplan
- Furnished
- Ceiling Fan
- Recessed Lighting
- Double Pane Windows
- Plantation Shutters
- Blinds
- Family Room Off Kitchen
- Living Room with Fireplace
- Storage
Kitchen
- Open to Family Room
- Eat-In Kitchen
- Walk-In Pantry
- Gas Oven
- Gas Range
- Microwave
- Kitchen Island
- Granite Countertops
- Quartz Countertops
Flooring
- Tile
- Vinyl
Bedrooms and Bathrooms
- 3 Main Level Bedrooms
- Primary Bedroom Suite
- Double Master Bedroom
- Walk-In Closet
- Upgraded Bathroom
- 3 Full Bathrooms
- Quartz Bathroom Countertops
- Dual Vanity Sinks in Primary Bathroom
- Bathtub with Shower
- Walk-in Shower
- Linen Closet In Bathroom
- Closet In Bathroom
Laundry
- Laundry Room
- Dryer
- Washer
Home Security
- Home Security System
- Carbon Monoxide Detectors
- Fire and Smoke Detector
- Fire Sprinkler System
Eco-Friendly Details
- Energy-Efficient Appliances
- Energy-Efficient Windows
- Energy-Efficient HVAC
- Energy-Efficient Insulation
- Energy-Efficient Doors
Pool
- Pebble Pool Finish
- Heated In Ground Pool
- Heated Spa
Outdoor Features
- Patio
- Outdoor Grill
Utilities
- Central Heating and Cooling System
- 220 Volts in Garage
- Tankless Water Heater
Listing and Financial Details
- Tax Lot 2
- Tax Tract Number 30500
- Assessor Parcel Number 614450073
- $2,000 per year additional tax assessments
- Seller Considering Concessions
Community Details
Overview
- Indian Palms Country Club Association, Phone Number (760) 325-9500
- Indian Palms Community Association
- Personalized Property Management HOA
- Indian Palms Subdivision
- Maintained Community
- Greenbelt
Amenities
- Community Barbecue Grill
- Clubhouse
- Banquet Facilities
Recreation
- Golf Course Community
- Tennis Courts
- Pickleball Courts
- Bocce Ball Court
- Fitness Center
- Community Pool
Security
- Gated with Attendant
Ownership History
Purchase Details
Purchase Details
Home Financials for this Owner
Home Financials are based on the most recent Mortgage that was taken out on this home.Purchase Details
Purchase Details
Home Financials for this Owner
Home Financials are based on the most recent Mortgage that was taken out on this home.Similar Homes in Indio, CA
Home Values in the Area
Average Home Value in this Area
Purchase History
| Date | Type | Sale Price | Title Company |
|---|---|---|---|
| Quit Claim Deed | -- | None Listed On Document | |
| Grant Deed | $392,000 | Stewart Title Of Ca Inc | |
| Grant Deed | -- | None Available | |
| Grant Deed | -- | First American Title Company |
Mortgage History
| Date | Status | Loan Amount | Loan Type |
|---|---|---|---|
| Previous Owner | $307,735 | New Conventional | |
| Previous Owner | $3,744,000 | Construction | |
| Previous Owner | $600,000 | Commercial | |
| Previous Owner | $400,000 | Unknown | |
| Previous Owner | $10,700,000 | Purchase Money Mortgage |
Property History
| Date | Event | Price | Change | Sq Ft Price |
|---|---|---|---|---|
| 06/12/2025 06/12/25 | Sold | $675,000 | 0.0% | $333 / Sq Ft |
| 05/06/2025 05/06/25 | Pending | -- | -- | -- |
| 04/22/2025 04/22/25 | For Sale | $675,000 | +72.3% | $333 / Sq Ft |
| 01/27/2021 01/27/21 | Sold | $391,735 | +1.8% | $193 / Sq Ft |
| 12/03/2020 12/03/20 | Pending | -- | -- | -- |
| 10/20/2020 10/20/20 | Price Changed | $384,900 | -1.3% | $190 / Sq Ft |
| 09/28/2020 09/28/20 | For Sale | $389,900 | -- | $193 / Sq Ft |
Tax History Compared to Growth
Tax History
| Year | Tax Paid | Tax Assessment Tax Assessment Total Assessment is a certain percentage of the fair market value that is determined by local assessors to be the total taxable value of land and additions on the property. | Land | Improvement |
|---|---|---|---|---|
| 2023 | $6,801 | $407,558 | $78,027 | $329,531 |
| 2022 | $6,145 | $399,568 | $76,498 | $323,070 |
| 2021 | $1,474 | $30,310 | $30,310 | $0 |
| 2020 | $879 | $30,000 | $30,000 | $0 |
| 2019 | $414 | $32,394 | $32,394 | $0 |
| 2018 | $406 | $31,759 | $31,759 | $0 |
| 2017 | $398 | $31,137 | $31,137 | $0 |
| 2016 | $388 | $30,527 | $30,527 | $0 |
| 2015 | $379 | $30,069 | $30,069 | $0 |
| 2014 | $373 | $29,481 | $29,481 | $0 |
Agents Affiliated with this Home
-
Nicolette Nikolic

Seller's Agent in 2025
Nicolette Nikolic
Dreamscape Real Estate
(914) 475-4902
1 in this area
79 Total Sales
-
Heather Ozur

Buyer's Agent in 2025
Heather Ozur
THE RECOLLECTIVE
(760) 578-1315
3 in this area
18 Total Sales
-
G
Seller's Agent in 2021
Georgia Tack
Gallery Marketing Group, Inc.
(951) 757-1211
Map
Source: California Regional Multiple Listing Service (CRMLS)
MLS Number: SW25088145
APN: 614-450-073
- 82374 Odlum Dr
- 48934 Biery St
- 49024 Biery St
- 49151 Biery St
- 48950 Taylor St
- 82629 Odlum Dr
- 49355 Biery St
- 49530 Lincoln Dr
- 49377 Biery St
- 49376 Biery St
- 82243 Waring Way
- 82342 Crosby Dr
- 49354 Sherman Dr
- 82714 Odlum Dr
- 82689 Odlum Dr
- 49504 Douglas St
- 82676 Burnette Dr
- 48375 Heifitz Dr
- 49380 Eisenhower Dr
- 82705 Odlum Dr
