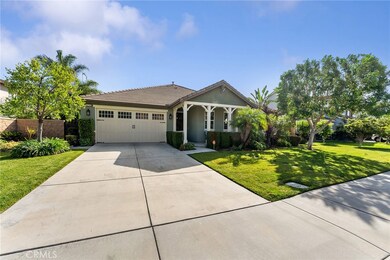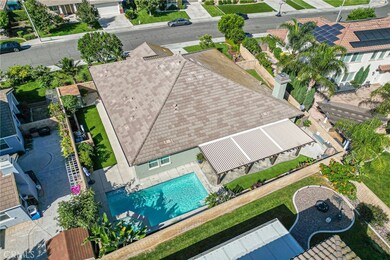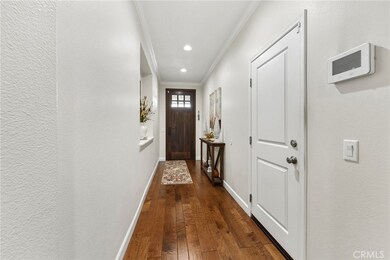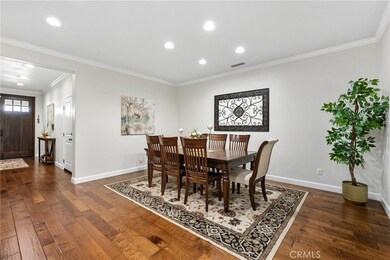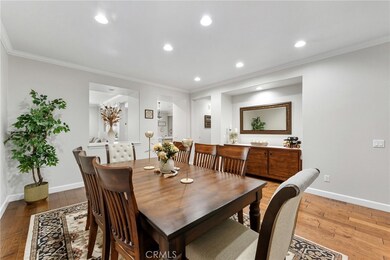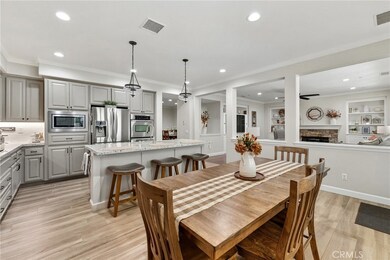8238 Gamebird St Corona, CA 92880
Estimated payment $6,333/month
Highlights
- In Ground Pool
- Primary Bedroom Suite
- Open Floorplan
- Ronald Reagan Elementary Rated A-
- Updated Kitchen
- 4-minute walk to Half Moon Park
About This Home
This stunning single-story pool home truly has it all — the kind of home that feels both warm and inviting, yet offers resort-style living every day. Every inch of this property reflects true pride of ownership, with thoughtful care and upgrades throughout. The landscaping of this home is one of a kind, creating a picture-perfect setting that enhances its beauty and charm from every angle. From the moment you arrive, you’ll notice the impeccable curb appeal and freshly painted exterior. Located in a quiet cul-de-sac within one of Eastvale’s most sought-after neighborhoods, this home sits in an award-winning school district and is surrounded by beautiful parks. Step inside and experience the “wow” factor — a spacious, open floor plan filled with high-end finishes and designer touches that make you feel instantly at home. The tandem garage provides plenty of storage space and features a brand-new water heater. The front windows are tinted for privacy and energy efficiency, keeping your home cool and comfortable year-round. Step outside to your personal paradise! The backyard is built for entertainment, featuring a sparkling pool perfect for those hot summer days, a custom-built BBQ area, and a covered patio ideal for gatherings. The combination of real and artificial grass offers both beauty and low-maintenance convenience, while a dedicated pool shed keeps everything organized and clutter-free. Homes like this rarely hit the market — especially single-story pool homes in Eastvale. With top-of-the-line upgrades, incredible landscaping, and a location that can’t be beat, this home is truly one to fall in love with. Don’t wait — your dream home is here!
Listing Agent
eXp Realty of Southern California Inc Brokerage Phone: 909-268-4206 License #01947721 Listed on: 10/06/2025

Home Details
Home Type
- Single Family
Est. Annual Taxes
- $9,775
Year Built
- Built in 2008 | Remodeled
Lot Details
- 10,019 Sq Ft Lot
- Cul-De-Sac
- Block Wall Fence
- Drip System Landscaping
- Sprinklers Throughout Yard
- Lawn
- Back and Front Yard
HOA Fees
- $26 Monthly HOA Fees
Parking
- 3 Car Direct Access Garage
- Public Parking
- Parking Available
- Front Facing Garage
- Three Garage Doors
- Garage Door Opener
- Driveway
Home Design
- Entry on the 1st floor
- Turnkey
- Slab Foundation
Interior Spaces
- 2,647 Sq Ft Home
- 1-Story Property
- Open Floorplan
- Crown Molding
- Ceiling Fan
- Recessed Lighting
- Sliding Doors
- Family Room with Fireplace
- Family Room Off Kitchen
- Combination Dining and Living Room
- Utility Room
- Neighborhood Views
Kitchen
- Updated Kitchen
- Open to Family Room
- Eat-In Kitchen
- Breakfast Bar
- Gas Cooktop
- Range Hood
- Microwave
- Dishwasher
- Kitchen Island
- Quartz Countertops
- Tile Countertops
- Disposal
Flooring
- Wood
- Carpet
- Laminate
- Tile
Bedrooms and Bathrooms
- 4 Main Level Bedrooms
- Primary Bedroom Suite
- Walk-In Closet
- Remodeled Bathroom
- Bathroom on Main Level
- Quartz Bathroom Countertops
- Stone Bathroom Countertops
- Dual Vanity Sinks in Primary Bathroom
- Bathtub with Shower
- Walk-in Shower
- Exhaust Fan In Bathroom
- Closet In Bathroom
Laundry
- Laundry Room
- Washer and Gas Dryer Hookup
Home Security
- Carbon Monoxide Detectors
- Fire and Smoke Detector
Pool
- In Ground Pool
- In Ground Spa
- Gas Heated Pool
Outdoor Features
- Concrete Porch or Patio
- Exterior Lighting
Schools
- Ronald Reagan Elementary School
- Ramirez Middle School
- Eleanor Roosevelt High School
Utilities
- Central Heating and Cooling System
- Phone Available
- Cable TV Available
Listing and Financial Details
- Tax Lot 55
- Tax Tract Number 31643
- Assessor Parcel Number 130702011
- $3,038 per year additional tax assessments
Community Details
Overview
- River Glen Association, Phone Number (951) 279-3934
- Optimum HOA
- Maintained Community
Recreation
- Bike Trail
Map
Home Values in the Area
Average Home Value in this Area
Tax History
| Year | Tax Paid | Tax Assessment Tax Assessment Total Assessment is a certain percentage of the fair market value that is determined by local assessors to be the total taxable value of land and additions on the property. | Land | Improvement |
|---|---|---|---|---|
| 2025 | $9,775 | $626,661 | $144,217 | $482,444 |
| 2023 | $9,775 | $602,329 | $138,618 | $463,711 |
| 2022 | $9,494 | $590,519 | $135,900 | $454,619 |
| 2021 | $9,346 | $578,941 | $133,236 | $445,705 |
| 2020 | $9,231 | $573,005 | $131,870 | $441,135 |
| 2019 | $9,052 | $561,771 | $129,285 | $432,486 |
| 2018 | $8,892 | $550,756 | $126,751 | $424,005 |
| 2017 | $8,694 | $539,958 | $124,266 | $415,692 |
| 2016 | $8,581 | $529,372 | $121,830 | $407,542 |
| 2015 | $8,083 | $490,000 | $120,000 | $370,000 |
| 2014 | $7,441 | $425,446 | $131,309 | $294,137 |
Property History
| Date | Event | Price | List to Sale | Price per Sq Ft | Prior Sale |
|---|---|---|---|---|---|
| 10/18/2025 10/18/25 | Pending | -- | -- | -- | |
| 10/15/2025 10/15/25 | Off Market | $1,039,888 | -- | -- | |
| 10/06/2025 10/06/25 | For Sale | $1,039,888 | +112.2% | $393 / Sq Ft | |
| 09/11/2014 09/11/14 | Sold | $490,000 | +7.0% | $195 / Sq Ft | View Prior Sale |
| 08/10/2014 08/10/14 | For Sale | $458,000 | -- | $182 / Sq Ft |
Purchase History
| Date | Type | Sale Price | Title Company |
|---|---|---|---|
| Interfamily Deed Transfer | -- | None Available | |
| Interfamily Deed Transfer | -- | Nations Title Company | |
| Grant Deed | $490,000 | Nations Title Company | |
| Interfamily Deed Transfer | -- | First American Title Ins Co | |
| Grant Deed | $405,000 | First American Title Ins Co |
Mortgage History
| Date | Status | Loan Amount | Loan Type |
|---|---|---|---|
| Previous Owner | $418,365 | VA |
Source: California Regional Multiple Listing Service (CRMLS)
MLS Number: CV25233512
APN: 130-702-011
- 8224 Fieldstream Ct
- 14253 Wolfhound St
- 14354 Wolfhound St
- 8252 Ivy Springs Ct
- 14122 Springwater Ln
- 8574 Lourenco Ln
- 7871 Slate Creek Rd
- 14236 Pointer Loop
- 8614 Kendra Ln
- 14305 Chandler St
- 14105 Almond Grove Ct
- 13893 Glover Ct
- 7691 Coffeeberry Dr
- 7904 Port Arthur Dr
- 7632 Turtle Mountain Cir
- 7691 Nut Grove Ct
- 14915 Shoreham St
- 12782 Lomond Way
- 12786 Lomond Way
- 14178 Poppy View Ct

