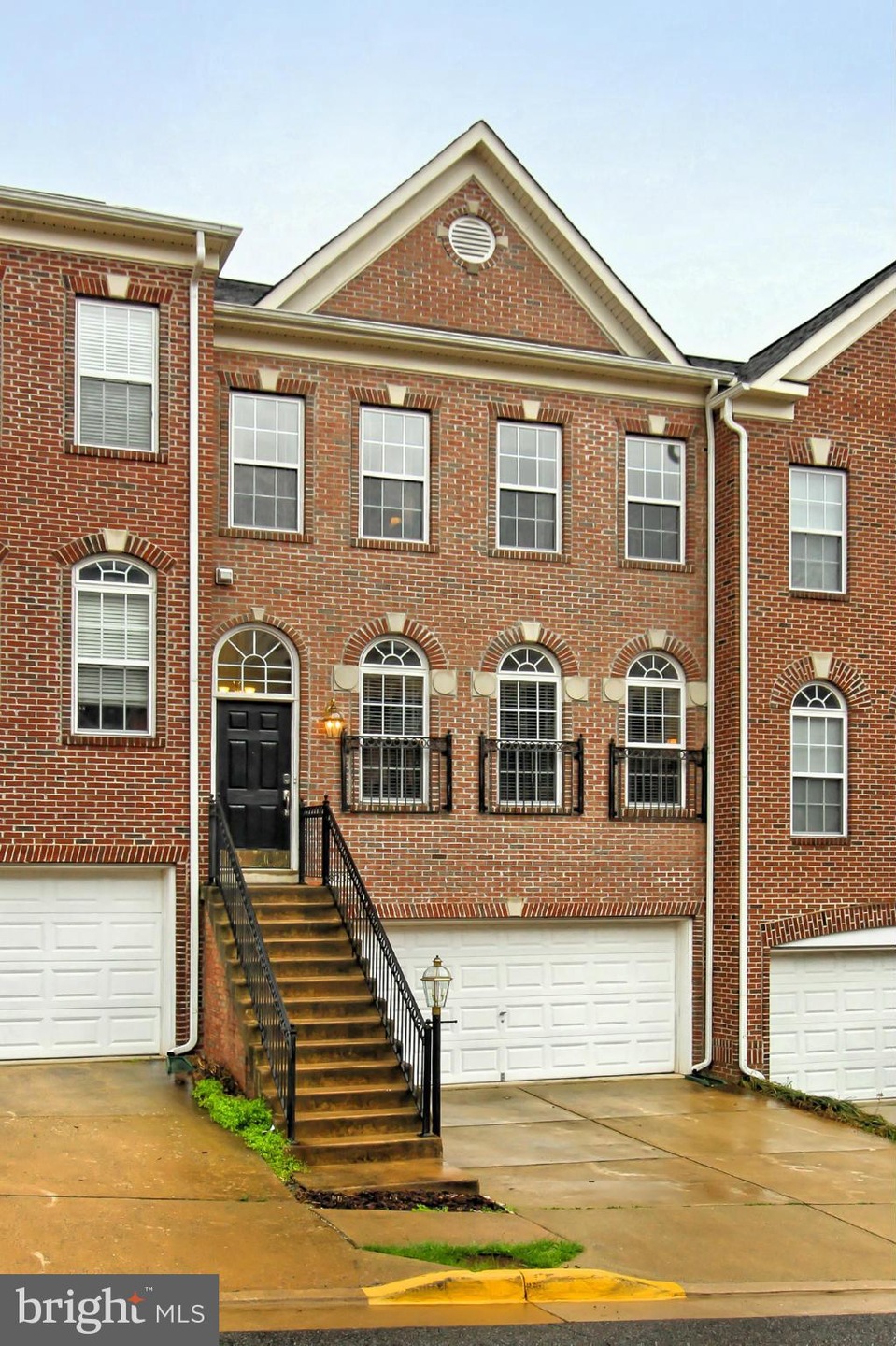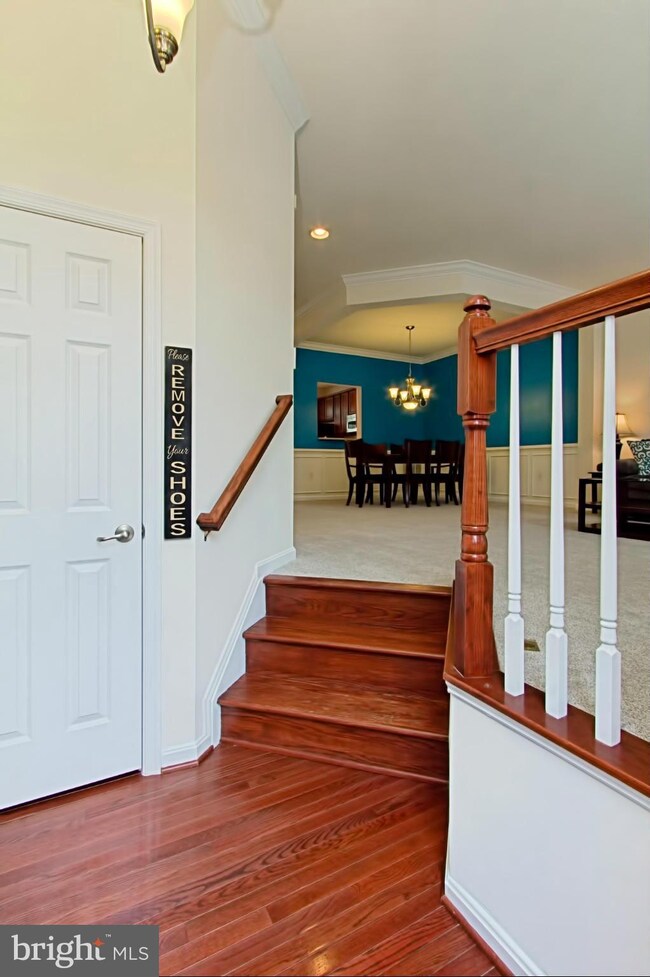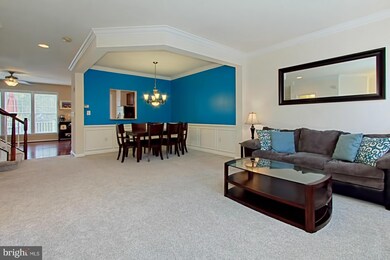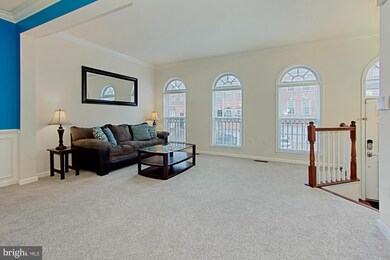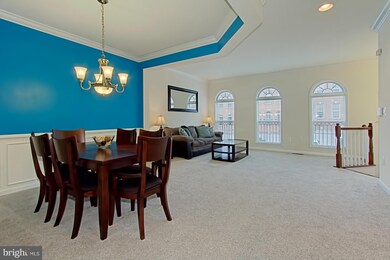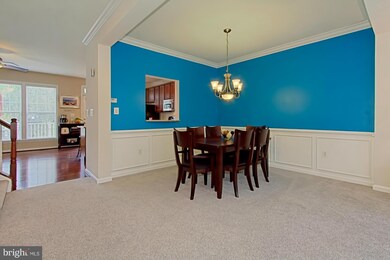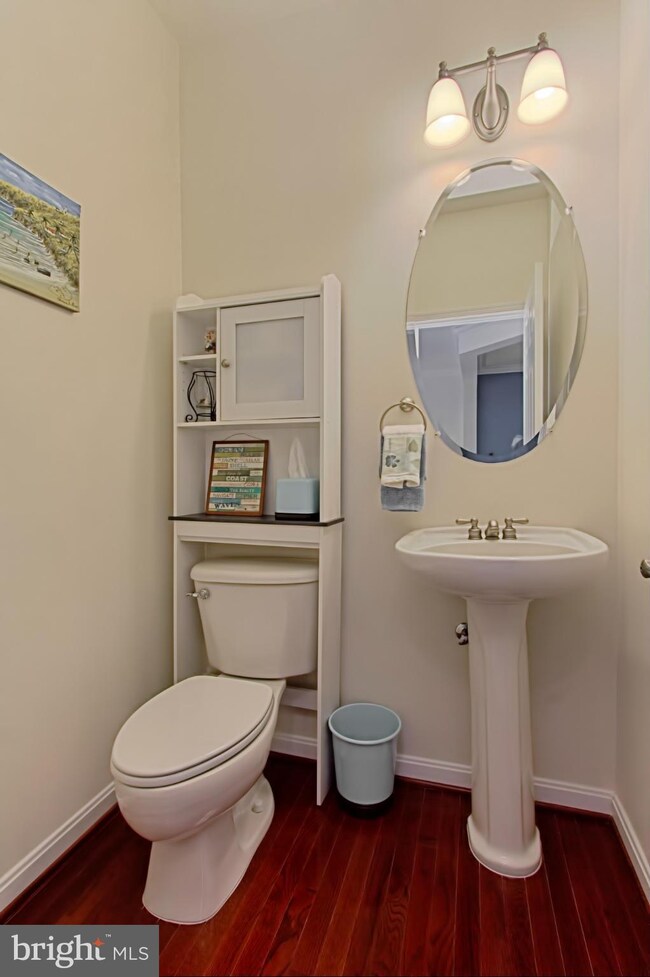
8239 Gunston Commons Way Lorton, VA 22079
Highlights
- Fitness Center
- Eat-In Gourmet Kitchen
- Clubhouse
- South County Middle School Rated A
- Open Floorplan
- Contemporary Architecture
About This Home
As of January 2020Gorgeous 3 level luxury townhouse backing to woods has it all! Light filled home with hardwood floors, new plush Shaw carpet (20yrWrnty), fresh paint, new water heater, new Trex deck, new front loading W/D, gourmet kitchen with island, granite countertop, upgraded stainless steel appliances. Gas fireplace, 2 car garage, tray ceiling in master, light filled walk out basement and so much more!
Last Agent to Sell the Property
Pearson Smith Realty, LLC License #0225074124 Listed on: 04/14/2016

Townhouse Details
Home Type
- Townhome
Est. Annual Taxes
- $4,596
Year Built
- Built in 2004
Lot Details
- 1,822 Sq Ft Lot
- Two or More Common Walls
- Property is in very good condition
HOA Fees
- $110 Monthly HOA Fees
Parking
- 2 Car Attached Garage
- Front Facing Garage
Home Design
- Contemporary Architecture
- Brick Exterior Construction
- Asphalt Roof
Interior Spaces
- Property has 3 Levels
- Open Floorplan
- Chair Railings
- Crown Molding
- Ceiling Fan
- Fireplace With Glass Doors
- Window Treatments
- Family Room Off Kitchen
- Combination Kitchen and Living
- Dining Room
- Game Room
- Wood Flooring
Kitchen
- Eat-In Gourmet Kitchen
- Breakfast Area or Nook
- Gas Oven or Range
- Stove
- Dishwasher
- Kitchen Island
- Upgraded Countertops
- Disposal
Bedrooms and Bathrooms
- 3 Bedrooms
- En-Suite Primary Bedroom
- En-Suite Bathroom
- 3.5 Bathrooms
Laundry
- Laundry Room
- Front Loading Dryer
- Front Loading Washer
Finished Basement
- Walk-Out Basement
- Connecting Stairway
- Rear Basement Entry
- Basement Windows
Schools
- Halley Elementary School
- South County Middle School
- South County High School
Utilities
- Forced Air Heating and Cooling System
- Vented Exhaust Fan
- Natural Gas Water Heater
Listing and Financial Details
- Tax Lot 4
- Assessor Parcel Number 107-3-8- -4
Community Details
Overview
- Association fees include management, pool(s), snow removal
- Gunston Commons Subdivision
Amenities
- Clubhouse
- Party Room
Recreation
- Community Playground
- Fitness Center
- Community Pool
Ownership History
Purchase Details
Home Financials for this Owner
Home Financials are based on the most recent Mortgage that was taken out on this home.Purchase Details
Home Financials for this Owner
Home Financials are based on the most recent Mortgage that was taken out on this home.Purchase Details
Home Financials for this Owner
Home Financials are based on the most recent Mortgage that was taken out on this home.Purchase Details
Home Financials for this Owner
Home Financials are based on the most recent Mortgage that was taken out on this home.Similar Homes in Lorton, VA
Home Values in the Area
Average Home Value in this Area
Purchase History
| Date | Type | Sale Price | Title Company |
|---|---|---|---|
| Deed | $507,000 | Strategic Natl Ttl Group Llc | |
| Warranty Deed | $495,000 | Attorney | |
| Warranty Deed | $389,000 | -- | |
| Special Warranty Deed | $550,045 | -- |
Mortgage History
| Date | Status | Loan Amount | Loan Type |
|---|---|---|---|
| Open | $481,350 | New Conventional | |
| Closed | $484,500 | New Conventional | |
| Previous Owner | $507,151 | VA | |
| Previous Owner | $359,000 | Adjustable Rate Mortgage/ARM | |
| Previous Owner | $383,831 | FHA | |
| Previous Owner | $440,000 | New Conventional |
Property History
| Date | Event | Price | Change | Sq Ft Price |
|---|---|---|---|---|
| 01/24/2020 01/24/20 | Sold | $507,000 | -3.4% | $288 / Sq Ft |
| 12/13/2019 12/13/19 | Pending | -- | -- | -- |
| 11/25/2019 11/25/19 | For Sale | $525,000 | +6.1% | $298 / Sq Ft |
| 05/18/2016 05/18/16 | Sold | $495,000 | 0.0% | $242 / Sq Ft |
| 04/18/2016 04/18/16 | Pending | -- | -- | -- |
| 04/14/2016 04/14/16 | For Sale | $495,000 | -- | $242 / Sq Ft |
Tax History Compared to Growth
Tax History
| Year | Tax Paid | Tax Assessment Tax Assessment Total Assessment is a certain percentage of the fair market value that is determined by local assessors to be the total taxable value of land and additions on the property. | Land | Improvement |
|---|---|---|---|---|
| 2024 | $6,895 | $595,170 | $170,000 | $425,170 |
| 2023 | $6,692 | $593,000 | $170,000 | $423,000 |
| 2022 | $6,063 | $530,180 | $145,000 | $385,180 |
| 2021 | $5,750 | $489,950 | $135,000 | $354,950 |
| 2020 | $5,243 | $472,730 | $130,000 | $342,730 |
| 2019 | $1,307 | $447,790 | $115,000 | $332,790 |
| 2018 | $5,066 | $440,530 | $115,000 | $325,530 |
| 2017 | $5,115 | $440,530 | $115,000 | $325,530 |
| 2016 | $2,499 | $430,140 | $115,000 | $315,140 |
| 2015 | $4,596 | $411,850 | $110,000 | $301,850 |
| 2014 | $2,238 | $401,980 | $105,000 | $296,980 |
Agents Affiliated with this Home
-

Seller's Agent in 2020
Marvin Felix
Keller Williams Realty/Lee Beaver & Assoc.
(703) 586-3636
56 Total Sales
-

Buyer's Agent in 2020
Zahid Abbasi
RE/MAX
(703) 622-1974
8 in this area
123 Total Sales
-

Seller's Agent in 2016
Cindy Reynolds
Pearson Smith Realty, LLC
(571) 215-4908
48 Total Sales
-

Buyer's Agent in 2016
Susan Borrelli
RE/MAX Gateway, LLC
(703) 216-2620
2 in this area
18 Total Sales
Map
Source: Bright MLS
MLS Number: 1001934413
APN: 1073-08-0004
- 8320 Dockray Ct
- 8431 Kirby Lionsdale Dr
- 8205 Crossbrook Ct Unit 201
- 9578 Sanger St
- 9421 Dandelion Dr
- 9422 Dandelion Dr
- 9407 Dandelion Dr
- 9426 Dandelion Dr
- 9424 Dandelion Dr
- 8173 Halley Ct
- 9420 Dandelion Dr
- 9410 Dandelion Dr
- 9414 Dandelion Dr
- 9416 Dandelion Dr
- 9418 Dandelion Dr
- 9230 Cardinal Forest Ln Unit 301
- 8411 Whitehaven Ct
- 8226 Bates Rd
- 8057 Samuel Wallis St
- 8011 Annette Dr
