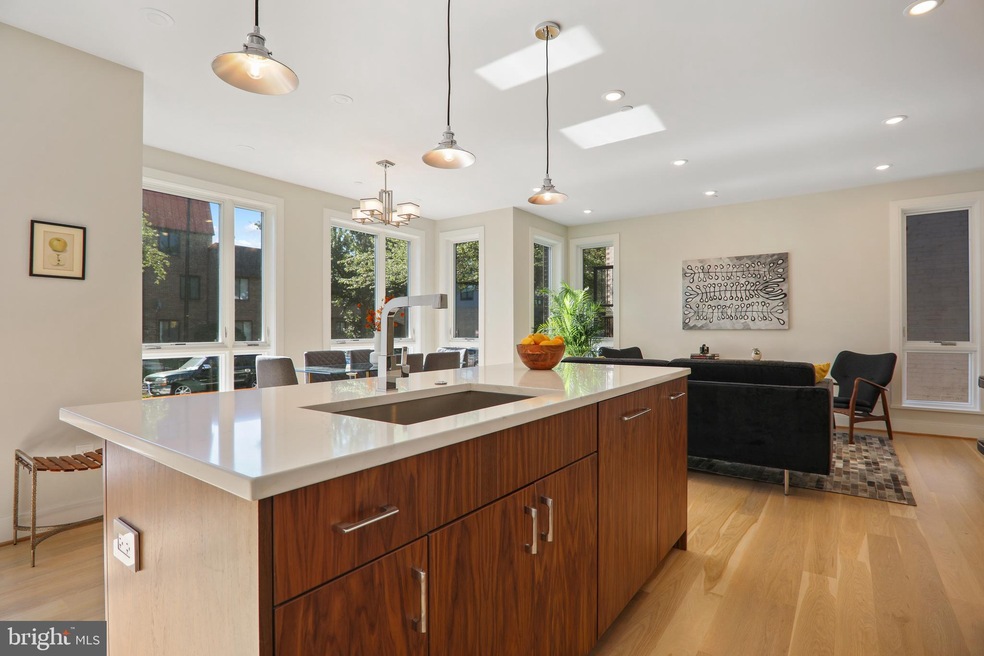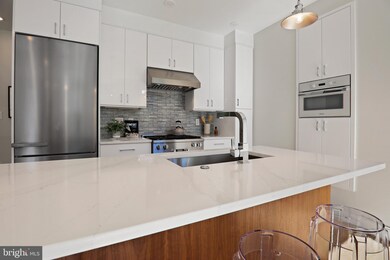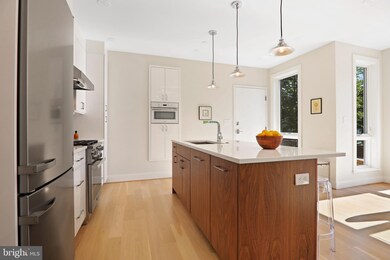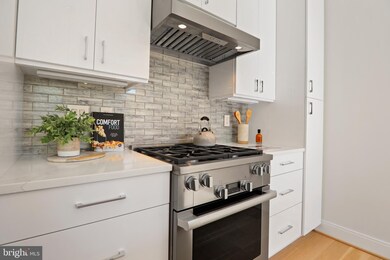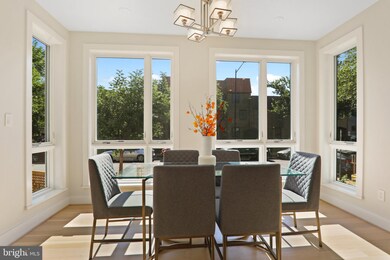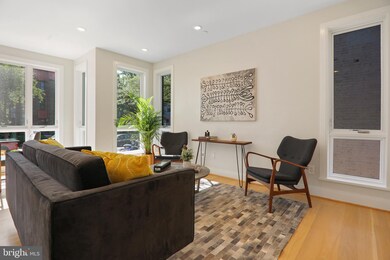
824 13th St NE Unit 2 Washington, DC 20002
Atlas District NeighborhoodEstimated Value: $694,000
Highlights
- New Construction
- Gourmet Kitchen
- Contemporary Architecture
- Stuart-Hobson Middle School Rated A-
- Open Floorplan
- Wood Flooring
About This Home
As of August 2021Are you ready to live the good life? Welcome to The Arx, a beautiful new condominium in the heart of the H Street Corridor. Looking for outdoor space? Unit #2 has a private patio for entertaining friends or having a private moment to yourself, surrounded by garden landscaping complete with an automatic irrigation system. Are you working from home and need more space? These homes are among the largest in the area - about 40% larger than the average properties nearby. Both bedrooms are spacious and will allow a second bedroom or a comfortable office with extra room for your Peloton. Do you like to cook and host your friends? Then you would thrive in the top-of-the-line kitchens featuring professional-grade Miele appliances, UltraCraft European cabinets and a walnut and calacatta stone kitchen island at which to entertain your guests. Are you looking for peace and quiet in a busy world? These homes are both outfitted with state-of-the-art soundproofing and floor to ceiling Pella Contemporary windows to let in all the light and none of the noise. Are you longing to return to normal life and rejoin the excitement of a vibrant, bustling neighborhood? These homes are perfectly situated in the H Street Corridor with easy access to countless amenities including a weekly farmers market a block away, a short stroll to the best grocers (Whole Foods, Trader Joes and Harris Teeter), and top restaurant options that are alive and well (including the Michelin Guide-rated Toki Underground and Cane + Union Market). Think long term and buy into a walkable cultural wonderland with easy access to public transportation and major roadways. You will appreciate the ample public transportation options including the H St Trolley, Union Station Metro and Amtrak, as well as numerous bike- and car-share options. And let's not forget to schedule time to relax and recharge in our busy lives. These beautiful homes allow easy access to Mother Nature at the nearby National Arboretum, Stanton Park, and Kingman Dog Park. This home was built to impress with care and craftsmanship by one of the area's premier developers, Fairchild Construction.
Last Agent to Sell the Property
LPT Realty, LLC License #SP98374190 Listed on: 07/07/2021

Townhouse Details
Home Type
- Townhome
Est. Annual Taxes
- $5,196
Year Built
- Built in 2020 | New Construction
Lot Details
- East Facing Home
- Property is in excellent condition
HOA Fees
- $259 Monthly HOA Fees
Parking
- 1 Parking Space
Home Design
- Contemporary Architecture
- Brick Exterior Construction
Interior Spaces
- Property has 2 Levels
- Open Floorplan
- Recessed Lighting
- Dining Area
- Wood Flooring
- Laundry in unit
Kitchen
- Gourmet Kitchen
- Gas Oven or Range
- Range Hood
- Built-In Microwave
- Dishwasher
- Stainless Steel Appliances
- Disposal
Bedrooms and Bathrooms
- 2 Main Level Bedrooms
- Walk-In Closet
Home Security
Outdoor Features
- Enclosed patio or porch
Utilities
- Central Air
- Heat Pump System
- Vented Exhaust Fan
- Electric Water Heater
- Municipal Trash
Listing and Financial Details
- Tax Lot 2014
- Assessor Parcel Number 1003//2014
Community Details
Overview
- Association fees include insurance, reserve funds, sewer, water
- The Arx Condos
- Built by Fairchild Construction
- H Street Corridor Subdivision
Pet Policy
- Pets Allowed
Security
- Fire Sprinkler System
Similar Homes in Washington, DC
Home Values in the Area
Average Home Value in this Area
Property History
| Date | Event | Price | Change | Sq Ft Price |
|---|---|---|---|---|
| 08/31/2021 08/31/21 | Sold | $675,000 | 0.0% | $517 / Sq Ft |
| 08/03/2021 08/03/21 | Pending | -- | -- | -- |
| 07/07/2021 07/07/21 | For Sale | $674,999 | -- | $517 / Sq Ft |
Tax History Compared to Growth
Tax History
| Year | Tax Paid | Tax Assessment Tax Assessment Total Assessment is a certain percentage of the fair market value that is determined by local assessors to be the total taxable value of land and additions on the property. | Land | Improvement |
|---|---|---|---|---|
| 2024 | $5,196 | $698,390 | $209,520 | $488,870 |
| 2023 | $5,236 | $700,020 | $210,010 | $490,010 |
| 2022 | $5,103 | $679,000 | $203,700 | $475,300 |
| 2021 | $2,886 | $679,000 | $203,700 | $475,300 |
Agents Affiliated with this Home
-
Edward Slavis

Seller's Agent in 2021
Edward Slavis
LPT Realty, LLC
(202) 883-6884
3 in this area
162 Total Sales
-
Valerie Blake

Buyer's Agent in 2021
Valerie Blake
Real Living at Home
(202) 246-8602
1 in this area
29 Total Sales
Map
Source: Bright MLS
MLS Number: DCDC2003454
APN: 1003-2015
- 1239 Wylie St NE
- 1220 Wylie St NE
- 1212 I St NE Unit B
- 1212 I St NE Unit A
- 1320 I St NE
- 919 12th St NE Unit 201
- 919 12th St NE Unit 304
- 919 12th St NE Unit 303
- 913 12th St NE Unit 4
- 1322 Florida Ave NE
- 1248 Florida Ave NE
- 927 12th St NE
- 1249 Morse St NE
- 1361 Florida Ave NE
- 1251 Morse St NE Unit 3
- 1251 Morse St NE Unit 1
- 1257 Morse St NE
- 1269 Morse St NE
- 1111 Orren St NE Unit 300
- 1111 Orren St NE Unit 107
- 824 13th St NE
- 824 13th St NE Unit 2
- 824 13th St NE Unit 1
- 1253 I St NE
- 1255 I St NE
- 822 13th St NE
- 1251 I St NE
- 820 13th St NE
- 818 13th St NE
- 1249 I St NE
- 1246 Wylie St NE
- 816 13th St NE
- 1247 I St NE
- 1244 Wylie St NE
- 1245 I St NE
- 1242 Wylie St NE
- 823 13th St NE
- 1243 I St NE
- 825 13th St NE
- 821 13th St NE
