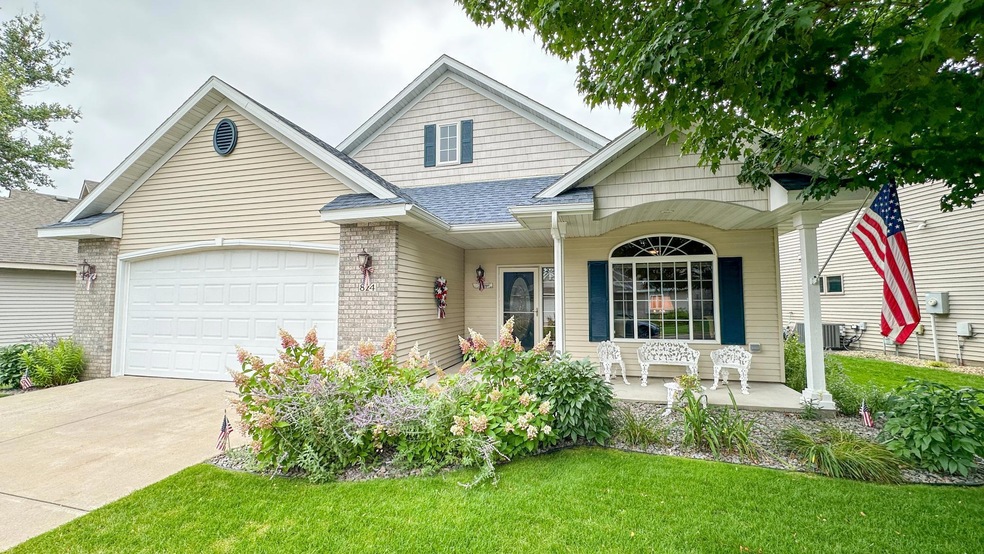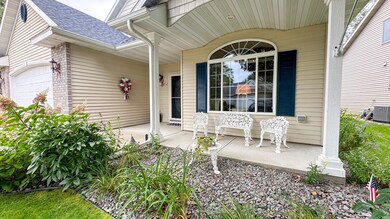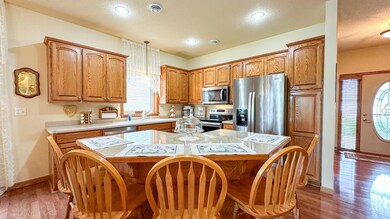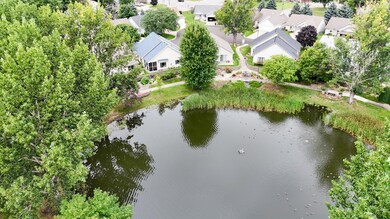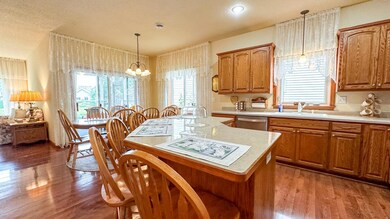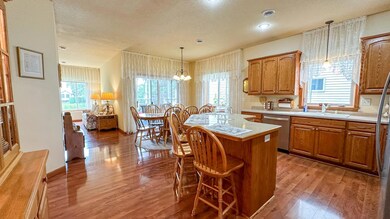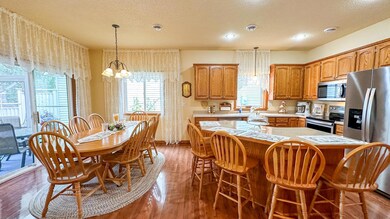
824 Aspen Cir Waite Park, MN 56387
Highlights
- Living Room with Fireplace
- Den
- Stainless Steel Appliances
- Screened Porch
- Community Garden
- The kitchen features windows
About This Home
As of December 2024Meticulous maintained one level living, from the foyer entry to the screened porch. Welcome home to this beautiful one level living dream, 9 ft ceilings throughout, primary suite with beautiful bath and walk-in closet. New kitchen stainless (no print) appliances, breakfast bar and dining room or grab a cup of coffee and enjoy the screened porch which overlooks the awesome pond and walking trails with well maintained grounds. Living room boasts beautiful fireplace and many windows overlooking back area. Newer boiler with in floor heat and tankless water heater, furnace and A/C. Laundry room, 2nd bedroom, plenty of storage and nice sized insulated garage. Perennials and antique roses highlight the beautiful lot. You will love it.
Townhouse Details
Home Type
- Townhome
Est. Annual Taxes
- $4,052
Year Built
- Built in 2002
HOA Fees
- $135 Monthly HOA Fees
Parking
- 2 Car Attached Garage
Interior Spaces
- 1,450 Sq Ft Home
- 1-Story Property
- Living Room with Fireplace
- Den
- Screened Porch
Kitchen
- Range
- Microwave
- Dishwasher
- Stainless Steel Appliances
- The kitchen features windows
Bedrooms and Bathrooms
- 2 Bedrooms
- 2 Full Bathrooms
Laundry
- Dryer
- Washer
Utilities
- Central Air
- Radiant Heating System
Additional Features
- Air Exchanger
- Lot Dimensions are 70x80
Listing and Financial Details
- Assessor Parcel Number 98606650350
Community Details
Overview
- Association fees include lawn care
- Aspen Springs Association, Phone Number (320) 251-2200
- Aspen Springs Subdivision
Amenities
- Community Garden
Recreation
- Trails
Ownership History
Purchase Details
Home Financials for this Owner
Home Financials are based on the most recent Mortgage that was taken out on this home.Purchase Details
Purchase Details
Purchase Details
Similar Home in the area
Home Values in the Area
Average Home Value in this Area
Purchase History
| Date | Type | Sale Price | Title Company |
|---|---|---|---|
| Deed | $330,000 | -- | |
| Warranty Deed | $330,000 | Ancona Title | |
| Warranty Deed | $199,900 | -- | |
| Deed | $177,900 | -- | |
| Deed | $169,900 | -- |
Property History
| Date | Event | Price | Change | Sq Ft Price |
|---|---|---|---|---|
| 12/05/2024 12/05/24 | Sold | $330,000 | -2.9% | $228 / Sq Ft |
| 11/06/2024 11/06/24 | Pending | -- | -- | -- |
| 09/23/2024 09/23/24 | Price Changed | $340,000 | -8.1% | $234 / Sq Ft |
| 08/28/2024 08/28/24 | For Sale | $369,900 | -- | $255 / Sq Ft |
Tax History Compared to Growth
Tax History
| Year | Tax Paid | Tax Assessment Tax Assessment Total Assessment is a certain percentage of the fair market value that is determined by local assessors to be the total taxable value of land and additions on the property. | Land | Improvement |
|---|---|---|---|---|
| 2024 | $4,052 | $267,700 | $36,300 | $231,400 |
| 2023 | $4,052 | $264,600 | $36,300 | $228,300 |
| 2022 | $3,142 | $204,900 | $33,000 | $171,900 |
| 2021 | $2,826 | $204,900 | $33,000 | $171,900 |
| 2020 | $2,850 | $190,300 | $33,000 | $157,300 |
| 2019 | $2,568 | $187,100 | $35,000 | $152,100 |
| 2018 | $2,472 | $166,300 | $26,000 | $140,300 |
| 2017 | $2,364 | $156,800 | $26,000 | $130,800 |
| 2016 | $2,254 | $0 | $0 | $0 |
| 2015 | $2,164 | $0 | $0 | $0 |
| 2014 | -- | $0 | $0 | $0 |
Agents Affiliated with this Home
-
Lynne Crandall

Seller's Agent in 2024
Lynne Crandall
Premier Real Estate Services
(320) 420-7144
112 Total Sales
-
Marvin Hoheisel

Buyer's Agent in 2024
Marvin Hoheisel
Edina Realty, Inc.
(320) 360-4682
58 Total Sales
Map
Source: NorthstarMLS
MLS Number: 6593510
APN: 98.60665.0350
- 36 Ben Nevis Ln
- 4129 6th St S
- 612 Sunwood Park Dr
- 701 Sunwood Park Dr
- 1232 Willow Pond Dr
- 1243 Willow Pond Dr
- 332 Waite Ave S
- 709 Popplewood Ct
- 252 Waite Ave S
- 802 Sunwood Park Dr
- 250 Waite Ave S
- 804 Popplewood Ct
- 310 Park Ave S
- 735 10th Ave S
- 2539 43rd Ave S
- 3XX 10th Ave S
- 0000 40th Ave S
- 1212 7th St S
- 1379 Heritage Ln
- 2342 40th Ave S
