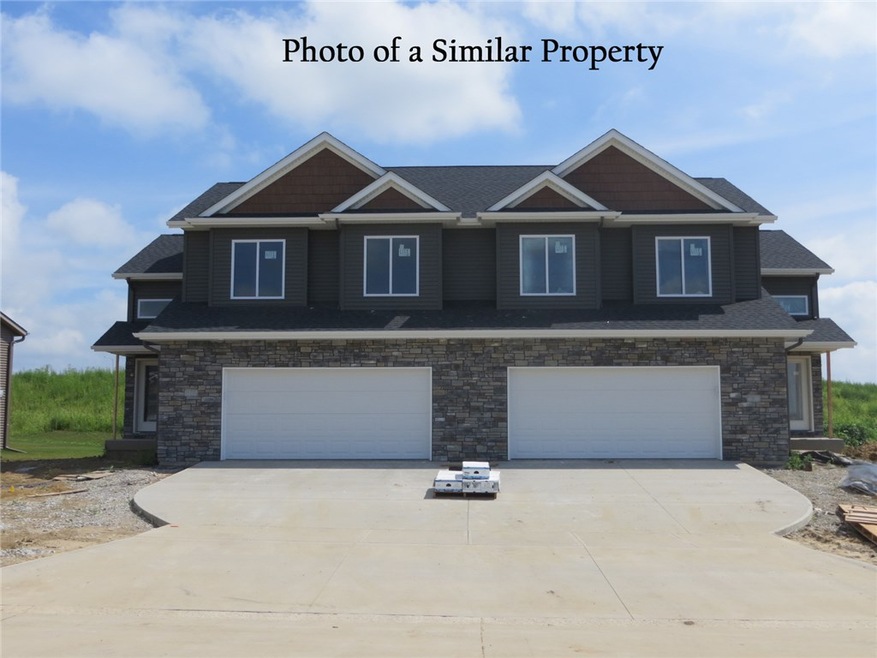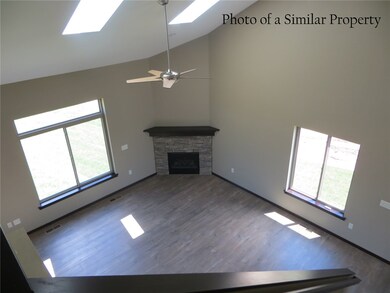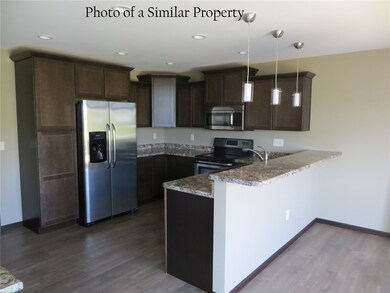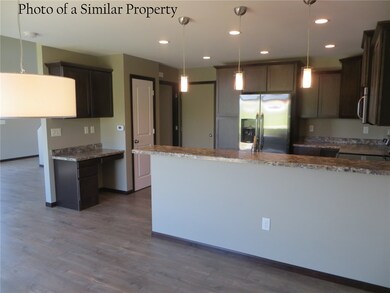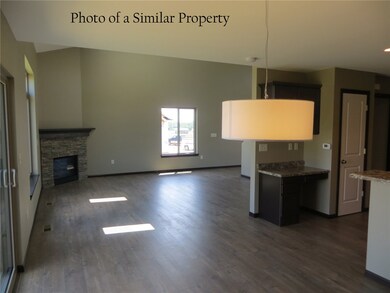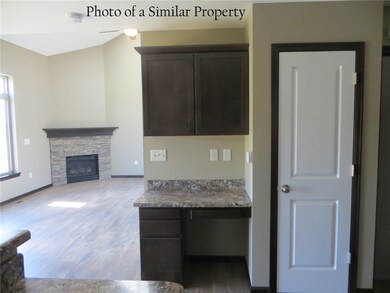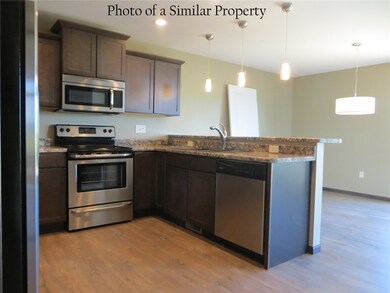
824 Buck St Tiffin, IA 52340
Highlights
- New Construction
- Vaulted Ceiling
- Forced Air Cooling System
- Deck
- 2 Car Attached Garage
- Breakfast Bar
About This Home
As of June 2025Check out this popular Sieren Construction zero lot w/ an incredibly open floor plan featuring open ceilings to second level. Great amount of natural light w/ skylights in the living room. Distinctive stone to ceiling gas fireplace. 3 bedrooms on the second level. Master bedroom has private bathroom & walk-in closet. Nice kitchen w/ breakfast bar, desk & pantry, dining area w/ access to deck. Unfinished lower level. Spring Completion. Photos of similar Property. Right Side.
Property Details
Home Type
- Condominium
Est. Annual Taxes
- $4,404
Year Built
- 2015
Home Design
- Frame Construction
- Vinyl Construction Material
Interior Spaces
- 1,552 Sq Ft Home
- 2-Story Property
- Vaulted Ceiling
- Gas Fireplace
- Living Room with Fireplace
- Basement Fills Entire Space Under The House
Kitchen
- Breakfast Bar
- Range
- Microwave
- Dishwasher
- Disposal
Bedrooms and Bathrooms
- 3 Bedrooms
- Primary bedroom located on second floor
Parking
- 2 Car Attached Garage
- Garage Door Opener
Outdoor Features
- Deck
Utilities
- Forced Air Cooling System
- Heating System Uses Gas
- Gas Water Heater
- Cable TV Available
Community Details
- Built by Sieren Construction, Inc
Ownership History
Purchase Details
Home Financials for this Owner
Home Financials are based on the most recent Mortgage that was taken out on this home.Purchase Details
Home Financials for this Owner
Home Financials are based on the most recent Mortgage that was taken out on this home.Similar Homes in Tiffin, IA
Home Values in the Area
Average Home Value in this Area
Purchase History
| Date | Type | Sale Price | Title Company |
|---|---|---|---|
| Warranty Deed | $325,000 | None Listed On Document | |
| Warranty Deed | $325,000 | None Listed On Document | |
| Warranty Deed | $214,900 | None Available |
Mortgage History
| Date | Status | Loan Amount | Loan Type |
|---|---|---|---|
| Open | $260,000 | New Conventional | |
| Closed | $260,000 | New Conventional | |
| Previous Owner | $193,410 | Commercial |
Property History
| Date | Event | Price | Change | Sq Ft Price |
|---|---|---|---|---|
| 06/25/2025 06/25/25 | Sold | $325,000 | 0.0% | $174 / Sq Ft |
| 05/20/2025 05/20/25 | Pending | -- | -- | -- |
| 04/04/2025 04/04/25 | For Sale | $325,000 | +51.2% | $174 / Sq Ft |
| 05/02/2016 05/02/16 | Sold | $214,900 | +3.9% | $138 / Sq Ft |
| 12/08/2015 12/08/15 | Pending | -- | -- | -- |
| 11/11/2015 11/11/15 | For Sale | $206,900 | -- | $133 / Sq Ft |
Tax History Compared to Growth
Tax History
| Year | Tax Paid | Tax Assessment Tax Assessment Total Assessment is a certain percentage of the fair market value that is determined by local assessors to be the total taxable value of land and additions on the property. | Land | Improvement |
|---|---|---|---|---|
| 2024 | $4,404 | $267,000 | $55,900 | $211,100 |
| 2023 | $4,408 | $267,000 | $55,900 | $211,100 |
| 2022 | $4,360 | $228,400 | $23,300 | $205,100 |
| 2021 | $3,924 | $228,400 | $23,300 | $205,100 |
| 2020 | $3,924 | $197,600 | $23,300 | $174,300 |
| 2019 | $3,932 | $197,600 | $23,300 | $174,300 |
| 2018 | $3,846 | $197,600 | $23,300 | $174,300 |
| 2017 | $1,742 | $197,600 | $23,300 | $174,300 |
| 2016 | $2 | $91,100 | $17,600 | $73,500 |
Agents Affiliated with this Home
-
Adam Miller

Seller's Agent in 2025
Adam Miller
Keller Williams Legacy Group
(319) 383-4815
29 Total Sales
-
Karla Davis

Seller's Agent in 2016
Karla Davis
GATEWAY ACCESS REALTY
(319) 981-0890
817 Total Sales
Map
Source: Cedar Rapids Area Association of REALTORS®
MLS Number: 1591512
APN: 0629184031
- 1250 Tall Grass Ave
- 1300 Tall Grass Ave
- 1330 Redbud Ave
- 1135 Redbud Ave
- 501 Jackson St
- 1132 Twin Leaf Ave
- 609 Dakota Ave
- 707 Owen Ct
- 605 Doe Ave
- 508 Whitetail Ln
- 510 Elizabeth Ln
- 612 Doe Ave
- 315 Nightingale Dr
- 275 W Goldfinch Dr
- 289 Hickory Ct Unit B
- 604 Maddie Ln
- 608 Maddie Ln
- 2442 Copi Rd NW
- 110 Grant St
- 927 Summit Ct
