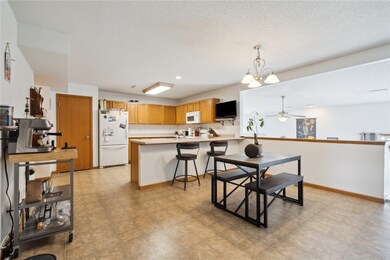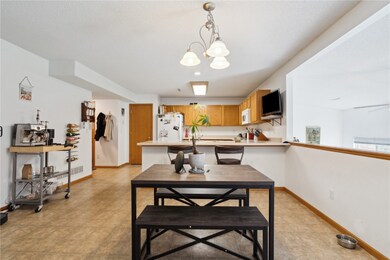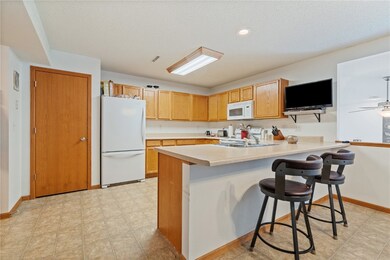
533 E Goldfinch Dr Tiffin, IA 52340
Estimated payment $1,750/month
Highlights
- Vaulted Ceiling
- Breakfast Bar
- Laundry Room
- 2 Car Attached Garage
- Patio
- Forced Air Heating and Cooling System
About This Home
Spacious 3-bedroom townhome. All bedrooms are located upstairs, including a generous primary suite with a private ensuite bath and convenient second-floor laundry. The open-concept layout features an oversized kitchen and dining area that flows into a large living room at the back of the home—perfect for hosting friends or relaxing after a long day. Step outside to your private patio, great for grilling! The attached 2-car garage, and HOA-covered snow removal and lawn care make daily life easier, especially for first-time homeowners. With easy access to both I-80 and I-380, and a pet-friendly community, this move-in ready home offers a smart, stress-free start to homeownership. SELLER PROVIDING NEW CARPET & A FRESH COAT OF PAINT FOR ALL CEILINGS & WALLS PRIOR TO CLOSING. (The wall color may be selected by Buyer)
Property Details
Home Type
- Condominium
Est. Annual Taxes
- $3,837
Year Built
- Built in 2004
HOA Fees
- $185 Monthly HOA Fees
Parking
- 2 Car Attached Garage
- Garage Door Opener
Home Design
- Slab Foundation
- Frame Construction
- Vinyl Siding
Interior Spaces
- 1,761 Sq Ft Home
- 2-Story Property
- Vaulted Ceiling
- Gas Fireplace
- Living Room with Fireplace
- Combination Kitchen and Dining Room
Kitchen
- Breakfast Bar
- Range
- Microwave
- Dishwasher
- Disposal
Bedrooms and Bathrooms
- 3 Bedrooms
- Primary Bedroom Upstairs
Laundry
- Laundry Room
- Laundry on upper level
- Dryer
- Washer
Outdoor Features
- Patio
Schools
- Tiffin Elementary School
- Clear Creek/Amana Middle School
- Clear Creek/Amana High School
Utilities
- Forced Air Heating and Cooling System
- Heating System Uses Gas
- Gas Water Heater
Listing and Financial Details
- Assessor Parcel Number 0628188002
Community Details
Overview
- Built by Canaan
Pet Policy
- Pets Allowed
Map
Home Values in the Area
Average Home Value in this Area
Tax History
| Year | Tax Paid | Tax Assessment Tax Assessment Total Assessment is a certain percentage of the fair market value that is determined by local assessors to be the total taxable value of land and additions on the property. | Land | Improvement |
|---|---|---|---|---|
| 2024 | $3,838 | $223,500 | $40,000 | $183,500 |
| 2023 | $3,598 | $223,500 | $40,000 | $183,500 |
| 2022 | $3,560 | $179,200 | $12,000 | $167,200 |
| 2021 | $3,356 | $179,200 | $12,000 | $167,200 |
| 2020 | $3,356 | $161,600 | $12,000 | $149,600 |
| 2019 | $3,400 | $161,600 | $12,000 | $149,600 |
| 2018 | $3,330 | $163,500 | $12,000 | $151,500 |
| 2017 | $3,094 | $163,500 | $12,000 | $151,500 |
| 2016 | $3,010 | $146,700 | $12,000 | $134,700 |
| 2015 | $3,010 | $146,700 | $12,000 | $134,700 |
| 2014 | $2,656 | $132,500 | $12,000 | $120,500 |
Property History
| Date | Event | Price | Change | Sq Ft Price |
|---|---|---|---|---|
| 07/21/2025 07/21/25 | For Rent | $2,300 | 0.0% | -- |
| 07/18/2025 07/18/25 | Pending | -- | -- | -- |
| 04/18/2025 04/18/25 | For Sale | $224,900 | -- | $128 / Sq Ft |
Purchase History
| Date | Type | Sale Price | Title Company |
|---|---|---|---|
| Warranty Deed | $680,000 | None Listed On Document | |
| Warranty Deed | $680,000 | None Listed On Document | |
| Quit Claim Deed | -- | None Listed On Document | |
| Corporate Deed | $470,000 | None Available |
Mortgage History
| Date | Status | Loan Amount | Loan Type |
|---|---|---|---|
| Open | $496,000 | New Conventional | |
| Closed | $496,000 | New Conventional | |
| Previous Owner | $465,000 | Future Advance Clause Open End Mortgage |
Similar Homes in Tiffin, IA
Source: Cedar Rapids Area Association of REALTORS®
MLS Number: 2502804
APN: 0628188002
- 535 E Goldfinch Dr
- 534 Iris Ave
- 530 Iris Ave
- 480 Maddie Ln
- 701 Thomas St
- 703 Thomas St
- 707 Thomas St
- 709 Thomas St
- 713 Thomas St
- 715 Thomas St
- 719 Thomas St
- 721 Thomas St
- 610 Magnolia Way
- 559 Bluestem St
- 614 Magnolia Way
- 557 Bluestem St
- 555 Bluestem St
- 432 Rolling Hills Dr
- 553 Bluestem St
- 1001 Croell Ave






