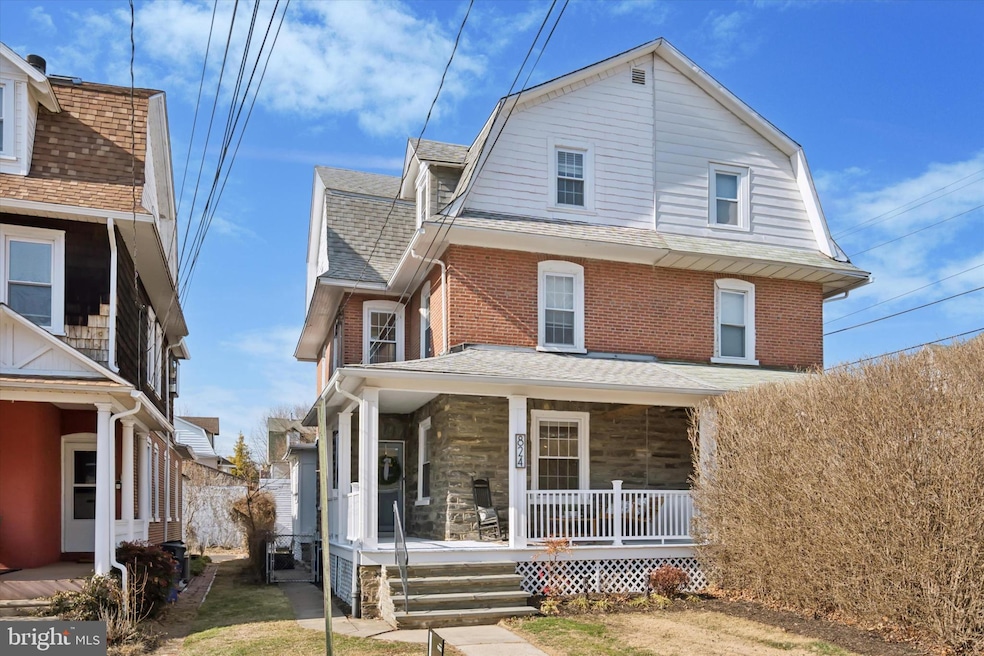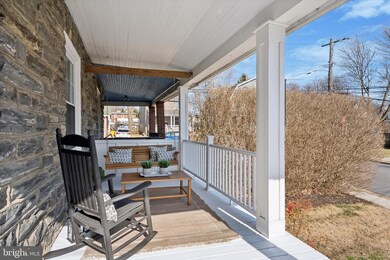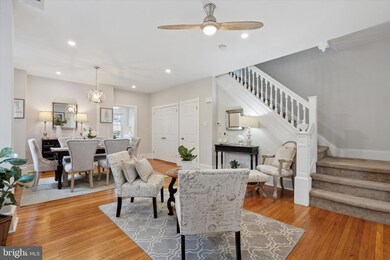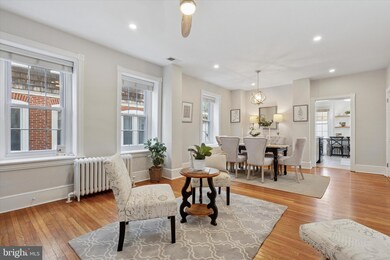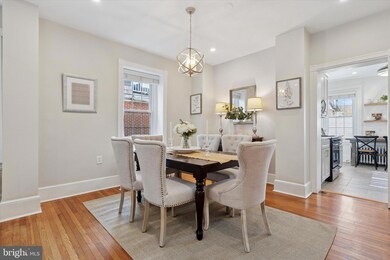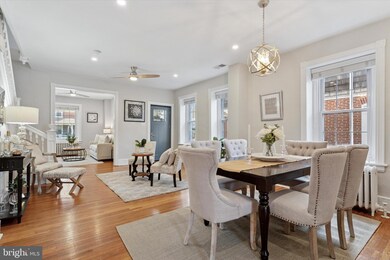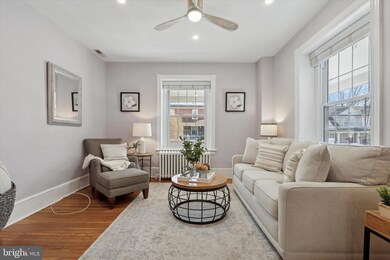
824 Clifford Ave Ardmore, PA 19003
Highlights
- 0.3 Acre Lot
- Wood Flooring
- Attic
- Chestnutwold Elementary School Rated A
- Victorian Architecture
- 4-minute walk to Vernon Young Memorial Park
About This Home
As of April 2025Beautiful, updated twin located in highly sought after Ardmore! This home has so much to offer including 5 bedrooms and 2 and 1/2 bathrooms. Enter the home onto the spacious front porch where you can enjoy your morning coffee. Entrance opens to the foyer area that opens into the dining room with beautiful hardwood floors. There is beautifully renovated eat-in kitchen that offers quartz countertops, custom tile backsplash, track lighting, tile floor, upgraded appliances and plenty of cabinets for all of your storage needs. Spend the colder days in the cozy living room enjoying the warmth from the brick fireplace. Main level is complete with a powder room and mudroom that leads to the backyard, plus a laundry room. The 2nd level of the home features 3 sizable bedrooms and a full bath with tub/shower, tile floor and single sink. The 3rd level of the home features a master suite, with a full bathroom and another bedroom! Walkout basement can be finished to offer additional living space or use it for extra storage! This home is conveniently located nearby local dining, Suburban Square, parks and easy access to major roadways and public transportation. Do not miss out on this incredible opportunity to own this gorgeous home in a lovely neighborhood!
Townhouse Details
Home Type
- Townhome
Est. Annual Taxes
- $7,624
Year Built
- Built in 1900
Lot Details
- Open Lot
- Back and Front Yard
Home Design
- Semi-Detached or Twin Home
- Victorian Architecture
- Brick Exterior Construction
- Pitched Roof
- Shingle Roof
- Wood Siding
- Stone Siding
- Concrete Perimeter Foundation
Interior Spaces
- 2,208 Sq Ft Home
- Property has 3 Levels
- Ceiling Fan
- Brick Fireplace
- Gas Fireplace
- Replacement Windows
- Living Room
- Dining Room
- Laundry on main level
- Attic
Kitchen
- Eat-In Kitchen
- Built-In Microwave
- Dishwasher
- Disposal
Flooring
- Wood
- Wall to Wall Carpet
- Tile or Brick
Bedrooms and Bathrooms
- 5 Bedrooms
- En-Suite Primary Bedroom
- Walk-in Shower
Unfinished Basement
- Basement Fills Entire Space Under The House
- Exterior Basement Entry
Outdoor Features
- Exterior Lighting
- Porch
Schools
- Haverford Senior High School
Utilities
- Central Air
- Radiator
- Heating System Uses Oil
- Programmable Thermostat
- Electric Water Heater
- Cable TV Available
Listing and Financial Details
- Tax Lot 039-000
- Assessor Parcel Number 22-06-00678-00
Community Details
Overview
- No Home Owners Association
- Ardmore Park Subdivision
Pet Policy
- No Pets Allowed
Ownership History
Purchase Details
Home Financials for this Owner
Home Financials are based on the most recent Mortgage that was taken out on this home.Purchase Details
Home Financials for this Owner
Home Financials are based on the most recent Mortgage that was taken out on this home.Purchase Details
Home Financials for this Owner
Home Financials are based on the most recent Mortgage that was taken out on this home.Purchase Details
Home Financials for this Owner
Home Financials are based on the most recent Mortgage that was taken out on this home.Similar Homes in the area
Home Values in the Area
Average Home Value in this Area
Purchase History
| Date | Type | Sale Price | Title Company |
|---|---|---|---|
| Deed | $604,200 | None Listed On Document | |
| Deed | $604,200 | None Listed On Document | |
| Deed | $330,000 | None Available | |
| Deed | $265,000 | None Available | |
| Deed | $136,000 | None Available |
Mortgage History
| Date | Status | Loan Amount | Loan Type |
|---|---|---|---|
| Open | $352,000 | New Conventional | |
| Closed | $352,000 | New Conventional | |
| Previous Owner | $90,000 | New Conventional | |
| Previous Owner | $370,804 | New Conventional | |
| Previous Owner | $72,000 | Stand Alone Second | |
| Previous Owner | $313,500 | New Conventional | |
| Previous Owner | $251,750 | New Conventional | |
| Previous Owner | $165,000 | Construction |
Property History
| Date | Event | Price | Change | Sq Ft Price |
|---|---|---|---|---|
| 04/15/2025 04/15/25 | Sold | $604,200 | +10.9% | $274 / Sq Ft |
| 03/19/2025 03/19/25 | For Sale | $545,000 | +65.2% | $247 / Sq Ft |
| 04/24/2017 04/24/17 | Sold | $330,000 | -2.9% | $149 / Sq Ft |
| 03/07/2017 03/07/17 | Pending | -- | -- | -- |
| 02/03/2017 02/03/17 | Price Changed | $339,900 | -2.9% | $154 / Sq Ft |
| 12/30/2016 12/30/16 | For Sale | $350,000 | +32.1% | $159 / Sq Ft |
| 12/19/2014 12/19/14 | Sold | $265,000 | -5.0% | $120 / Sq Ft |
| 12/11/2014 12/11/14 | Pending | -- | -- | -- |
| 10/06/2014 10/06/14 | Price Changed | $278,900 | -0.4% | $126 / Sq Ft |
| 09/19/2014 09/19/14 | Price Changed | $279,900 | -3.4% | $127 / Sq Ft |
| 09/08/2014 09/08/14 | Price Changed | $289,900 | -3.3% | $131 / Sq Ft |
| 08/01/2014 08/01/14 | For Sale | $299,900 | -- | $136 / Sq Ft |
Tax History Compared to Growth
Tax History
| Year | Tax Paid | Tax Assessment Tax Assessment Total Assessment is a certain percentage of the fair market value that is determined by local assessors to be the total taxable value of land and additions on the property. | Land | Improvement |
|---|---|---|---|---|
| 2024 | $7,526 | $292,700 | $93,850 | $198,850 |
| 2023 | $7,312 | $292,700 | $93,850 | $198,850 |
| 2022 | $7,141 | $292,700 | $93,850 | $198,850 |
| 2021 | $11,634 | $292,700 | $93,850 | $198,850 |
| 2020 | $8,073 | $173,690 | $47,520 | $126,170 |
| 2019 | $7,924 | $173,690 | $47,520 | $126,170 |
| 2018 | $7,788 | $173,690 | $0 | $0 |
| 2017 | $7,623 | $173,690 | $0 | $0 |
| 2016 | $953 | $173,690 | $0 | $0 |
| 2015 | $953 | $173,690 | $0 | $0 |
| 2014 | $741 | $135,030 | $0 | $0 |
Agents Affiliated with this Home
-
Juliet Cordeiro

Seller's Agent in 2025
Juliet Cordeiro
Compass RE
(610) 256-5288
5 in this area
75 Total Sales
-
Amy Quaciari
A
Buyer's Agent in 2025
Amy Quaciari
RE/MAX
1 in this area
30 Total Sales
-
Thomas Toole III

Seller's Agent in 2017
Thomas Toole III
RE/MAX
(484) 297-9703
19 in this area
1,859 Total Sales
-
Brittany Pereira

Buyer's Agent in 2017
Brittany Pereira
Bagelman Realty
(484) 479-4465
16 Total Sales
-
Vince May

Seller's Agent in 2014
Vince May
BHHS Fox & Roach
(610) 656-6049
340 Total Sales
-
John Gill
J
Seller Co-Listing Agent in 2014
John Gill
Coldwell Banker Realty
(610) 864-8074
37 Total Sales
Map
Source: Bright MLS
MLS Number: PADE2086310
APN: 22-06-00678-00
- 832 Aubrey Ave
- 149 Roosevelt Terrace
- 86 Greenfield Ave
- 673 Ardmore Ave
- 2718 E County Line Rd
- 141 Simpson Rd
- 656 Georges Ln
- 648 Hazelwood Rd
- 2625 Chestnut Ave
- 736 Oak View Rd Unit 100
- 763 Humphreys Rd
- 235 E County Line Rd Unit 560
- 39 Simpson Rd
- 102 W Montgomery Ave Unit A
- 50 Woodside Rd Unit 12
- 234 Montgomery Ave Unit 2
- 264 W Montgomery Ave Unit 305
- 137 Sutton Rd
- 140 Barrie Rd
- 104 Bleddyn Rd Unit 5
