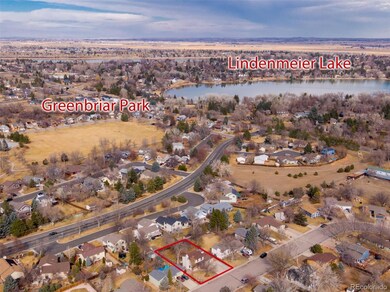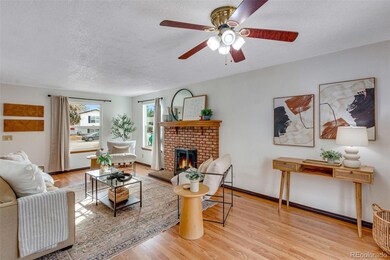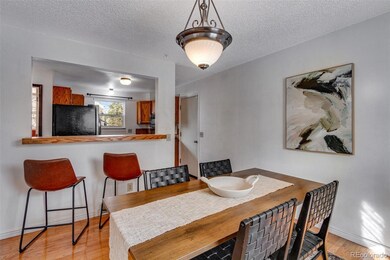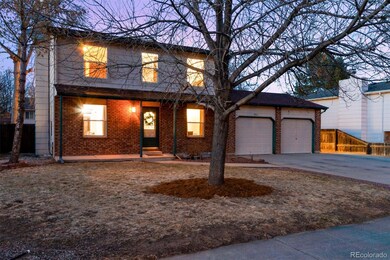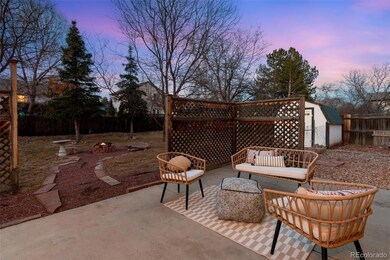
824 Coulter St Fort Collins, CO 80524
Evergreen NeighborhoodHighlights
- Wood Flooring
- Private Yard
- Covered Patio or Porch
- Tavelli Elementary School Rated A-
- No HOA
- 2 Car Attached Garage
About This Home
As of April 2025Super convenient north side location in Evergreen Park, Cozy and Bright with 4 Bedrooms + 3 Baths + 2 car garage + 3rd poured driveway area for added RV or boat storage at nearly 2,000 finished square feet! No HOA * Sunny south facing exposure and close to both Greenbriar Park & Redwing Marsh Natural area, convenient to everything - only around 10 minutes from Old Town + 15 min. to CSU! With a spacious fenced backyard! Newer pretty slate kitchen appliances 2021/2022 + Washer/Dryer (all appliances included.) Finished lower level/basement area with its on bedroom suite and 3/4 bathroom & massive family room. Spacious upper primary at 23 X 11 - newer carpet upstairs. Cozy wood burning fireplace in the main level living area with low maintenance wood laminate floors and french doors that open to an oversized concrete patio are 28 X 12. Great backyard for entertaining and Colorado outdoor enjoyment! Active Radon mitigation, central AC, high efficiency furnace, tankless hot water heater, easy school bus access, great storage in the garage and under the stairs in the finished lower level and garage shed out back! Makes for a wonderful primary OR investment property!
Last Agent to Sell the Property
C3 Real Estate Solutions LLC Brokerage Phone: 970-988-1030 License #40033220 Listed on: 03/09/2025

Home Details
Home Type
- Single Family
Est. Annual Taxes
- $3,049
Year Built
- Built in 1979
Lot Details
- 8,400 Sq Ft Lot
- South Facing Home
- Property is Fully Fenced
- Landscaped
- Level Lot
- Front and Back Yard Sprinklers
- Private Yard
- Property is zoned RL
Parking
- 2 Car Attached Garage
Home Design
- Brick Exterior Construction
- Slab Foundation
- Composition Roof
- Wood Siding
Interior Spaces
- 2-Story Property
- Ceiling Fan
- Wood Burning Fireplace
- Window Treatments
- Family Room with Fireplace
- Living Room
- Dining Room
Kitchen
- Range
- Microwave
- Dishwasher
- Disposal
Flooring
- Wood
- Laminate
- Tile
- Vinyl
Bedrooms and Bathrooms
- 4 Bedrooms
- Walk-In Closet
Laundry
- Laundry Room
- Dryer
- Washer
Finished Basement
- Basement Fills Entire Space Under The House
- Bedroom in Basement
- 1 Bedroom in Basement
Home Security
- Carbon Monoxide Detectors
- Fire and Smoke Detector
Outdoor Features
- Covered Patio or Porch
Schools
- Tavelli Elementary School
- Lincoln Middle School
- Poudre High School
Utilities
- Forced Air Heating and Cooling System
- Heating System Uses Natural Gas
- 220 Volts
- Natural Gas Connected
- Cable TV Available
Community Details
- No Home Owners Association
- Evergreen Park Subdivision
Listing and Financial Details
- Exclusions: Sellers personal property and staging and Haier freezer in garage, any curtains and rods.
- Assessor Parcel Number R0673382
Ownership History
Purchase Details
Home Financials for this Owner
Home Financials are based on the most recent Mortgage that was taken out on this home.Purchase Details
Home Financials for this Owner
Home Financials are based on the most recent Mortgage that was taken out on this home.Purchase Details
Home Financials for this Owner
Home Financials are based on the most recent Mortgage that was taken out on this home.Purchase Details
Home Financials for this Owner
Home Financials are based on the most recent Mortgage that was taken out on this home.Purchase Details
Similar Homes in Fort Collins, CO
Home Values in the Area
Average Home Value in this Area
Purchase History
| Date | Type | Sale Price | Title Company |
|---|---|---|---|
| Warranty Deed | $223,000 | Fidelity National Title Insu | |
| Interfamily Deed Transfer | -- | -- | |
| Warranty Deed | $151,300 | -- | |
| Warranty Deed | $143,000 | Security Title | |
| Warranty Deed | $77,000 | -- |
Mortgage History
| Date | Status | Loan Amount | Loan Type |
|---|---|---|---|
| Open | $316,000 | New Conventional | |
| Closed | $218,960 | FHA | |
| Previous Owner | $12,000 | Unknown | |
| Previous Owner | $40,200 | Credit Line Revolving | |
| Previous Owner | $153,000 | New Conventional | |
| Previous Owner | $27,000 | Credit Line Revolving | |
| Previous Owner | $155,660 | FHA | |
| Previous Owner | $155,660 | FHA | |
| Previous Owner | $150,294 | FHA | |
| Previous Owner | $141,105 | FHA | |
| Previous Owner | $113,400 | Unknown |
Property History
| Date | Event | Price | Change | Sq Ft Price |
|---|---|---|---|---|
| 04/04/2025 04/04/25 | Sold | $530,000 | 0.0% | $268 / Sq Ft |
| 03/12/2025 03/12/25 | Pending | -- | -- | -- |
| 03/09/2025 03/09/25 | For Sale | $530,000 | +137.7% | $268 / Sq Ft |
| 01/28/2019 01/28/19 | Off Market | $223,000 | -- | -- |
| 10/08/2013 10/08/13 | Sold | $223,000 | -0.9% | $111 / Sq Ft |
| 09/08/2013 09/08/13 | Pending | -- | -- | -- |
| 08/05/2013 08/05/13 | For Sale | $225,000 | -- | $112 / Sq Ft |
Tax History Compared to Growth
Tax History
| Year | Tax Paid | Tax Assessment Tax Assessment Total Assessment is a certain percentage of the fair market value that is determined by local assessors to be the total taxable value of land and additions on the property. | Land | Improvement |
|---|---|---|---|---|
| 2025 | $3,049 | $35,463 | $8,174 | $27,289 |
| 2024 | $2,901 | $35,463 | $8,174 | $27,289 |
| 2022 | $2,520 | $26,689 | $3,406 | $23,283 |
| 2021 | $2,547 | $27,457 | $3,504 | $23,953 |
| 2020 | $2,410 | $25,762 | $3,504 | $22,258 |
| 2019 | $2,421 | $25,762 | $3,504 | $22,258 |
| 2018 | $2,196 | $24,091 | $3,528 | $20,563 |
| 2017 | $2,188 | $24,091 | $3,528 | $20,563 |
| 2016 | $1,769 | $19,374 | $3,900 | $15,474 |
| 2015 | $1,756 | $19,370 | $3,900 | $15,470 |
| 2014 | $1,427 | $15,640 | $3,900 | $11,740 |
Agents Affiliated with this Home
-
Catherine Rogers

Seller's Agent in 2025
Catherine Rogers
C3 Real Estate Solutions LLC
(970) 988-1030
1 in this area
232 Total Sales
-
Doug Patmore
D
Buyer's Agent in 2025
Doug Patmore
eXp Realty - Hub
(970) 213-0358
1 in this area
11 Total Sales
-
L
Seller's Agent in 2013
Leigh Ann Peters
Dream Catcher Homes, LLC
-
Marilou Smith

Buyer's Agent in 2013
Marilou Smith
HomeSmart Realty Partners FTC
(970) 412-2390
18 Total Sales
Map
Source: REcolorado®
MLS Number: 4684799
APN: 97011-30-005
- 1013 E Willox Ln
- 936 Bramblebush St
- 764 Nob Hill Ln
- 1026 Linden Gate Ct
- 938 Schlagel St Unit 7
- 945 Abbott Ln Unit 4
- 919 Schlagel St Unit 3
- 919 Schlagel St Unit 2
- 919 Schlagel St Unit 8
- 919 Schlagel St Unit 1
- 919 Schlagel St Unit 5
- 919 Schlagel St Unit 7
- 919 Schlagel St Unit 6
- 921 Abbott Ln Unit 8
- 921 Abbott Ln Unit 7
- 921 Abbott Ln Unit 6
- 827 Schlagel St Unit 3
- Sunlight Plan at Northfield at Old Town - Vista Collection
- Columbia Plan at Northfield at Old Town - The Flats
- Syracuse Plan at Northfield at Old Town - The Flats

