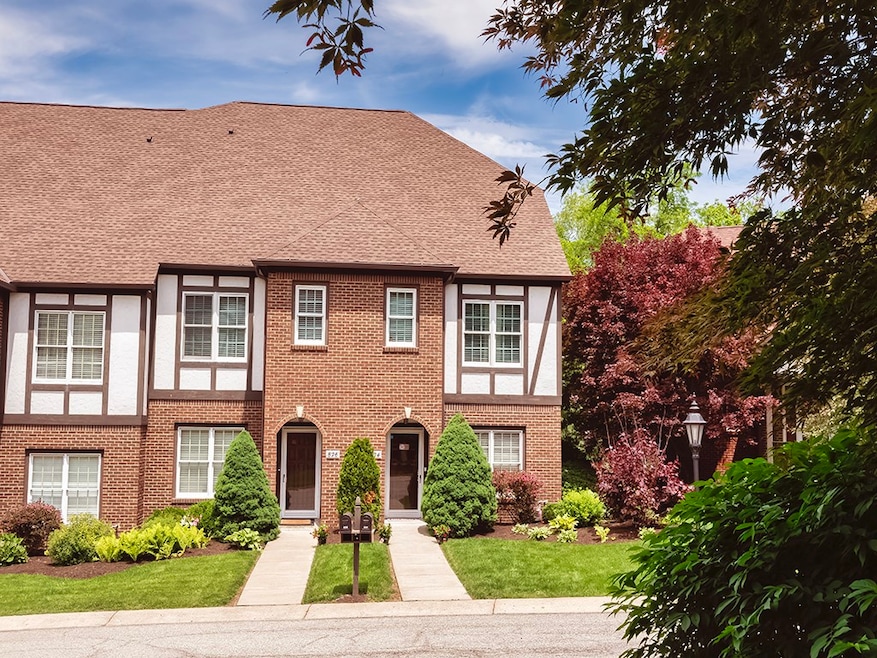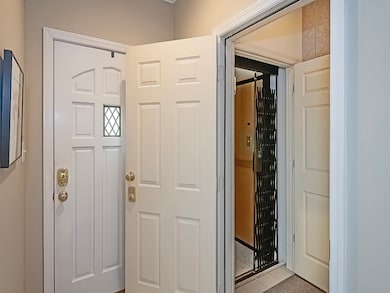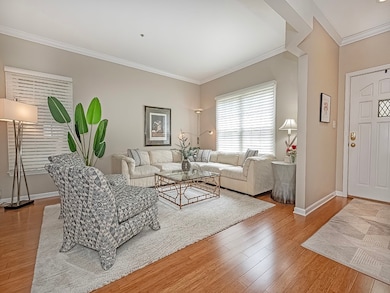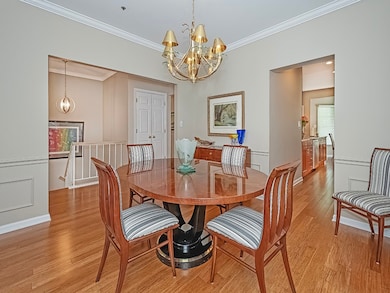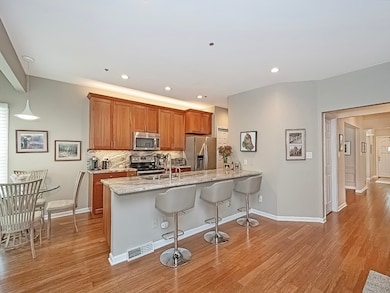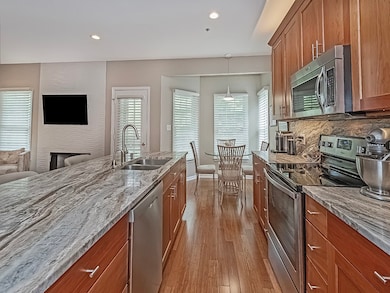
824 Kingsberry Cir Unit 824 Pittsburgh, PA 15234
Estimated payment $3,738/month
Highlights
- Outdoor Pool
- Wood Flooring
- 2 Car Attached Garage
- Foster Elementary School Rated A+
- Tudor Architecture
- Public Transportation
About This Home
Tucked away in centrally located Woodridge community. Newer bamboo floors flow throughout the main level creating seamless transitions from room to room. 10' doorway from entry to living room with oversized windows and 4' opening to dining room with beautiful box molding. Enjoy a completely renovated, chef's kitchen with 10' granite island with seating, storage & sink, sunny dining nook, pantry. Comfortable family room opens to the kitchen and boasts a gas fireplace with striking accent tile & glass door to 20' covered deck with woodsy views. 2 generously sized bedrooms - Primary has updated ensuite with zero clearance walk in shower, 7' granite vanity & 2 closets, 2nd bedroom has door to deck and access to roomy hall bath. Lower level gameroom/office plus true 2 car garage & elevator access. Updated throughout - newer kitchen, HVAC, bamboo hardwoods & primary bath. New Roof. Maintenance fee covers patio, roof, exterior, clubhouse, pool, snow removal, landscaping.
Property Details
Home Type
- Condominium
Est. Annual Taxes
- $10,178
Year Built
- Built in 1993
HOA Fees
- $491 Monthly HOA Fees
Home Design
- Tudor Architecture
- Composition Roof
Interior Spaces
- 2,024 Sq Ft Home
- 1-Story Property
- Gas Fireplace
- Window Treatments
Kitchen
- Stove
- Microwave
- Dishwasher
- Kitchen Island
- Disposal
Flooring
- Wood
- Tile
Bedrooms and Bathrooms
- 2 Bedrooms
- 2 Full Bathrooms
Laundry
- Dryer
- Washer
Basement
- Walk-Out Basement
- Recreation or Family Area in Basement
Parking
- 2 Car Attached Garage
- Garage Door Opener
Pool
- Outdoor Pool
Utilities
- Forced Air Heating and Cooling System
- Heating System Uses Gas
Community Details
Overview
- Woodridge Subdivision
Amenities
- Public Transportation
Map
Home Values in the Area
Average Home Value in this Area
Tax History
| Year | Tax Paid | Tax Assessment Tax Assessment Total Assessment is a certain percentage of the fair market value that is determined by local assessors to be the total taxable value of land and additions on the property. | Land | Improvement |
|---|---|---|---|---|
| 2024 | $9,116 | $253,000 | -- | $253,000 |
| 2023 | $9,116 | $253,000 | $0 | $253,000 |
| 2022 | $8,913 | $253,000 | $0 | $253,000 |
| 2021 | $8,863 | $253,000 | $0 | $253,000 |
| 2020 | $8,660 | $253,000 | $0 | $253,000 |
| 2019 | $8,541 | $253,000 | $0 | $253,000 |
| 2018 | $1,197 | $253,000 | $0 | $253,000 |
| 2017 | $8,443 | $253,000 | $0 | $253,000 |
| 2016 | $1,197 | $253,000 | $0 | $253,000 |
| 2015 | $1,197 | $253,000 | $0 | $253,000 |
| 2014 | $8,195 | $253,000 | $0 | $253,000 |
Property History
| Date | Event | Price | Change | Sq Ft Price |
|---|---|---|---|---|
| 05/22/2025 05/22/25 | For Sale | $428,500 | -- | $212 / Sq Ft |
Purchase History
| Date | Type | Sale Price | Title Company |
|---|---|---|---|
| Warranty Deed | $247,500 | None Available |
About the Listing Agent
Vera's Other Listings
Source: West Penn Multi-List
MLS Number: 1702486
APN: 0251-P-00824-0000-00
- 314 Kingsberry Cir
- 16 Woodland Dr
- 1427 Pueblo Dr
- 224 Thornberry Cir Unit 224
- 1440 Pueblo Dr
- 21 Old ox Rd
- 109 Halsey Ct
- 45 Woodland Dr
- 1009 Connor Rd
- 4207 Greenridge Rd
- 1361 Washington Rd
- 817 Wainwright Dr
- 1008 Hastie Rd
- 1023 Harrison St
- 122 Heather Dr
- 199 Gilkeson Rd
- 0 Rockwood Ave
- 237 Roycroft Ave
- 95 Bartley Rd
- 2603 Santa Barbara Dr
