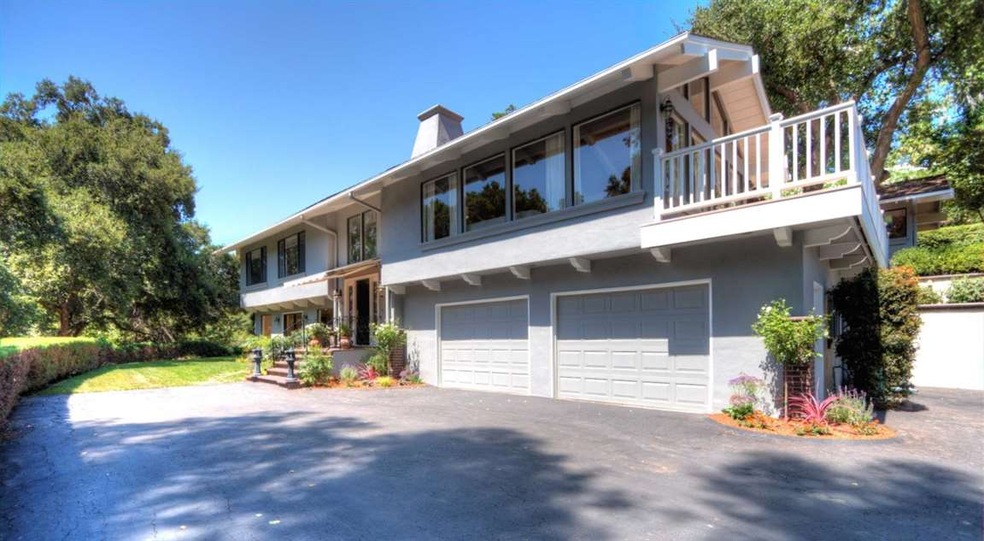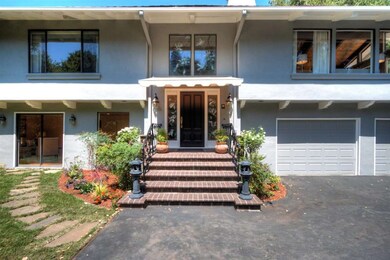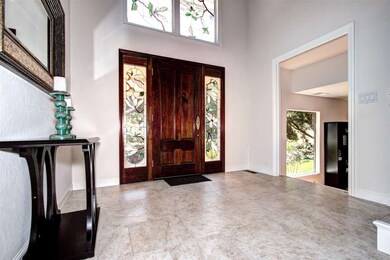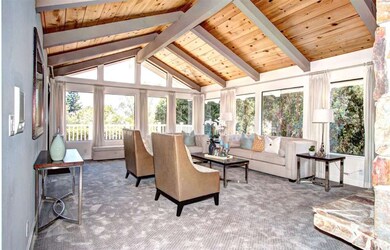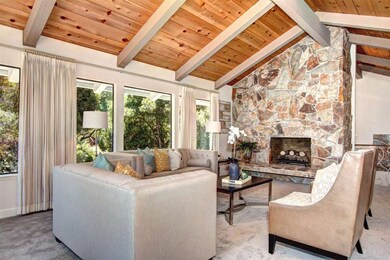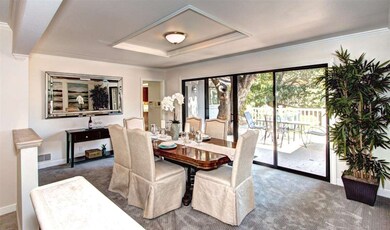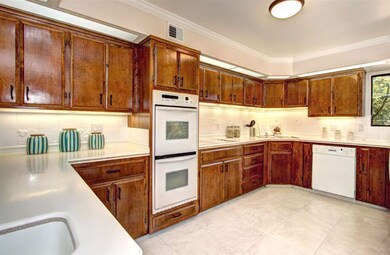
824 Nash Rd Los Altos, CA 94024
Loyola NeighborhoodHighlights
- Primary Bedroom Suite
- City Lights View
- Family Room with Fireplace
- Covington Elementary School Rated A+
- Deck
- Recreation Room
About This Home
As of September 2022Stylish & elegant, this inviting home is located on a quiet cul de sac with city lights views close to the Village & major commuting lanes. Spacious living spaces offer high ceilings creating an open & airy setting. Formal entry has beautiful stained glass sidelights flanking the entry door, & inside a soaring ceiling is a dramatic introduction to the home. Spacious kitchen enjoys abundant cabinetry, appliance “garage” cabinets with dedicated outlets & informal eating area. Living room features a high ceiling, 2 walls of windows for great natural light & city lights views, access to a deck, & a warm fireplace. Separate family room has access to a patio, & a dual-view fireplace which can be enjoyed from inside or out. Large master suite offers a high ceiling & beautiful bath with dual-sink vanity, separate shower, & tub. Huge recreation room allows for easy creation of a 4th/5th bedroom, is plumbed for creating a bathroom, & has a private entry making it perfect for au pair/guests.
Home Details
Home Type
- Single Family
Est. Annual Taxes
- $45,087
Year Built
- Built in 1973
Lot Details
- 0.31 Acre Lot
- Fenced
- Sprinklers on Timer
- Zoning described as R1E20
Parking
- 2 Car Garage
- Workshop in Garage
Home Design
- Traditional Architecture
- Wood Frame Construction
- Composition Roof
- Concrete Perimeter Foundation
- Stucco
Interior Spaces
- 3,060 Sq Ft Home
- 2-Story Property
- Wet Bar
- High Ceiling
- Gas Log Fireplace
- Family Room with Fireplace
- 2 Fireplaces
- Living Room with Fireplace
- Breakfast Room
- Formal Dining Room
- Recreation Room
- City Lights Views
- Alarm System
Kitchen
- Built-In Double Oven
- Electric Oven
- Electric Cooktop
- Dishwasher
- Corian Countertops
- Disposal
Flooring
- Wood
- Carpet
- Tile
Bedrooms and Bathrooms
- 4 Bedrooms
- Primary Bedroom Suite
- 2 Full Bathrooms
- Granite Bathroom Countertops
- Dual Sinks
- Bathtub with Shower
- Walk-in Shower
Laundry
- Washer and Dryer
- Laundry Tub
Outdoor Features
- Balcony
- Deck
Utilities
- Forced Air Zoned Cooling and Heating System
Listing and Financial Details
- Assessor Parcel Number 336-03-034
Ownership History
Purchase Details
Home Financials for this Owner
Home Financials are based on the most recent Mortgage that was taken out on this home.Purchase Details
Home Financials for this Owner
Home Financials are based on the most recent Mortgage that was taken out on this home.Similar Homes in the area
Home Values in the Area
Average Home Value in this Area
Purchase History
| Date | Type | Sale Price | Title Company |
|---|---|---|---|
| Grant Deed | $3,750,000 | First American Title | |
| Grant Deed | $3,025,000 | Chicago Title Company |
Mortgage History
| Date | Status | Loan Amount | Loan Type |
|---|---|---|---|
| Open | $1,999,000 | New Conventional | |
| Previous Owner | $300,000 | Credit Line Revolving | |
| Previous Owner | $33,963 | Unknown | |
| Previous Owner | $300,000 | Credit Line Revolving |
Property History
| Date | Event | Price | Change | Sq Ft Price |
|---|---|---|---|---|
| 09/19/2022 09/19/22 | Sold | $3,750,000 | -6.2% | $1,225 / Sq Ft |
| 08/27/2022 08/27/22 | Pending | -- | -- | -- |
| 08/15/2022 08/15/22 | Price Changed | $3,998,000 | -7.0% | $1,307 / Sq Ft |
| 07/26/2022 07/26/22 | For Sale | $4,298,000 | +42.1% | $1,405 / Sq Ft |
| 09/06/2017 09/06/17 | Sold | $3,025,000 | +16.4% | $989 / Sq Ft |
| 08/23/2017 08/23/17 | Pending | -- | -- | -- |
| 08/15/2017 08/15/17 | For Sale | $2,598,000 | -- | $849 / Sq Ft |
Tax History Compared to Growth
Tax History
| Year | Tax Paid | Tax Assessment Tax Assessment Total Assessment is a certain percentage of the fair market value that is determined by local assessors to be the total taxable value of land and additions on the property. | Land | Improvement |
|---|---|---|---|---|
| 2024 | $45,087 | $3,825,000 | $3,468,000 | $357,000 |
| 2023 | $44,409 | $3,750,000 | $3,400,000 | $350,000 |
| 2022 | $39,054 | $3,243,410 | $2,894,945 | $348,465 |
| 2021 | $39,392 | $3,179,815 | $2,838,182 | $341,633 |
| 2020 | $39,565 | $3,147,210 | $2,809,080 | $338,130 |
| 2019 | $38,028 | $3,085,500 | $2,754,000 | $331,500 |
| 2018 | $36,362 | $3,025,000 | $2,700,000 | $325,000 |
| 2017 | $2,696 | $190,063 | $46,354 | $143,709 |
| 2016 | $2,648 | $186,338 | $45,446 | $140,892 |
| 2015 | $2,644 | $183,540 | $44,764 | $138,776 |
| 2014 | $2,567 | $179,946 | $43,888 | $136,058 |
Agents Affiliated with this Home
-

Seller's Agent in 2022
David Troyer
Intero Real Estate Services
(650) 440-5076
34 in this area
394 Total Sales
-

Seller Co-Listing Agent in 2022
Nancy Carlson
Intero Real Estate Services
(650) 255-1435
2 in this area
26 Total Sales
-
L
Buyer's Agent in 2022
Liz Blank
Intero Real Estate Services
-

Seller's Agent in 2017
Jeff Stricker
Compass
(650) 823-8057
1 in this area
29 Total Sales
Map
Source: MLSListings
MLS Number: ML81674116
APN: 336-03-034
- 911 Matts Ct
- 780 S El Monte Ave
- 761 Woodstock Ln
- 12791 Normandy Ln
- 348 Costello Dr
- 705 University Ave
- 356 Covington Rd
- 1091 Valley View Ct
- 12690 Dianne Dr
- 699 Manresa Ln
- 477 Lassen St Unit 6
- 502 Palm Ave
- 1127 Hillslope Place
- 25251 La Rena Ln
- 450 1st St Unit 107
- 450 1st St Unit 201
- 450 1st St Unit 302
- 425 1st St Unit 23
- 425 1st St Unit 31
- 425 1st St Unit 24
