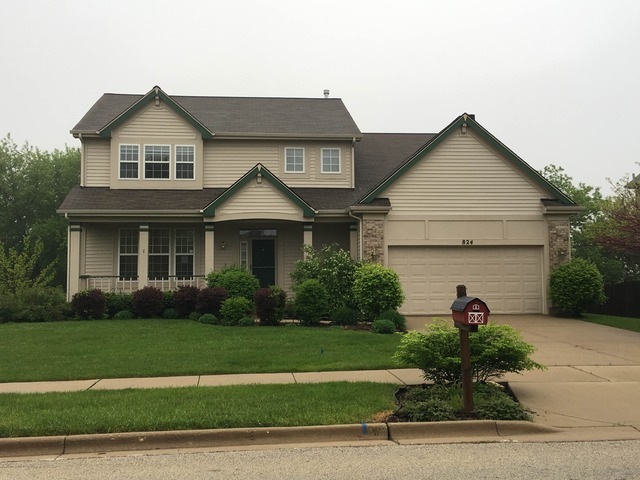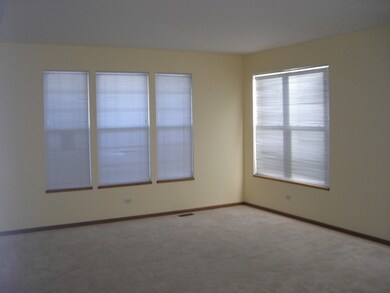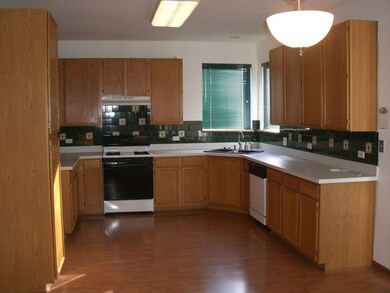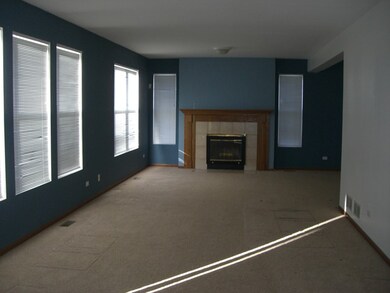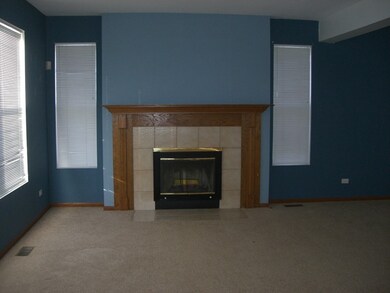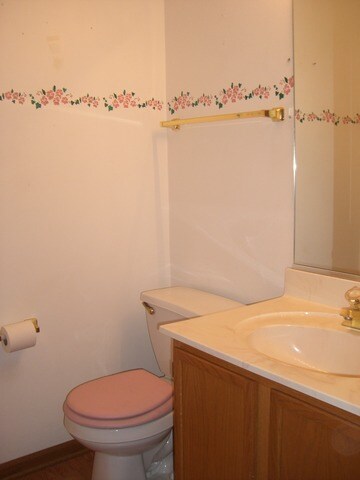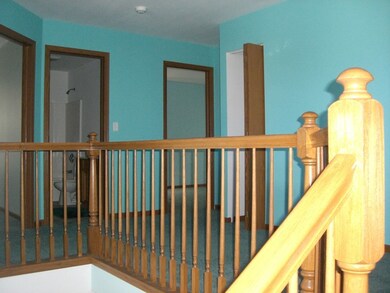
Highlights
- Recreation Room
- Attached Garage
- Forced Air Heating and Cooling System
- South Elgin High School Rated A-
About This Home
As of May 2020*Buyer Financing fell through* This 3 Bedroom, 3.5 Bath home has a finished walk-out basement on a private lot. The main floor boasts formal living room, open kitchen and family room with gas fireplace. Master bedroom features a private master bath with separate shower and soaker tub. There is a full, finished walk-out basement with large recreational area, bonus room that could be finished as additional bedroom. There is a large deck and patio all overlooking mature trees on this semi-private lot! Call today as this home only needs cosmetic items and will not last long!!!
Last Agent to Sell the Property
Hometown Realty Group License #471019198 Listed on: 03/30/2016
Home Details
Home Type
- Single Family
Est. Annual Taxes
- $10,300
Year Built
- 1998
HOA Fees
- $10 per month
Parking
- Attached Garage
- Garage Is Owned
Home Design
- Aluminum Siding
- Steel Siding
- Vinyl Siding
Interior Spaces
- Primary Bathroom is a Full Bathroom
- Recreation Room
- Bonus Room
- Partially Finished Basement
Utilities
- Forced Air Heating and Cooling System
- Heating System Uses Gas
Ownership History
Purchase Details
Purchase Details
Home Financials for this Owner
Home Financials are based on the most recent Mortgage that was taken out on this home.Purchase Details
Purchase Details
Home Financials for this Owner
Home Financials are based on the most recent Mortgage that was taken out on this home.Purchase Details
Similar Homes in Elgin, IL
Home Values in the Area
Average Home Value in this Area
Purchase History
| Date | Type | Sale Price | Title Company |
|---|---|---|---|
| Quit Claim Deed | -- | None Listed On Document | |
| Warranty Deed | $319,000 | Fidelity National Title | |
| Sheriffs Deed | -- | Attorney | |
| Joint Tenancy Deed | $240,500 | Chicago Title Insurance Co | |
| Warranty Deed | -- | Chicago Title |
Mortgage History
| Date | Status | Loan Amount | Loan Type |
|---|---|---|---|
| Previous Owner | $308,359 | FHA | |
| Previous Owner | $313,222 | FHA | |
| Previous Owner | $338,141 | Unknown | |
| Previous Owner | $263,000 | Unknown | |
| Previous Owner | $32,989 | Unknown | |
| Previous Owner | $250,000 | Unknown | |
| Previous Owner | $26,000 | Unknown | |
| Previous Owner | $208,000 | Unknown | |
| Previous Owner | $204,000 | No Value Available |
Property History
| Date | Event | Price | Change | Sq Ft Price |
|---|---|---|---|---|
| 05/29/2020 05/29/20 | Sold | $319,000 | 0.0% | $120 / Sq Ft |
| 03/23/2020 03/23/20 | Off Market | $319,000 | -- | -- |
| 03/17/2020 03/17/20 | For Sale | $319,900 | 0.0% | $121 / Sq Ft |
| 03/11/2020 03/11/20 | Pending | -- | -- | -- |
| 03/05/2020 03/05/20 | For Sale | $319,900 | +33.3% | $121 / Sq Ft |
| 08/31/2016 08/31/16 | Sold | $240,000 | 0.0% | $90 / Sq Ft |
| 07/26/2016 07/26/16 | Pending | -- | -- | -- |
| 07/13/2016 07/13/16 | Price Changed | $239,900 | -2.0% | $90 / Sq Ft |
| 07/08/2016 07/08/16 | For Sale | $244,900 | 0.0% | $92 / Sq Ft |
| 05/06/2016 05/06/16 | Pending | -- | -- | -- |
| 05/04/2016 05/04/16 | Price Changed | $244,900 | -2.0% | $92 / Sq Ft |
| 03/30/2016 03/30/16 | For Sale | $249,900 | -- | $94 / Sq Ft |
Tax History Compared to Growth
Tax History
| Year | Tax Paid | Tax Assessment Tax Assessment Total Assessment is a certain percentage of the fair market value that is determined by local assessors to be the total taxable value of land and additions on the property. | Land | Improvement |
|---|---|---|---|---|
| 2024 | $10,300 | $136,706 | $28,317 | $108,389 |
| 2023 | $9,846 | $123,503 | $25,582 | $97,921 |
| 2022 | $9,245 | $112,613 | $23,326 | $89,287 |
| 2021 | $8,858 | $105,285 | $21,808 | $83,477 |
| 2020 | $8,620 | $100,511 | $20,819 | $79,692 |
| 2019 | $8,382 | $95,743 | $19,831 | $75,912 |
| 2018 | $8,324 | $90,196 | $18,682 | $71,514 |
| 2017 | $8,153 | $85,267 | $17,661 | $67,606 |
| 2016 | $8,437 | $79,105 | $16,385 | $62,720 |
| 2015 | -- | $72,507 | $15,018 | $57,489 |
| 2014 | -- | $66,738 | $14,833 | $51,905 |
| 2013 | -- | $68,498 | $15,224 | $53,274 |
Agents Affiliated with this Home
-
C
Seller's Agent in 2020
Christy Alwin
Redfin Corporation
-
L
Seller Co-Listing Agent in 2020
Laura Beatty
Redfin Corporation
-
E
Buyer's Agent in 2020
Eduardo Diaz
Casablanca
(847) 289-0900
14 Total Sales
-

Seller's Agent in 2016
Melissa Mobile
Hometown Realty Group
(815) 501-4011
256 Total Sales
-

Buyer's Agent in 2016
Jane Boeckelmann
Suburban Life Realty, Ltd
(847) 828-7373
92 Total Sales
Map
Source: Midwest Real Estate Data (MRED)
MLS Number: MRD09179361
APN: 06-28-152-010
- 2472 Vista Trail
- 931 Mesa Dr Unit 501A
- 2370 Nantucket Ln
- 2366 Nantucket Ln
- 1077 Crane Point
- 2020 Medinah Cir
- 2020 College Green Dr
- 1934 Mission Hills Dr Unit 2
- 2909 Kelly Dr
- 2907 Kelly Dr
- 2771 Cascade Falls Cir
- 568 Waterford Rd
- 500 S Randall Rd
- 572 Waterford Rd
- 2832 Stoney Creek Dr
- 2896 Killarny Dr
- 604 Erin Dr
- 585 Waterford Rd
- 1805 Pebble Beach Cir Unit 7
- 1780 Mission Hills Dr Unit 1
