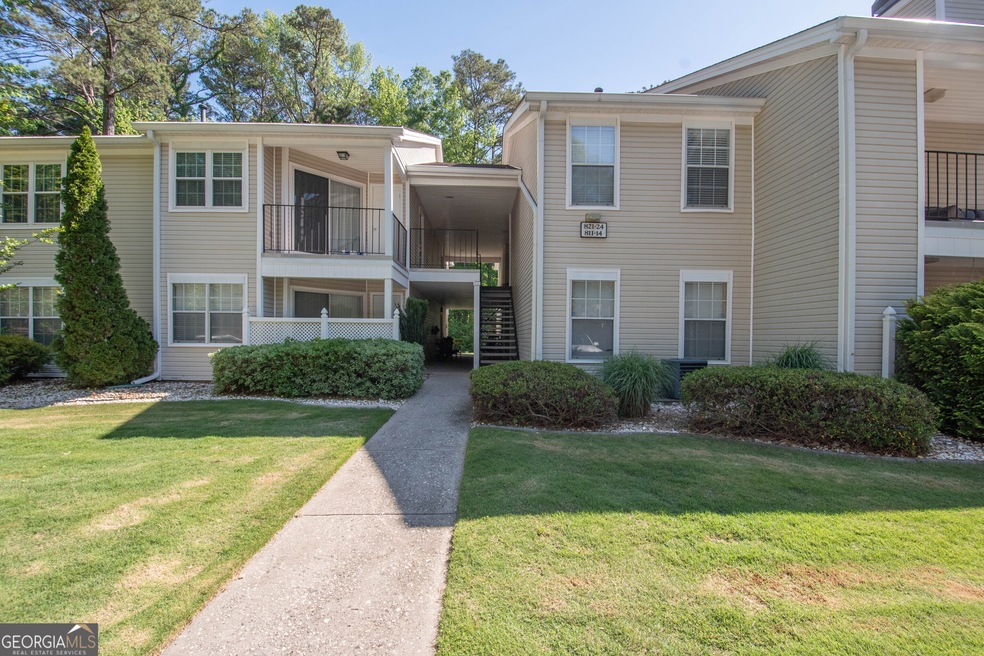COMPLETELY UPDATED...built in the 80s & brought to FABULOUS!!! This 2 bedroom, 2 full bath condo is nestled on the 2nd floor, with relaxing views of the woods from the covered patio... enter into an updated open concept with all new LVP flooring, paint throughout with smooth ceilings... new window treatments, lighting, extended baseboards and crown moulding accentuate the finishes. ALL NEW KITCHEN with two quartz islands offering plenty of prep space plus seating... like new stainless steel appliances, including a 5 burner gas stove with a griddle, vent hood, refrigerator, microwave, dishwasher, custom cabinets & drawers with soft close, a new farm sink & faucet. Updated interior doors throughout including a frosted door to the laundry area. Updated bathrooms with all new tile, vanities, mirrors, lighting, plus an enlarged shower in the master & a custom closet in the secondary bathroom. Nest thermostat & gas water heater installed in 2020. The Ridgefield Neighborhood is conveniently located in the heart of Braelinn Village, right off of Peachtree Pkwy, next to Luther Glass Park, in the Top Rated Starr's Mill High School District. Schedule your showing TODAY!!

