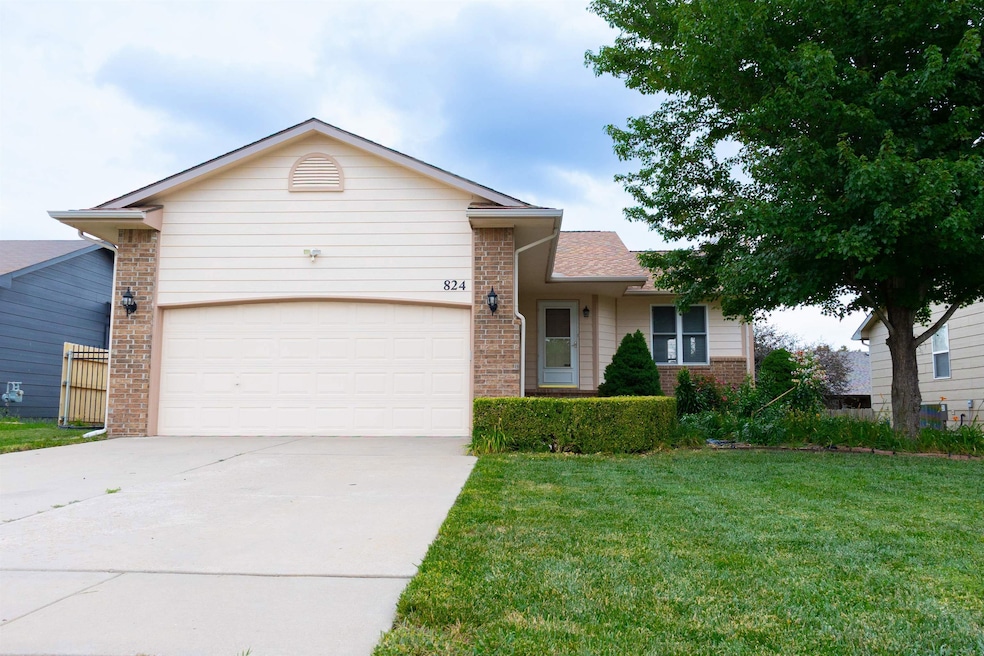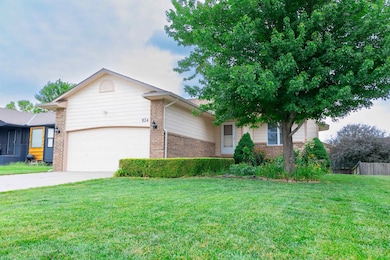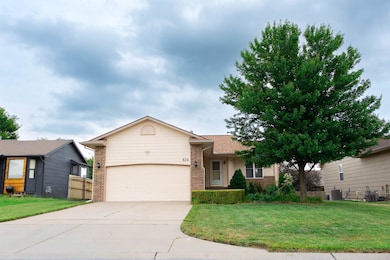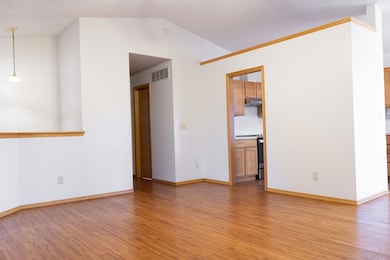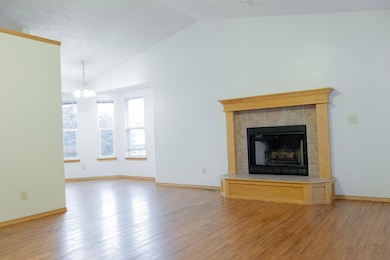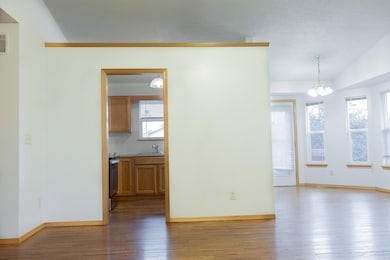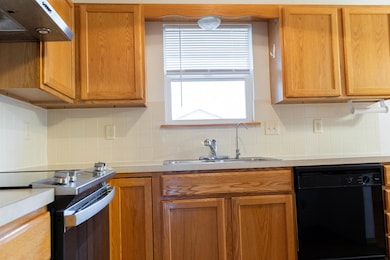824 S Red Oaks Cir Wichita, KS 67207
Harrison Park NeighborhoodEstimated payment $1,645/month
Highlights
- Community Lake
- Covered Patio or Porch
- Covered Deck
- Wood Flooring
- Jogging Path
- Living Room
About This Home
Stylish, Spacious & Move-In Ready | 3-Bedroom Home with Finished Basement – Southeast Wichita Welcome to your dream home! This beautifully updated 3-bedroom, 3-bath residence in southeast Wichita offers the perfect blend of comfort, modern style, and versatile living space. Step inside to discover luxury hardwood flooring that adds warmth and elegance throughout the main level, paired with fresh interior paint that enhances natural light and creates an inviting, airy atmosphere and new windows. The open-concept kitchen is a standout, featuring stainless steel appliances, generous counter space, and a seamless flow into the dining and living areas — perfect for hosting family dinners, entertaining guests, or enjoying cozy evenings at home. Downstairs, you’ll find a fully finished basement with a spacious family/rec room — ideal for movie nights, a home gym, game days, or a play area. With three full baths and plenty of room to spread out, this home offers convenience and flexibility for every lifestyle. Located in a friendly, well-maintained neighborhood with easy access to schools, shopping, dining, and parks, this home checks all the boxes for comfortable, stylish living. Schedule your tour today and see all this home has to offer.
Home Details
Home Type
- Single Family
Est. Annual Taxes
- $2,635
Year Built
- Built in 2002
Lot Details
- 6,098 Sq Ft Lot
- Wood Fence
- Sprinkler System
HOA Fees
- $5 Monthly HOA Fees
Parking
- 2 Car Garage
Home Design
- Composition Roof
Interior Spaces
- 1-Story Property
- Ceiling Fan
- Fireplace With Gas Starter
- Living Room
- Combination Kitchen and Dining Room
- Storm Doors
- Basement
Kitchen
- Dishwasher
- Disposal
Flooring
- Wood
- Carpet
Bedrooms and Bathrooms
- 3 Bedrooms
- 3 Full Bathrooms
Laundry
- Laundry Room
- Laundry on main level
- 220 Volts In Laundry
Outdoor Features
- Covered Deck
- Covered Patio or Porch
Schools
- Seltzer Elementary School
- Southeast High School
Utilities
- Forced Air Heating and Cooling System
- Heating System Uses Natural Gas
Listing and Financial Details
- Assessor Parcel Number 087-118-28-0-24-02-075.00
Community Details
Overview
- $100 HOA Transfer Fee
- Harrison Park Subdivision
- Community Lake
Recreation
- Jogging Path
Map
Home Values in the Area
Average Home Value in this Area
Tax History
| Year | Tax Paid | Tax Assessment Tax Assessment Total Assessment is a certain percentage of the fair market value that is determined by local assessors to be the total taxable value of land and additions on the property. | Land | Improvement |
|---|---|---|---|---|
| 2025 | $2,640 | $26,749 | $4,853 | $21,896 |
| 2023 | $2,640 | $22,495 | $3,347 | $19,148 |
| 2022 | $2,211 | $19,930 | $3,163 | $16,767 |
| 2021 | $2,119 | $18,458 | $2,116 | $16,342 |
| 2020 | $2,031 | $17,745 | $2,116 | $15,629 |
| 2019 | $2,493 | $16,284 | $2,116 | $14,168 |
| 2018 | $2,390 | $15,364 | $2,300 | $13,064 |
| 2017 | $2,469 | $0 | $0 | $0 |
| 2016 | $2,467 | $0 | $0 | $0 |
| 2015 | $2,410 | $0 | $0 | $0 |
| 2014 | $2,376 | $0 | $0 | $0 |
Property History
| Date | Event | Price | List to Sale | Price per Sq Ft | Prior Sale |
|---|---|---|---|---|---|
| 09/30/2025 09/30/25 | For Sale | $269,500 | +110.7% | $175 / Sq Ft | |
| 06/27/2012 06/27/12 | Sold | -- | -- | -- | View Prior Sale |
| 05/05/2012 05/05/12 | Pending | -- | -- | -- | |
| 04/30/2012 04/30/12 | For Sale | $127,900 | -- | $83 / Sq Ft |
Purchase History
| Date | Type | Sale Price | Title Company |
|---|---|---|---|
| Interfamily Deed Transfer | -- | Security 1St Title | |
| Warranty Deed | -- | Security 1St Title |
Mortgage History
| Date | Status | Loan Amount | Loan Type |
|---|---|---|---|
| Open | $123,631 | FHA |
Source: South Central Kansas MLS
MLS Number: 662623
APN: 118-28-0-24-02-075.00
- 830 S Lindberg Cir
- 1202 S Stoneybrook Cir
- 10445 E Fawn Grove Ct
- 1459 S Shiloh Ct
- 1044 S Beech St
- 1450 S Webb Rd
- 10011 E Boston St
- 11005 E Fawn Grove St
- 1525 S Shiloh St
- 942 S Cooper St
- 1736 S Goebel St
- 1740 S Goebel St
- Esperanza Plan at Buena Vista
- Medina Plan at Buena Vista
- Sedona Plan at Buena Vista
- Luciana Plan at Buena Vista
- Ibiza Plan at Buena Vista
- 919 S Cypress St
- 1009 S Cypress St
- 1703 S Shiloh St
- 10034 E Bayley Ct
- 10010 E Boston St
- 9400 E Lincoln St
- 1157 S Webb Rd
- 9100 E Harry St
- 9450 E Corporate Hills Dr
- 1109 S Breckenridge Ct
- 9320 E Osie St
- 9211 E Harry St
- 8417 E Gilbert St
- 632 S Eastern St
- 8800 E Harry St
- 8406 E Harry St
- 1109 S Paige St
- 920 S Rock Rd
- 8131 E Harry St
- 7720 E Clay St
- 1770 S Rock Rd
- 1900 S Rock Rd
- 202 N Rock Rd
