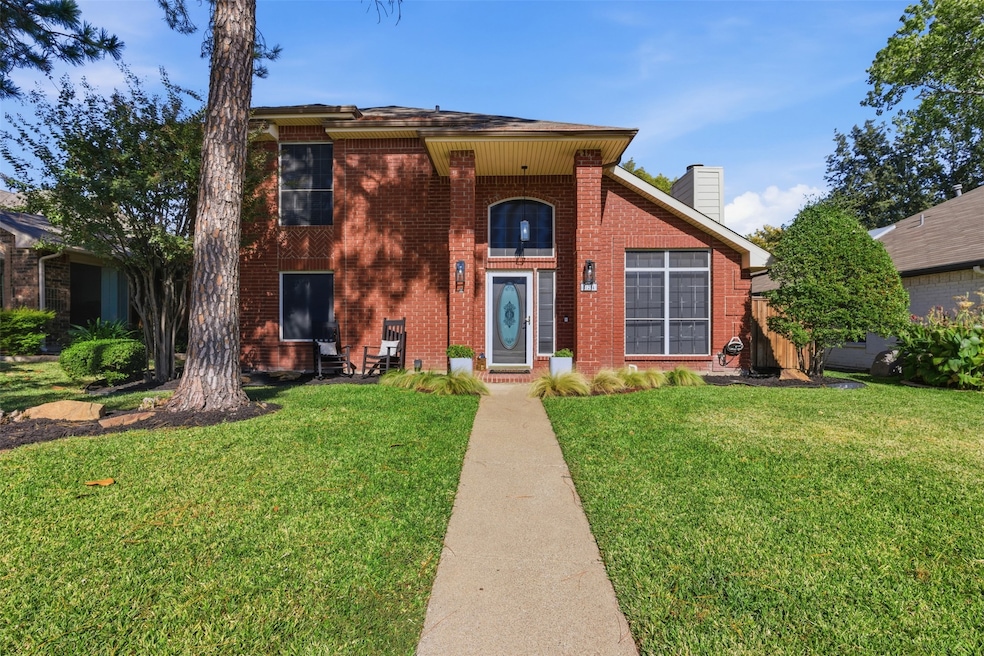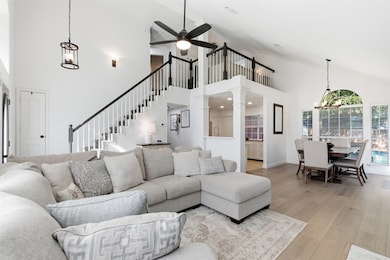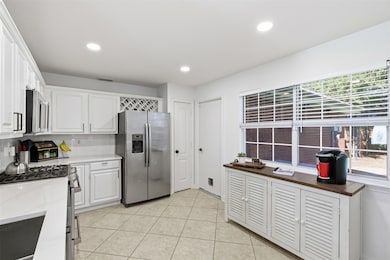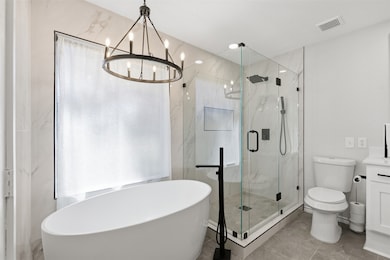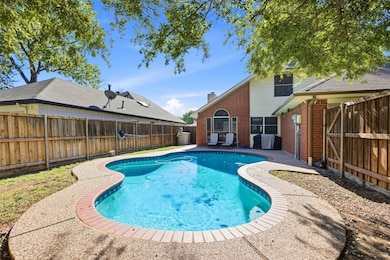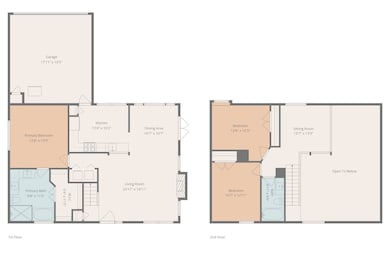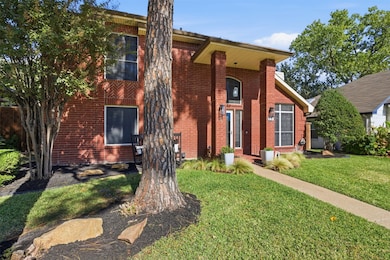824 Stone Trail Dr Flower Mound, TX 75028
Lake Bluff NeighborhoodEstimated payment $3,050/month
Highlights
- In Ground Pool
- Open Floorplan
- Vaulted Ceiling
- Garden Ridge Elementary School Rated A
- Freestanding Bathtub
- Traditional Architecture
About This Home
Step into this beautifully updated home featuring refined, on-trend colors throughout. The primary bedroom is conveniently located downstairs and offers a luxurious ensuite bath with a walk-in shower and stand-alone tub. The downstairs kitchen and bath showcase new lighting and quartz countertops, while the first floor features new hybrid resilient plank flooring, baseboards, and modern front exterior lights.
Upstairs you’ll find two well-sized bedrooms and a versatile loft—perfect for a home office, game room, or play area.
Entertain with ease in your private backyard oasis, complete with a spacious patio and sparkling in-ground pool. Additional highlights include a new AC unit (2024) and no HOA. Ideally located in southeast Flower Mound, this home offers quick access to Grapevine, Southlake, top-rated schools, parks, shopping, dining, and DFW Airport (just 12 minutes away).
Listing Agent
Compass RE Texas, LLC Brokerage Phone: 214-693-6034 License #0580449 Listed on: 11/20/2025

Open House Schedule
-
Saturday, November 22, 202510:00 am to 12:00 pm11/22/2025 10:00:00 AM +00:0011/22/2025 12:00:00 PM +00:00Open House Saturday 10-noonAdd to Calendar
Home Details
Home Type
- Single Family
Est. Annual Taxes
- $7,193
Year Built
- Built in 1990
Lot Details
- 5,314 Sq Ft Lot
- High Fence
- Wood Fence
- Landscaped
- Interior Lot
- Sprinkler System
- Few Trees
- Private Yard
- Back Yard
Parking
- 2 Car Attached Garage
- Inside Entrance
- Parking Accessed On Kitchen Level
- Alley Access
- Lighted Parking
- Rear-Facing Garage
- Garage Door Opener
- Driveway
Home Design
- Traditional Architecture
- Brick Exterior Construction
- Slab Foundation
- Composition Roof
Interior Spaces
- 1,703 Sq Ft Home
- 2-Story Property
- Open Floorplan
- Built-In Features
- Vaulted Ceiling
- Ceiling Fan
- Decorative Lighting
- Window Treatments
- Living Room with Fireplace
- Fire and Smoke Detector
Kitchen
- Gas Range
- Microwave
- Dishwasher
- Disposal
Flooring
- Carpet
- Ceramic Tile
- Luxury Vinyl Plank Tile
Bedrooms and Bathrooms
- 3 Bedrooms
- Walk-In Closet
- 2 Full Bathrooms
- Freestanding Bathtub
Laundry
- Laundry in Hall
- Washer and Dryer Hookup
Pool
- In Ground Pool
- Pool Sweep
Outdoor Features
- Patio
- Exterior Lighting
- Rain Gutters
Schools
- Donald Elementary School
- Flower Mound High School
Utilities
- Central Heating and Cooling System
- Gas Water Heater
- High Speed Internet
- Cable TV Available
Community Details
- Lake Bluff Sub Subdivision
Listing and Financial Details
- Legal Lot and Block 14 / J
- Assessor Parcel Number R148506
Map
Home Values in the Area
Average Home Value in this Area
Tax History
| Year | Tax Paid | Tax Assessment Tax Assessment Total Assessment is a certain percentage of the fair market value that is determined by local assessors to be the total taxable value of land and additions on the property. | Land | Improvement |
|---|---|---|---|---|
| 2025 | $7,481 | $425,386 | $79,705 | $345,681 |
| 2024 | $7,481 | $441,885 | $79,705 | $362,180 |
| 2023 | $4,520 | $342,543 | $75,510 | $311,121 |
| 2022 | $5,790 | $311,403 | $75,510 | $254,290 |
| 2021 | $5,687 | $283,094 | $54,535 | $228,559 |
| 2020 | $5,566 | $278,395 | $54,535 | $223,860 |
| 2019 | $5,491 | $265,000 | $54,535 | $210,465 |
| 2018 | $5,246 | $251,711 | $54,535 | $197,176 |
| 2017 | $4,667 | $221,440 | $54,535 | $166,905 |
| 2016 | $4,271 | $202,648 | $54,535 | $154,930 |
| 2015 | $3,657 | $184,225 | $39,078 | $145,147 |
| 2014 | $3,657 | $177,230 | $39,078 | $138,152 |
| 2013 | -- | $155,700 | $39,078 | $116,622 |
Property History
| Date | Event | Price | List to Sale | Price per Sq Ft | Prior Sale |
|---|---|---|---|---|---|
| 11/20/2025 11/20/25 | For Sale | $465,000 | 0.0% | $273 / Sq Ft | |
| 07/06/2023 07/06/23 | Sold | -- | -- | -- | View Prior Sale |
| 06/19/2023 06/19/23 | Pending | -- | -- | -- | |
| 06/13/2023 06/13/23 | Price Changed | $465,000 | -2.1% | $287 / Sq Ft | |
| 06/01/2023 06/01/23 | For Sale | $475,000 | -- | $293 / Sq Ft |
Purchase History
| Date | Type | Sale Price | Title Company |
|---|---|---|---|
| Vendors Lien | -- | None Available | |
| Special Warranty Deed | -- | None Available | |
| Warranty Deed | -- | None Available | |
| Warranty Deed | -- | -- | |
| Warranty Deed | -- | -- |
Mortgage History
| Date | Status | Loan Amount | Loan Type |
|---|---|---|---|
| Open | $266,240 | Purchase Money Mortgage | |
| Previous Owner | $177,377 | FHA | |
| Previous Owner | $177,377 | FHA | |
| Previous Owner | $132,050 | No Value Available | |
| Previous Owner | $86,850 | No Value Available |
Source: North Texas Real Estate Information Systems (NTREIS)
MLS Number: 21109922
APN: R148506
- 2229 Silverthorn Ln
- 901 Sugarberry Ln
- 1000 Mallard Way
- 1032 Sugarberry Ln
- 901 Drake Trail
- 804 Saddleback Ln
- 2121 Flamingo Dr
- 917 Wood Duck Way
- 2505 Brighton Dr
- 15517 Fm 612
- 617 Tealwood Ln
- 517 Lancashire Dr
- 504 Outlook Cove
- 501 Stewart Way
- 1904 Strait Ln
- 2112 Golden Arrow Dr
- 1813 Strait Ln
- 1804 Briaroaks Dr
- 2075 Sunset Ln
- 2700 Woodbury Dr
- 829 Lake Bluff Dr
- 2100 Riverplace Dr
- 1032 Sugarberry Ln
- 1045 Sweet Grass Trail
- 1804 Briaroaks Dr
- 1352 Saddleback Ln
- 2632 Skinner Dr Unit ID1019502P
- 1111 Lexington Ave
- 312 Salisbury Ln
- 2117 Nottingham St
- 1561 Yaggi Dr
- 1537 Yaggi Dr
- 2721 Yaggi Dr
- 2204 Amhearst Ct
- 1345 Overlook Dr
- 2517 Centenary Dr
- 1348 Creekview Dr
- 2005 Glory Creek Cir Unit ID1019636P
- 2100 Remmington Dr
- 2048 Wanderlust Dr
