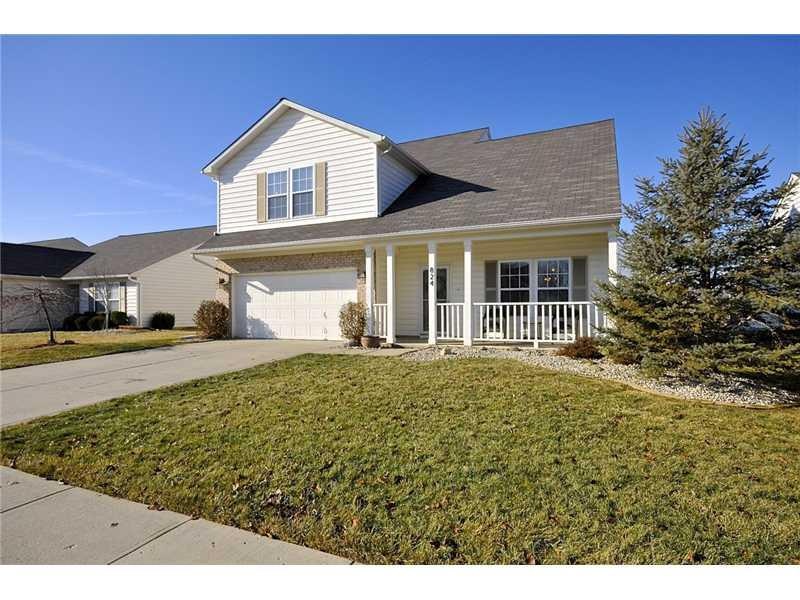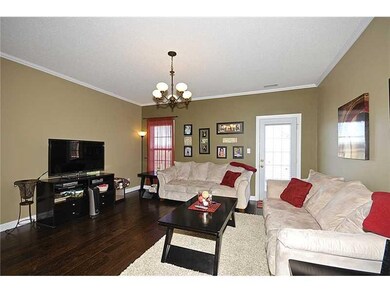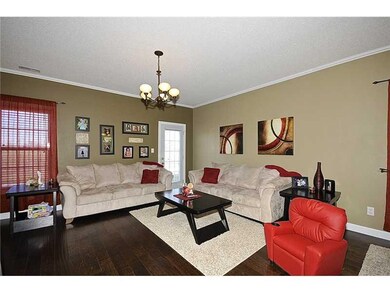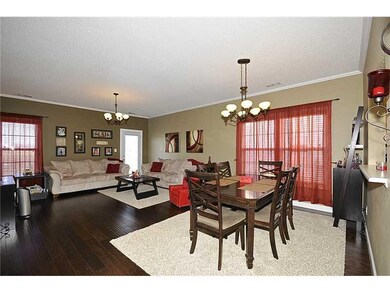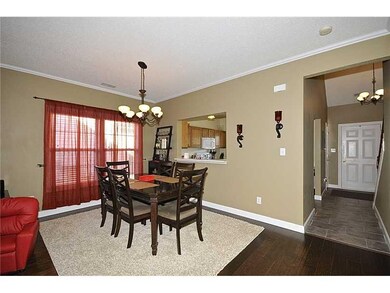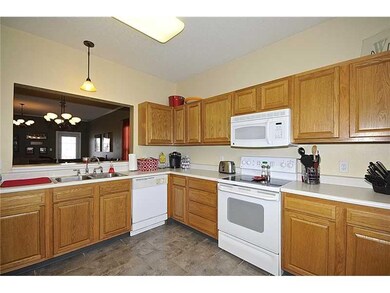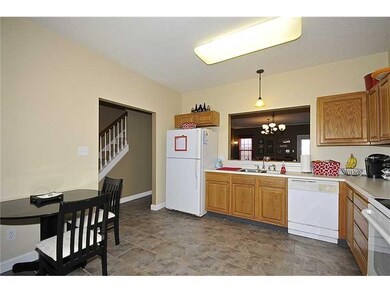
Estimated Value: $299,000 - $320,000
Highlights
- Woodwork
- Walk-In Closet
- Shed
- Maple Elementary School Rated A
- Security System Owned
- Fire Pit
About This Home
As of March 2015Welcome to this Turn Key Two Story home. Open & flexible floor plan w/ many upgrades. Home offers master on main level w/versatile loft/family entertaining area up. Jack & Jill bath w/double sinks great for kids, teens or guests. Upgrades include wood & tile flooring, crown molding, light fixtures, fresh paint, updated baths & all appliances stay. Yard has been professionally landscaped. Enjoy the privacy with no back yard neighbors. Large patio & new fire pit for outdoor fun. Come see!
Last Agent to Sell the Property
Laura Kurkowski
Listed on: 01/20/2015
Last Buyer's Agent
Jenny Rice
F.C. Tucker Company

Home Details
Home Type
- Single Family
Est. Annual Taxes
- $1,316
Year Built
- Built in 2003
Lot Details
- 7,231 Sq Ft Lot
Home Design
- Slab Foundation
- Vinyl Construction Material
Interior Spaces
- 2-Story Property
- Woodwork
- Attic Access Panel
Kitchen
- Electric Oven
- Built-In Microwave
- Dishwasher
- Disposal
Bedrooms and Bathrooms
- 3 Bedrooms
- Walk-In Closet
Laundry
- Dryer
- Washer
Home Security
- Security System Owned
- Fire and Smoke Detector
Parking
- Garage
- Driveway
Outdoor Features
- Fire Pit
- Shed
Utilities
- Central Air
- Heat Pump System
Community Details
- Association fees include maintenance, pool, parkplayground
- Avon Trails Subdivision
Listing and Financial Details
- Assessor Parcel Number 320906250008000022
Ownership History
Purchase Details
Home Financials for this Owner
Home Financials are based on the most recent Mortgage that was taken out on this home.Purchase Details
Home Financials for this Owner
Home Financials are based on the most recent Mortgage that was taken out on this home.Similar Homes in Avon, IN
Home Values in the Area
Average Home Value in this Area
Purchase History
| Date | Buyer | Sale Price | Title Company |
|---|---|---|---|
| May Jonathan L | -- | Fidelity National Title | |
| Whipker Andrew | -- | None Available |
Mortgage History
| Date | Status | Borrower | Loan Amount |
|---|---|---|---|
| Open | May Jonathan L | $126,400 | |
| Closed | May Jonathan L | $137,750 | |
| Previous Owner | Whipker Andrew | $137,954 |
Property History
| Date | Event | Price | Change | Sq Ft Price |
|---|---|---|---|---|
| 03/06/2015 03/06/15 | Sold | $145,000 | -6.4% | $68 / Sq Ft |
| 01/22/2015 01/22/15 | Pending | -- | -- | -- |
| 01/20/2015 01/20/15 | For Sale | $154,900 | -- | $73 / Sq Ft |
Tax History Compared to Growth
Tax History
| Year | Tax Paid | Tax Assessment Tax Assessment Total Assessment is a certain percentage of the fair market value that is determined by local assessors to be the total taxable value of land and additions on the property. | Land | Improvement |
|---|---|---|---|---|
| 2024 | $3,266 | $290,300 | $42,800 | $247,500 |
| 2023 | $2,964 | $255,200 | $37,200 | $218,000 |
| 2022 | $2,848 | $245,200 | $35,400 | $209,800 |
| 2021 | $2,150 | $183,800 | $33,700 | $150,100 |
| 2020 | $1,927 | $171,900 | $33,700 | $138,200 |
| 2019 | $1,881 | $164,000 | $31,800 | $132,200 |
| 2018 | $1,958 | $159,200 | $31,800 | $127,400 |
| 2017 | $1,532 | $151,800 | $30,300 | $121,500 |
| 2016 | $1,497 | $148,200 | $30,300 | $117,900 |
| 2014 | $1,356 | $134,000 | $27,800 | $106,200 |
Agents Affiliated with this Home
-
L
Seller's Agent in 2015
Laura Kurkowski
-
Melissa Sheets

Seller Co-Listing Agent in 2015
Melissa Sheets
F.C. Tucker Company
(317) 417-9042
10 in this area
131 Total Sales
-

Buyer's Agent in 2015
Jenny Rice
F.C. Tucker Company
(317) 417-1586
2 in this area
54 Total Sales
Map
Source: MIBOR Broker Listing Cooperative®
MLS Number: MBR21332475
APN: 32-09-06-250-008.000-022
- 9692 Centennial Ct
- 591 Dalton Way
- 600 Dalton Way
- 778 Adler Dr
- 9664 Trail Dr
- 583 Dalton Way
- 577 Dalton Way
- 569 Dalton Way
- 1065 Park Ct
- 9949 Nightsong Ln
- 745 Stone Trace Ct
- 1239 Newton St
- 1218 Bedford Dr
- 1257 Newton St
- 1268 Newton St
- 1303 Eton Way
- 1274 Newton St
- 9101 Stone Trace Blvd
- 1280 Newton St
- 1231 Langham St
