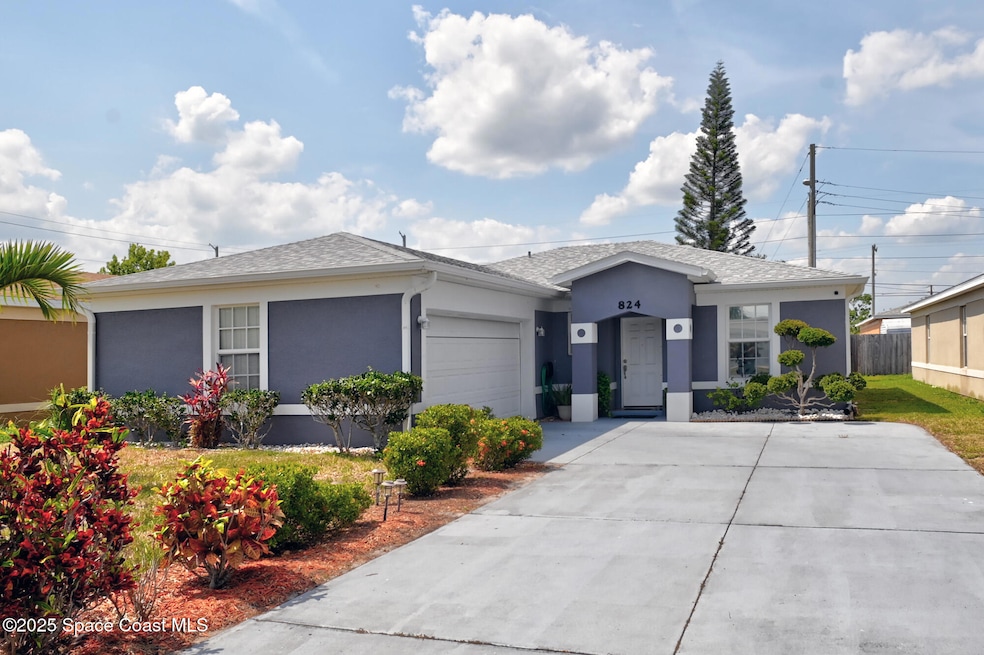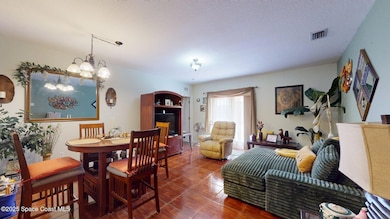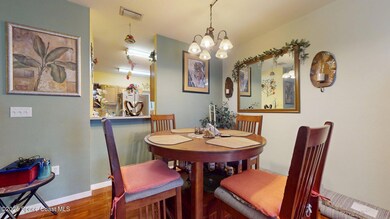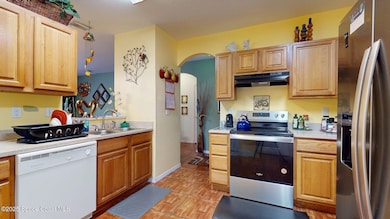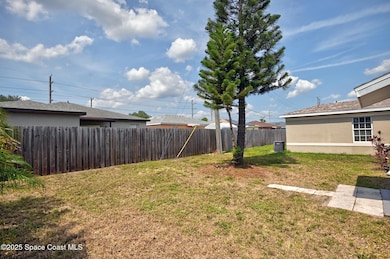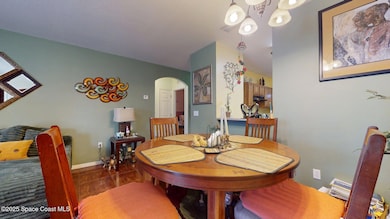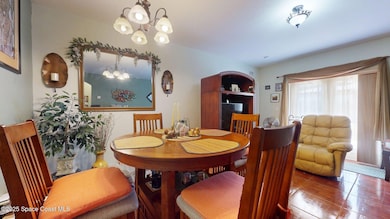Estimated payment $1,668/month
Highlights
- Traditional Architecture
- No HOA
- Walk-In Closet
- Rockledge Senior High School Rated A-
- 2 Car Attached Garage
- Tile Flooring
About This Home
Enter into this cozy 3 bedroom 2 bath, 2 car garage! Spacious kitchen with pass thru to dining area, tile floors, plat shelves, double pantry and all the appliances. Living/Dining Room Combinations perfect for entertaining. Sliders lead to the back yard. The large primary bedroom with ensuite features Double sinks, tile floors, walk in closet and a tub/shower. Secondary bedrooms are equipped with ceiling fans. Hall Bath with single sink and tile flooring. 15 minutes from beautiful Cocoa Beach, beaches and 8 minutes from highway 95! Call for your private showing today!
Home Details
Home Type
- Single Family
Est. Annual Taxes
- $1,104
Year Built
- Built in 2006
Lot Details
- 5,663 Sq Ft Lot
- South Facing Home
Parking
- 2 Car Attached Garage
Home Design
- Traditional Architecture
- Concrete Siding
- Stucco
Interior Spaces
- 1,272 Sq Ft Home
- 1-Story Property
- Ceiling Fan
Kitchen
- Electric Oven
- Electric Range
- Dishwasher
Flooring
- Carpet
- Tile
Bedrooms and Bathrooms
- 3 Bedrooms
- Split Bedroom Floorplan
- Walk-In Closet
- 2 Full Bathrooms
- Bathtub and Shower Combination in Primary Bathroom
Schools
- Endeavour Elementary School
- Mcnair Middle School
- Rockledge High School
Utilities
- Central Heating and Cooling System
- Electric Water Heater
Community Details
- No Home Owners Association
- College Park Amended Map Subdivision
Listing and Financial Details
- Assessor Parcel Number 24-36-32-Cc-9-9
Map
Home Values in the Area
Average Home Value in this Area
Tax History
| Year | Tax Paid | Tax Assessment Tax Assessment Total Assessment is a certain percentage of the fair market value that is determined by local assessors to be the total taxable value of land and additions on the property. | Land | Improvement |
|---|---|---|---|---|
| 2025 | $1,104 | $85,340 | -- | -- |
| 2024 | $1,057 | $82,940 | -- | -- |
| 2023 | $1,057 | $80,530 | $0 | $0 |
| 2022 | $1,028 | $78,190 | $0 | $0 |
| 2021 | $1,001 | $75,920 | $0 | $0 |
| 2020 | $970 | $74,880 | $0 | $0 |
| 2019 | $956 | $73,200 | $0 | $0 |
| 2018 | $845 | $71,840 | $0 | $0 |
| 2017 | $849 | $70,370 | $0 | $0 |
| 2016 | $851 | $68,930 | $4,000 | $64,930 |
| 2015 | $862 | $68,460 | $4,000 | $64,460 |
| 2014 | $824 | $67,920 | $4,000 | $63,920 |
Property History
| Date | Event | Price | List to Sale | Price per Sq Ft |
|---|---|---|---|---|
| 05/27/2025 05/27/25 | For Sale | $299,000 | -- | $235 / Sq Ft |
Purchase History
| Date | Type | Sale Price | Title Company |
|---|---|---|---|
| Quit Claim Deed | -- | None Listed On Document | |
| Interfamily Deed Transfer | -- | Attorney | |
| Quit Claim Deed | $56,800 | None Available | |
| Warranty Deed | $165,000 | Fidelity Natl Title Ins Co |
Mortgage History
| Date | Status | Loan Amount | Loan Type |
|---|---|---|---|
| Previous Owner | $116,600 | Purchase Money Mortgage |
Source: Space Coast MLS (Space Coast Association of REALTORS®)
MLS Number: 1047192
APN: 24-36-32-CC-00009.0-0009.00
- Xxxx S Fiske Blvd
- 535 S Kentucky Ave
- 535 Bernard St
- 1237 Holmes St
- 506 Stone St
- 633 S Varr Ave
- 826 Ferndale Ave
- 919 Fern Ave
- 610 Paw St
- 614 Paw St
- 817 Paw St
- Xxxx Fiske
- 128 Aurora St
- 305 Prospect Ave
- 935 S Varr Ave
- 145 Ruth Ave
- 1009 S Fiske Blvd
- 406 Prospect Ave
- 0 Highway Us 1 Unit 1000884
- 406 N Fiske Blvd
- 711 Thomas Ln Unit Duplx
- 1118 Peachtree St Unit B
- 614 Paw St
- 1312 Moss Ln
- 1105 Santa Rosa Dr
- 724 Ixora Ave
- 985 S Fiske Blvd
- 216 Virginia Ave
- 980 Pinson Blvd
- 301 Forrest Ave
- 322 Pine Ave
- 329 Pine Ave Unit E
- 330 Palm Ave Unit 3
- 623 Forrest Ave Unit 1
- 120 Olive St
- 1515 Peachtree St Unit 21
- 15 Parkway St Unit A
- 26 Carmalt St Unit 44
- 115 N Indian River Dr Unit 327
- 805 Forrest Ave Unit 4
