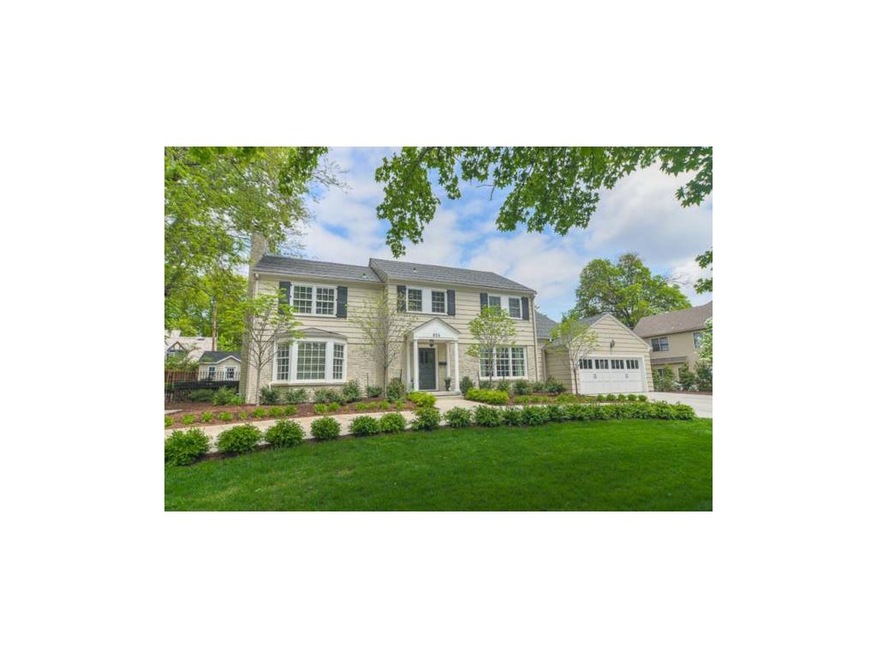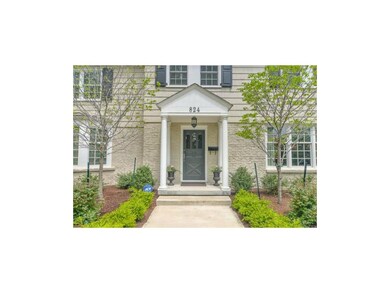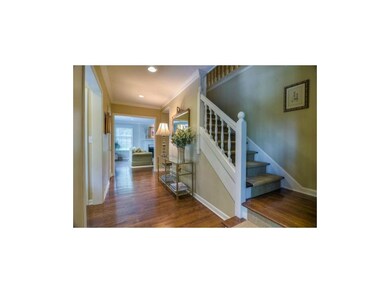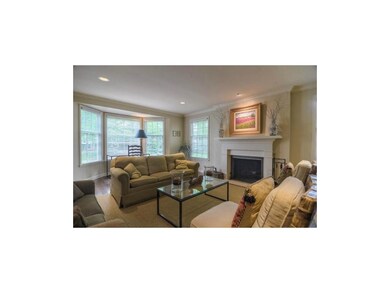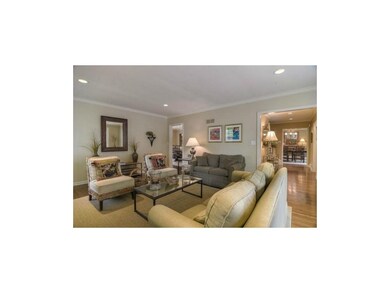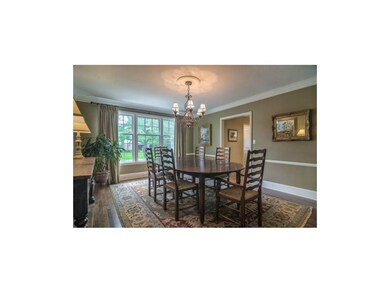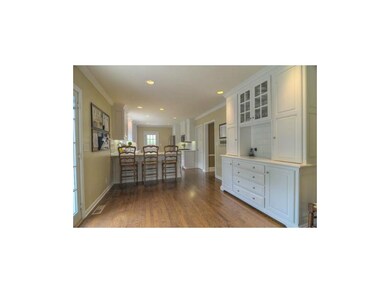
824 W 53rd St Kansas City, MO 64112
Sunset Hill NeighborhoodHighlights
- Vaulted Ceiling
- Wood Flooring
- Breakfast Room
- Traditional Architecture
- Granite Countertops
- Double Oven
About This Home
As of October 2023Seller has invested over $220,000 since their purchase. AMAZING home! Perfect condition!! Move right in. So much charm! Completely renovated top to bottom. Gorgeous dark hardwood flrs, stunning white kit opens to lrg fmly rm w/ wall of builtins overlooking lrg private yard.HUGE mstr w/ walk in closet & renovated mstr bthrm. New storage shed in back. Newly poured patios. All bdrms lrg w/ walk in closets
Last Buyer's Agent
wassondoug@yahoo.com
RE/MAX State Line License #SP00018400
Home Details
Home Type
- Single Family
Est. Annual Taxes
- $8,356
Year Built
- Built in 1953
Lot Details
- Lot Dimensions are 110 x 135
- Wood Fence
- Level Lot
- Sprinkler System
- Many Trees
HOA Fees
- $5 Monthly HOA Fees
Parking
- 2 Car Attached Garage
- Inside Entrance
- Front Facing Garage
- Garage Door Opener
Home Design
- Traditional Architecture
- Composition Roof
- Wood Siding
Interior Spaces
- Wet Bar: Hardwood, Shades/Blinds, Walk-In Closet(s), Ceramic Tiles, Double Vanity, Shower Only, Built-in Features, Kitchen Island, Fireplace, Wood Floor
- Built-In Features: Hardwood, Shades/Blinds, Walk-In Closet(s), Ceramic Tiles, Double Vanity, Shower Only, Built-in Features, Kitchen Island, Fireplace, Wood Floor
- Vaulted Ceiling
- Ceiling Fan: Hardwood, Shades/Blinds, Walk-In Closet(s), Ceramic Tiles, Double Vanity, Shower Only, Built-in Features, Kitchen Island, Fireplace, Wood Floor
- Skylights
- Wood Burning Fireplace
- Thermal Windows
- Shades
- Plantation Shutters
- Drapes & Rods
- Entryway
- Family Room
- Living Room with Fireplace
- Formal Dining Room
- Basement Fills Entire Space Under The House
- Home Security System
- Laundry on main level
Kitchen
- Breakfast Room
- Double Oven
- Gas Oven or Range
- Dishwasher
- Kitchen Island
- Granite Countertops
- Laminate Countertops
- Disposal
Flooring
- Wood
- Wall to Wall Carpet
- Linoleum
- Laminate
- Stone
- Ceramic Tile
- Luxury Vinyl Plank Tile
- Luxury Vinyl Tile
Bedrooms and Bathrooms
- 4 Bedrooms
- Cedar Closet: Hardwood, Shades/Blinds, Walk-In Closet(s), Ceramic Tiles, Double Vanity, Shower Only, Built-in Features, Kitchen Island, Fireplace, Wood Floor
- Walk-In Closet: Hardwood, Shades/Blinds, Walk-In Closet(s), Ceramic Tiles, Double Vanity, Shower Only, Built-in Features, Kitchen Island, Fireplace, Wood Floor
- Double Vanity
- Hardwood
Additional Features
- Enclosed patio or porch
- City Lot
- Forced Air Heating and Cooling System
Community Details
- Sunset Hill Subdivision
Listing and Financial Details
- Assessor Parcel Number 30-910-05-08-00-0-00-000
Ownership History
Purchase Details
Home Financials for this Owner
Home Financials are based on the most recent Mortgage that was taken out on this home.Purchase Details
Home Financials for this Owner
Home Financials are based on the most recent Mortgage that was taken out on this home.Purchase Details
Home Financials for this Owner
Home Financials are based on the most recent Mortgage that was taken out on this home.Purchase Details
Similar Homes in Kansas City, MO
Home Values in the Area
Average Home Value in this Area
Purchase History
| Date | Type | Sale Price | Title Company |
|---|---|---|---|
| Warranty Deed | -- | Assured Quality Title Co | |
| Warranty Deed | -- | Coffelt Land Title Inc | |
| Warranty Deed | -- | Assured Quality Title Co | |
| Warranty Deed | -- | Assured Quality Title Co |
Mortgage History
| Date | Status | Loan Amount | Loan Type |
|---|---|---|---|
| Open | $912,000 | New Conventional | |
| Closed | $747,000 | Adjustable Rate Mortgage/ARM | |
| Previous Owner | $300,000 | Adjustable Rate Mortgage/ARM | |
| Previous Owner | $300,000 | Adjustable Rate Mortgage/ARM | |
| Previous Owner | $175,000 | Unknown | |
| Previous Owner | $65,000 | Credit Line Revolving | |
| Previous Owner | $417,000 | New Conventional |
Property History
| Date | Event | Price | Change | Sq Ft Price |
|---|---|---|---|---|
| 10/04/2023 10/04/23 | Sold | -- | -- | -- |
| 06/27/2023 06/27/23 | Pending | -- | -- | -- |
| 05/28/2023 05/28/23 | Off Market | -- | -- | -- |
| 05/06/2023 05/06/23 | For Sale | $1,175,000 | +30.6% | $331 / Sq Ft |
| 08/19/2013 08/19/13 | Sold | -- | -- | -- |
| 07/11/2013 07/11/13 | Pending | -- | -- | -- |
| 05/14/2013 05/14/13 | For Sale | $899,950 | -- | $233 / Sq Ft |
Tax History Compared to Growth
Tax History
| Year | Tax Paid | Tax Assessment Tax Assessment Total Assessment is a certain percentage of the fair market value that is determined by local assessors to be the total taxable value of land and additions on the property. | Land | Improvement |
|---|---|---|---|---|
| 2024 | $11,616 | $148,580 | $55,241 | $93,339 |
| 2023 | $11,616 | $148,580 | $29,222 | $119,358 |
| 2022 | $9,174 | $111,530 | $63,569 | $47,961 |
| 2021 | $9,143 | $111,530 | $63,569 | $47,961 |
| 2020 | $8,812 | $106,148 | $63,569 | $42,579 |
| 2019 | $8,628 | $106,148 | $63,569 | $42,579 |
| 2018 | $8,671 | $108,932 | $36,109 | $72,823 |
| 2017 | $8,501 | $108,932 | $36,109 | $72,823 |
| 2016 | $8,501 | $106,202 | $60,968 | $45,234 |
| 2014 | $8,360 | $104,120 | $59,772 | $44,348 |
Agents Affiliated with this Home
-
J
Seller's Agent in 2023
Janell Simpson
ListWithFreedom.com Inc
-
Non MLS
N
Buyer's Agent in 2023
Non MLS
Non-MLS Office
(913) 661-1600
1 in this area
7,723 Total Sales
-
Tradition Home Group
T
Seller's Agent in 2013
Tradition Home Group
Compass Realty Group
(816) 857-5700
410 Total Sales
-
Shannon Stumpenhaus
S
Seller Co-Listing Agent in 2013
Shannon Stumpenhaus
Compass Realty Group
(816) 280-2773
118 Total Sales
-
w
Buyer's Agent in 2013
wassondoug@yahoo.com
RE/MAX State Line
Map
Source: Heartland MLS
MLS Number: 1830230
APN: 30-910-05-08-00-0-00-000
- 821 W 54th Terrace
- 1055 W 54th St
- 4963 Ward Pkwy
- 600 W 50th St
- 4943 Ward Pkwy
- 5427 Central St
- 1325 W 50th St
- 5500 Central St
- 606 W 49th Terrace
- 1120 & 1124 Ward Pkwy
- 490 W 49th Terrace
- 4930 Holly St
- 5409 Wyandotte St
- 609 W 49th St Unit 1
- 5516 Wyandotte St
- 400 W 49th Terrace Unit 2034
- 400 W 49th Terrace Unit 2106
- 400 W 49th Terrace Unit 2044
- 433 Ward Pkwy Unit 5S
- 433 Ward Pkwy Unit 1 S
