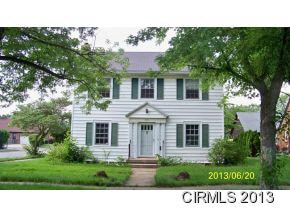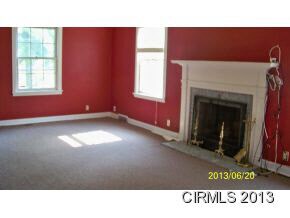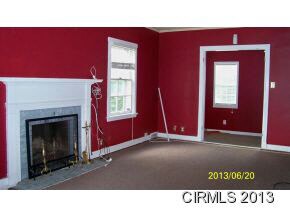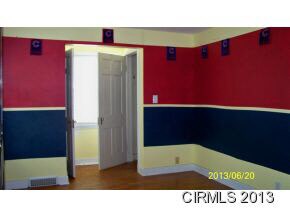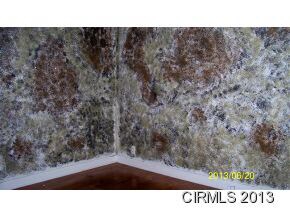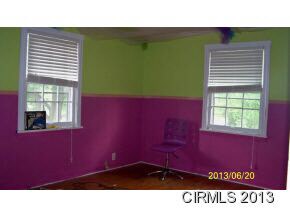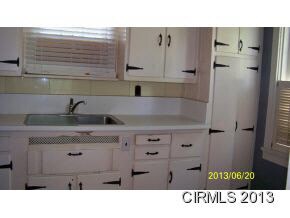
824 W Euclid Ave Marion, IN 46952
Euclid Triangle NeighborhoodEstimated Value: $90,000 - $196,000
Highlights
- Wood Flooring
- Balcony
- Forced Air Heating and Cooling System
- 1 Fireplace
- 2 Car Detached Garage
About This Home
As of August 2013SPACIOUS HOME WITH A LOT OF POTENTIAL. NEEDS TLC, OPEN STAIRWAY, FIREPLACE, 1.5 BATHS, FULL BASEMENT, BALCONY OFF 2ND FLOOR BDRM, DECK, 24X32 GARAGE, OTHER MEASUREMENT IS DEN. LOCATED NEAR HOSPITAL. Pre-approval or proof of funds letter must accopany offer to purchase
Last Agent to Sell the Property
Barb Messersmith
Nicholson Realty - Marion Branch Listed on: 07/01/2013
Last Buyer's Agent
Barb Messersmith
Nicholson Realty - Marion Branch Listed on: 07/01/2013
Home Details
Home Type
- Single Family
Est. Annual Taxes
- $571
Year Built
- Built in 1937
Lot Details
- 6,970 Sq Ft Lot
- Lot Dimensions are 55x132
Parking
- 2 Car Detached Garage
Home Design
- Vinyl Construction Material
Interior Spaces
- 1,365 Sq Ft Home
- 2-Story Property
- 1 Fireplace
- Unfinished Basement
- Basement Fills Entire Space Under The House
Flooring
- Wood
- Carpet
- Tile
Bedrooms and Bathrooms
- 3 Bedrooms
Outdoor Features
- Balcony
Utilities
- Forced Air Heating and Cooling System
- Heating System Uses Gas
Listing and Financial Details
- Assessor Parcel Number 27-07-06-201-167.000-002
Ownership History
Purchase Details
Home Financials for this Owner
Home Financials are based on the most recent Mortgage that was taken out on this home.Purchase Details
Home Financials for this Owner
Home Financials are based on the most recent Mortgage that was taken out on this home.Purchase Details
Home Financials for this Owner
Home Financials are based on the most recent Mortgage that was taken out on this home.Purchase Details
Home Financials for this Owner
Home Financials are based on the most recent Mortgage that was taken out on this home.Similar Homes in Marion, IN
Home Values in the Area
Average Home Value in this Area
Purchase History
| Date | Buyer | Sale Price | Title Company |
|---|---|---|---|
| Tonagel Gregory H | -- | None Available | |
| Balsbaugh Michael | -- | None Available | |
| Portfolio Management Llc | -- | None Available | |
| Johnson Warren A | -- | None Available |
Mortgage History
| Date | Status | Borrower | Loan Amount |
|---|---|---|---|
| Open | Tonagel Gregory H | $63,600 | |
| Previous Owner | Balsbaugh Michael L | $15,000 | |
| Previous Owner | Balsbaugh Michael L | $30,000 | |
| Previous Owner | Yoder Matthew | $0 | |
| Previous Owner | Johnson Warren A | $96,000 | |
| Previous Owner | Johnson Warren A | $24,000 |
Property History
| Date | Event | Price | Change | Sq Ft Price |
|---|---|---|---|---|
| 08/23/2013 08/23/13 | Sold | $55,000 | -8.2% | $40 / Sq Ft |
| 07/24/2013 07/24/13 | Pending | -- | -- | -- |
| 07/01/2013 07/01/13 | For Sale | $59,900 | -- | $44 / Sq Ft |
Tax History Compared to Growth
Tax History
| Year | Tax Paid | Tax Assessment Tax Assessment Total Assessment is a certain percentage of the fair market value that is determined by local assessors to be the total taxable value of land and additions on the property. | Land | Improvement |
|---|---|---|---|---|
| 2024 | $826 | $41,300 | $14,300 | $27,000 |
| 2023 | $826 | $41,300 | $14,300 | $27,000 |
| 2022 | $826 | $41,300 | $13,500 | $27,800 |
| 2021 | $826 | $41,300 | $13,500 | $27,800 |
| 2020 | $826 | $41,300 | $13,500 | $27,800 |
| 2019 | $826 | $41,300 | $13,500 | $27,800 |
| 2018 | $826 | $41,300 | $13,500 | $27,800 |
| 2017 | $816 | $40,800 | $13,500 | $27,300 |
| 2016 | $820 | $41,000 | $13,500 | $27,500 |
| 2014 | $2,074 | $103,700 | $13,500 | $90,200 |
| 2013 | $2,074 | $102,700 | $13,500 | $89,200 |
Agents Affiliated with this Home
-
B
Seller's Agent in 2013
Barb Messersmith
Nicholson Realty - Marion Branch
Map
Source: Indiana Regional MLS
MLS Number: 751850
APN: 27-07-06-201-167.000-002
- 0 N 200 E (King) Rd Unit 202517402
- 1200 W Euclid Ave
- 614 W Nelson St
- 202 N G St
- 215 N G St
- 636 W 1st St
- 803 W 2nd St
- 1309 W 1st St
- 1215 W 2nd St
- 508 W 2nd St
- 717 W 3rd St
- 1134 W 3rd St
- 936 Gustave Place
- 312 Horace Mann Ct
- 1114 W 4th St
- 1009 N Oxford Dr
- 1024 W 5th St
- 614 W 5th St
- 1514 W 2nd St
- 1527 W 1st St
- 824 W Euclid Ave
- 820 W Euclid Ave
- 902 W Euclid Ave
- 810 W Euclid Ave
- 901 W Jeffras Ave
- 815 W Jeffras Ave
- 825 W Euclid Ave
- 804 W Euclid Ave
- 801 W Jeffras Ave
- 910 W Euclid Ave
- 903 W Euclid Ave
- 815 W Euclid Ave
- 905 W Euclid Ave
- 905 W Jeffras Ave
- 816 W Jeffras Ave
- 800 W Euclid Ave
- 805 W Euclid Ave
- 907 W Euclid Ave
- 723 W Jeffras Ave
- 720 W Jeffras Ave
