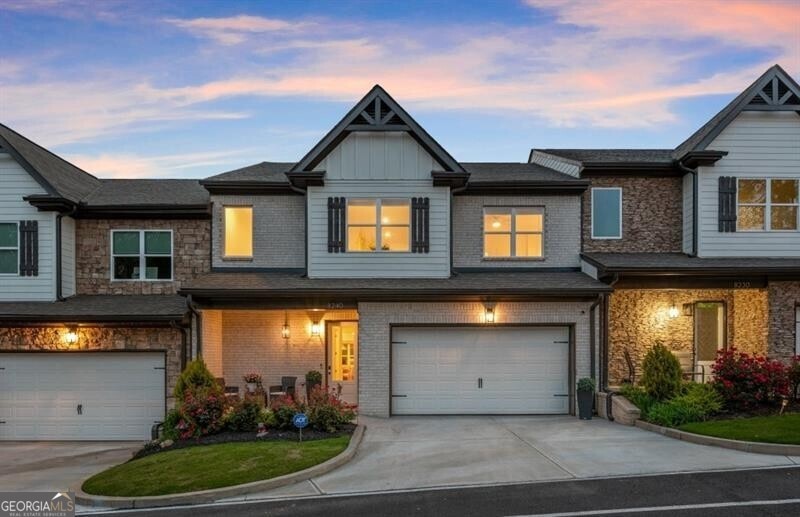Exceptionally upgraded designer townhome with over $150,000 in custom upgrades and finishes since purchase. This spacious and sophisticated home offers the ultimate in style, function, and low-maintenance luxury living. Inside, the freshly painted interior features 10-foot ceilings, eight-inch baseboards, and rich nine-inch hardwood flooring throughout. Enjoy the luxury of a sought-after primary suite conveniently located on the main floor. The open floor plan is anchored by a gourmet kitchen with top-of-the-line ZLINE stainless appliances, custom Dekton countertops, a waterfall island with breakfast seating, cabinetry to the ceiling, a custom hood, under-cabinet lighting, and a sleek microwave drawer, creating a perfect setting for both casual meals and elegant entertaining. Highly desirable main floor primary suite provides ease of access and comfort with a redesigned layout for extra space, a custom walk-in closet, and a luxurious en-suite bath featuring double vanities, custom tile, and an oversized, spacious shower. Experience enhanced living and effortless entertaining in the reimagined fireside family room, thoughtfully expanded for greater comfort and furniture flexibility. Enjoy seamless indoor-outdoor flow to the covered outdoor patio, ideal for entertaining guests or relaxing in privacy. Upstairs, you'll find 9ft ceilings, a spacious secondary family room with a newly installed second fireplace, three generous secondary bedrooms, and two additional bathrooms featuring custom closets with built-ins. Additional upgrades include: Custom shiplap and molding throughout, custom lighting, fans and mirrors. Staircase lighting and custom handrails. Enlarged laundry room with pocket door and custom storage. All upgraded toilets with soft-close and chair height. Understairs storage and enhanced electrical. Professionally landscaped flat backyard with custom retaining wall and French drain system. Lots of storage on each floor. Elevator ready with a shaft in place for future installation and convenience. Quiet convenient location, just minutes from The Collection, Halcyon, shopping, dining, and medical facilities, this townhome combines elegance with the ultimate convenience. Easy access to GA-400, 141, and Ronald Reagan Boulevard. The sought-after 55+ community of Whisper Woods at Majors requires only one resident to be 55 or older and other household members, including children, are welcome to live in the home.

