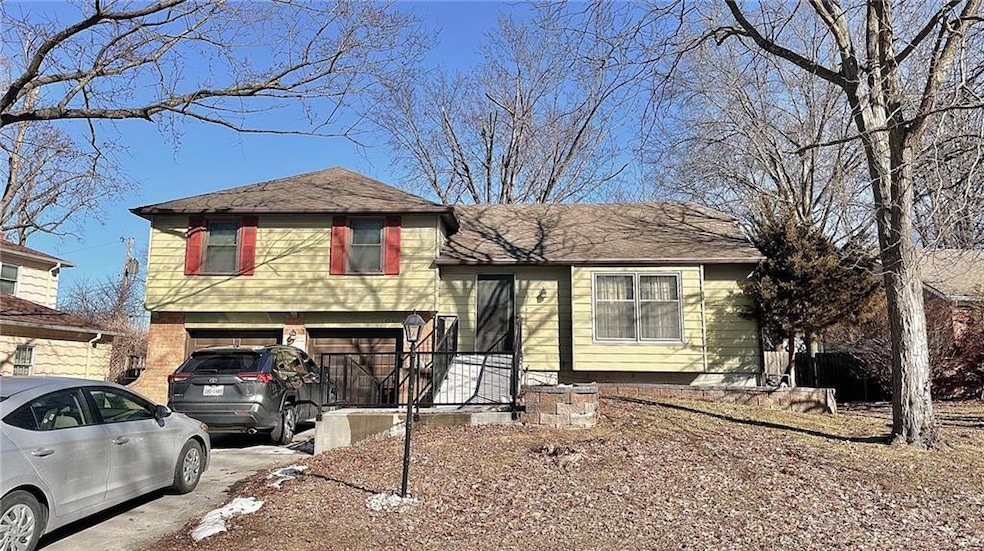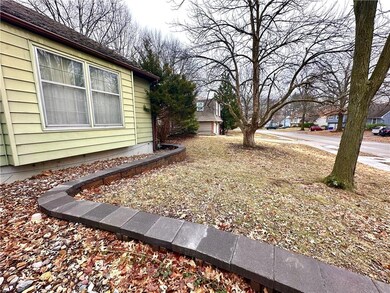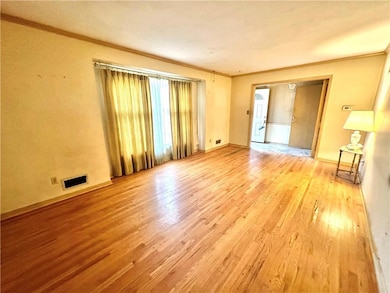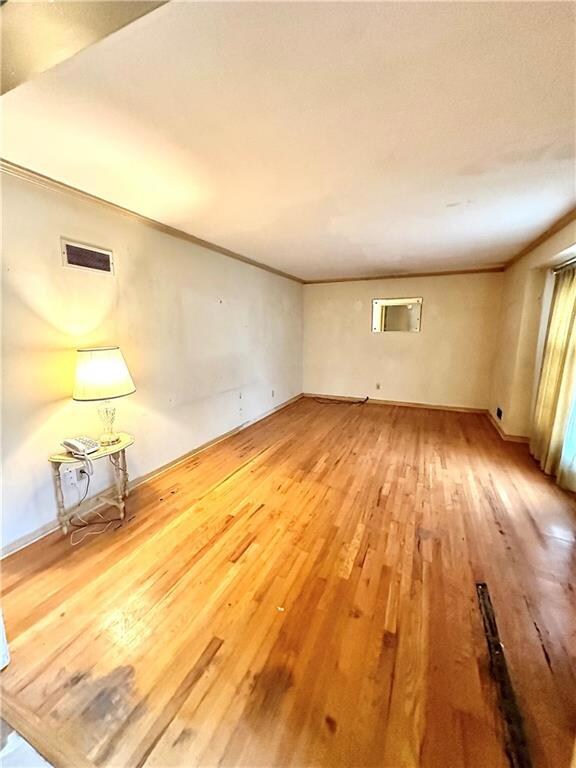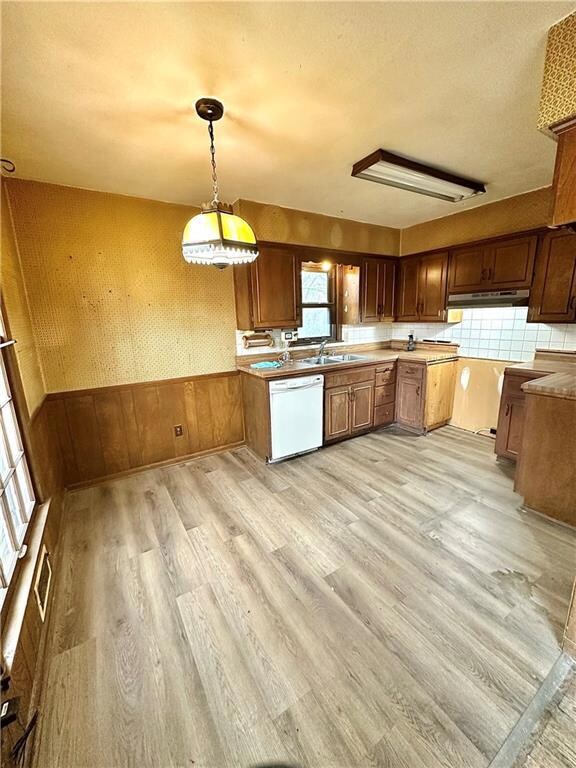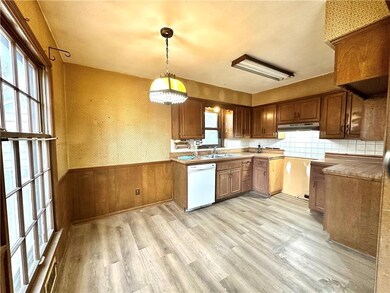
8240 W 97th St Overland Park, KS 66212
Pinehurst NeighborhoodHighlights
- Hearth Room
- Recreation Room
- Wood Flooring
- Indian Woods Middle School Rated A
- Traditional Architecture
- No HOA
About This Home
As of March 2025Investor Special! Fixer-upper with Equity to gain! Unique Opportunity in sought-after Sylvan Grove. Location, Location, Location. Highly Rated Shawnee Mission School District. Walk to schools, churches, grocery store, restaurants and MORE! Walkability Score of 80! Large Primary Bedroom with en-suite private bathroom. Hardwood Floors throughout. Partially finished daylight basement. Newer "LiftMaster" Garage Doors & openers. Foundation work has been completed to Engineer's recommendations in January 2025. 2016 Lennox Furnace. Large Fenced Backyard.
Last Agent to Sell the Property
EXP Realty LLC Brokerage Phone: 913-238-1441 License #SP00230351

Home Details
Home Type
- Single Family
Est. Annual Taxes
- $3,319
Year Built
- Built in 1964
Lot Details
- 9,711 Sq Ft Lot
- Privacy Fence
- Wood Fence
- Aluminum or Metal Fence
Parking
- 2 Car Attached Garage
- Front Facing Garage
Home Design
- Traditional Architecture
- Split Level Home
- Fixer Upper
- Composition Roof
Interior Spaces
- Self Contained Fireplace Unit Or Insert
- Living Room
- Recreation Room
- Wood Flooring
- Natural lighting in basement
- Laundry on lower level
Kitchen
- Hearth Room
- Eat-In Kitchen
Bedrooms and Bathrooms
- 3 Bedrooms
- 2 Full Bathrooms
Schools
- Brookridge Elementary School
- Sm South High School
Utilities
- Forced Air Heating and Cooling System
- Heating System Uses Natural Gas
Additional Features
- Accessible Approach with Ramp
- City Lot
Community Details
- No Home Owners Association
- Sylvan Grove Subdivision
Listing and Financial Details
- Exclusions: See Disclosures
- Assessor Parcel Number NP84800012-0020
- $0 special tax assessment
Map
Home Values in the Area
Average Home Value in this Area
Property History
| Date | Event | Price | Change | Sq Ft Price |
|---|---|---|---|---|
| 03/07/2025 03/07/25 | Sold | -- | -- | -- |
| 02/09/2025 02/09/25 | Pending | -- | -- | -- |
| 02/07/2025 02/07/25 | For Sale | $250,000 | -- | $159 / Sq Ft |
Tax History
| Year | Tax Paid | Tax Assessment Tax Assessment Total Assessment is a certain percentage of the fair market value that is determined by local assessors to be the total taxable value of land and additions on the property. | Land | Improvement |
|---|---|---|---|---|
| 2024 | $3,319 | $34,638 | $8,216 | $26,422 |
| 2023 | $3,432 | $35,133 | $8,216 | $26,917 |
| 2022 | $2,975 | $30,717 | $8,216 | $22,501 |
| 2021 | $2,737 | $26,818 | $6,570 | $20,248 |
| 2020 | $2,642 | $25,921 | $5,053 | $20,868 |
| 2019 | $2,402 | $23,598 | $3,889 | $19,709 |
| 2018 | $2,385 | $23,333 | $3,889 | $19,444 |
| 2017 | $2,252 | $21,689 | $3,889 | $17,800 |
| 2016 | $2,061 | $19,538 | $3,889 | $15,649 |
| 2015 | $1,901 | $18,411 | $3,889 | $14,522 |
| 2013 | -- | $17,882 | $3,889 | $13,993 |
Mortgage History
| Date | Status | Loan Amount | Loan Type |
|---|---|---|---|
| Open | $228,000 | New Conventional | |
| Closed | $228,000 | New Conventional |
Deed History
| Date | Type | Sale Price | Title Company |
|---|---|---|---|
| Warranty Deed | -- | Platinum Title | |
| Warranty Deed | -- | Platinum Title |
Similar Homes in Overland Park, KS
Source: Heartland MLS
MLS Number: 2527988
APN: NP84800012-0020
- 8512 W 98th St
- 8417 W 98th Cir
- 9605 Eby St
- 9248 Hemlock St
- 9540 Foster St
- 9715 Grandview St
- 8917 W 94th St
- 7901 W 92nd Place
- 10027 Kessler St
- 9201 Hardy St
- 7914 W 92nd Terrace
- 10013 Benson St
- 7501 W 99th Terrace
- 7700 W 100th Terrace
- 9216 W 95th St
- 9211 W 98th Terrace
- 9018 Hemlock Dr
- 8321 W 102nd St
- 9150 W 92nd St
- 9805 Carter St
